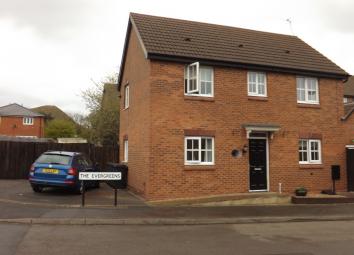Detached house for sale in Nuneaton CV10, 3 Bedroom
Quick Summary
- Property Type:
- Detached house
- Status:
- For sale
- Price
- £ 219,950
- Beds:
- 3
- Baths:
- 3
- Recepts:
- 1
- County
- Warwickshire
- Town
- Nuneaton
- Outcode
- CV10
- Location
- Wellington House The Evergreens, Nuneaton CV10
- Marketed By:
- QT Homes Lettings
- Posted
- 2024-04-06
- CV10 Rating:
- More Info?
- Please contact QT Homes Lettings on 024 7511 9922 or Request Details
Property Description
**beautiful family home with land**
qt Homes are delighted to bring to the market this Stunning 3 bedroom Family home in the desired CV10 area of Nuneaton. Situated on a large corner plot this house has so much to offer including, a plot of land to the side, separate garage (or workshop/sun room), driveway, comfortable and generous living space. This property has also recently been modernised and decorated throughout to a high standard.
In brief, the property comprises of:
Ground Floor-
Entrance hall with stairs to first floor and doors leading to: Kitchen/Diner (with access to the garden), Large family Living room and the guest cloakroom
On the first floor-
Master bedroom with fitted wardrobes and ensuite shower room, the second double bedroom with fitted wardrobes, Family bathroom and the third bedroom with fitted wardrobe.
Externally-
There is a driveway for two cars to the side of the house (in front of the additional land which is fenced off). There is a paved garden to the rear/side of the property with gates leading to the front and side of the house as well as access to the garden/workshop/sun room via patio doors and a single door.
This property has gas central heating ( new boiler) and double glazing throughout.
A *plot of land* was purchased by the owners which is to the side of the house. This is gated and could be used for a mulitude of things e.G. Secure caravan parking, yard, additional garden. This land is included in the sale of the house.
EPC tbc
Council Tax Band C
Kitchen/Diner (5.66m x 2.77m)
Modern fitted kitchen with open plan dining area, french doors leading into garden.
Living Room (5.66m x 3.17m)
Large modern family living room
Downstairs W.C (1.92m x 1.34m)
With handwash basin and w.C
Master Bedroom (4.78m x 3.24m)
Spacious master bedroom with ample built in storage and en-suite.
En-Suite (1.44m x 2.79m)
W.C, handwash basin and shower.
Bedroom 2 (2.98m x 2.79m)
Great sized double bedroom with double built in wardrobe
Bedroom 3 (2.79m x 1.96m)
Good sized 3rd bedroom with single built in wardrobe
Family Bathroom (2.31m x 2.06m)
Large, modern, family bathroom with white suite - w.C, hand wash basin, bath and integral shower.
Property Location
Marketed by QT Homes Lettings
Disclaimer Property descriptions and related information displayed on this page are marketing materials provided by QT Homes Lettings. estateagents365.uk does not warrant or accept any responsibility for the accuracy or completeness of the property descriptions or related information provided here and they do not constitute property particulars. Please contact QT Homes Lettings for full details and further information.


