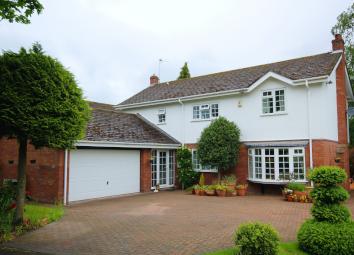Detached house for sale in Northwich CW8, 4 Bedroom
Quick Summary
- Property Type:
- Detached house
- Status:
- For sale
- Price
- £ 425,000
- Beds:
- 4
- Baths:
- 2
- Recepts:
- 3
- County
- Cheshire
- Town
- Northwich
- Outcode
- CW8
- Location
- Denehurst Parkway, Delamere Park, Delamere CW8
- Marketed By:
- Morgans Of Cheshire
- Posted
- 2024-04-30
- CW8 Rating:
- More Info?
- Please contact Morgans Of Cheshire on 01606 622868 or Request Details
Property Description
**superb family home** **wonderful plot and gardens** In excellent condition throughout with opportunity to further improve! Large open-plan living/dining/conservatory, master en-suite, driveway and double garage! Offers strictly in excess.
A tremendous family home in the heart of the ever popular Delamere Park developement. An oasis of calm and impeccably maintained, it is a superb place to bring up a family. One of the best things about this property is its fantastic plot. Large, mature, private and beautifully manicured it really is a magnificent setting. Although traditionally decorated, everything has been very well maintained and offers the new owner the opportunity to merely stamp one's cosmetic taste on the interior. A perfectly proportioned home, in a first class position.
With an entrance porch providing a buffer from the outside world, step inside into a welcoming hallway from where all principle rooms lead. The main reception space is the lovely, open-plan lounge and dining room. With windows to both front and rear aspects, the front being a handsome curved bay, sunlight is lavishly dispersed whilst the two areas function as well independently as together when zoned with funiture. The living space has a strong and attractive marble fireplace with open fire to curl up in front of on a winter's night while the dining area, with room aplenty for a table to feed a dozen guests, leads through to a modern, brick based conservatory to make the most of the summer months and the glorious gardens. There is a clear flow to this house with the kitchen able to be accessed from the hall or from the living/dining room meaning one can come full-circle should the mood take! The kitchen itself is probably ready for a fresh approach - clean and functional but not in it's first flush of youth. Currently it features an array of cabinetry along with enamel work-tops and breakfast bar. However, there's no need to worry about incorporating the white goods as there's a super-practical utility room to keep them at bay whilst also stopping muddy feet or paws making it into the rest of the house when returning from the garden. Yet there is more. A separate study-cum-snug gives extra flexibility for those needing to work from home or even as a playroom. Finally, a family essential - the ground floor toilet completes a superb footprint.
Upstairs, the galleried landing makes entering or exiting any of the four bedrooms an occasion to be savoured. The star of said bedrooms is of course the master suite. Offering scale and comfort it enjoys the luxury of an ensuite shower room, improved and updated in recent times. The master bathroom that serves the two further double bedrooms and generous single is also in excellent condition and, though traditional in style, has been updated in the past few years.
Outside, as previously mentioned, is very special indeed. Glorious to behold, there are areas of lawn for play, mature, carefully planted borders and patios to make the most of al-fresco living. Extensive and private, the gardens must be seen to be appreciated in all their glory. The same can be said of the rest of the plot which offers an attractive visual when parking up on the block paved driveway or accessing the double garage with its motorised door for day to day convenience.
There is so much to enjoy here. A fastidiously maintained home set amid the most fabulous plot with scope to further improve to become an even more impeccable, unbeatable family abode.
Call now to arrange your exclusive tour. Offers strictly in excess.
Porch (2.011m x 1.260m)
Hallway (4.865m x 1.948m)
Lounge (5.677m x 4.094m)
Dining Room (3.578m x 3.007m)
Kitchen (4.243m x 3.565m)
Conservatory (3.802m x 2.747m)
Utility Room (3.022m x 1.275m)
Study (3.054m x 2.406m)
W/C (2.377m x 1.334m)
Master Bedroom (4.580m x 3.610m)
Master Ensuite (2.368m x 1.570m)
Bedroom 2 (3.595m x 3.379m)
Bedroom 3 (3.628m x 3.450m)
Bedroom 4 (2.563m x 2.559m)
Bathroom (2.369m x 1.827m)
Double Garage (5.485m x 4.846m)
Property Location
Marketed by Morgans Of Cheshire
Disclaimer Property descriptions and related information displayed on this page are marketing materials provided by Morgans Of Cheshire. estateagents365.uk does not warrant or accept any responsibility for the accuracy or completeness of the property descriptions or related information provided here and they do not constitute property particulars. Please contact Morgans Of Cheshire for full details and further information.


