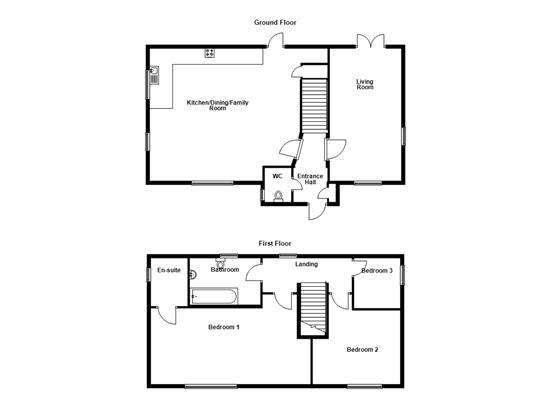Detached house for sale in Northampton NN6, 3 Bedroom
Quick Summary
- Property Type:
- Detached house
- Status:
- For sale
- Price
- £ 294,995
- Beds:
- 3
- Baths:
- 2
- Recepts:
- 1
- County
- Northamptonshire
- Town
- Northampton
- Outcode
- NN6
- Location
- Hawthorn Road, Brixworth, Northampton NN6
- Marketed By:
- The Property Perspective
- Posted
- 2019-02-01
- NN6 Rating:
- More Info?
- Please contact The Property Perspective on 0161 219 8557 or Request Details
Property Description
A beautifully presented detached house constructed by Messrs Barratt Homes to their popular Falmouth design on the Saxon Rise development within the thriving village of Brixworth. The property is situated alongside similar style properties and provides good access to the village centre with it's amenities and schooling. The accommodation comprises of entrance hall, downstairs bathroom, kitchen/family room, living room, three first floor bedrooms, bedroom one providing en suite facilities, family bathroom, fitted wardrobe cupboards. Outside the property provides a garage with two parking spaces whilst the rear gardens are mainly laid to lawn with a patio area.
A beautifully presented detached house constructed by Messrs Barratt Homes to their popular Falmouth design on the Saxon Rise development within the thriving village of Brixworth. The property is situated alongside similar style properties and provides good access to the village centre with it's amenities and schooling. The accommodation comprises of entrance hall, cloakroom, kitchen/family room, living room, three first floor bedrooms, bedroom one providing en suite facilities, family bathroom, fitted wardrobe cupboards. Outside the property provides a garage with two parking spaces whilst the rear gardens are mainly laid to lawn with a patio area.
Entrance Hall
Stairs leading to first floor, storage cupboard.
Living Room (4.8 x 3.1 (15'8" x 10'2"))
Double glazed patio doors to rear garden, double glazed windows to side and rear aspects
Kitchen/Dining/Family Room (5.1 x 4.8 (16'8" x 15'8"))
Double glazed windows, double glazed door to rear garden. A range of matching wall and base units with work surfaces over.
Landing
Access to all rooms
Bedroom One (4.1 x 2.6 (13'5" x 8'6"))
Double glazed window to front aspect, fitted wardrobe cupboards.
En Suite
En suite includes shower cubicle, wash hand basin, low level w.C, tiled surrounds
Bedroom Two (3.7 x 2.8 (12'1" x 9'2"))
Double glazed window to front aspect, storage cupboard
Bedroom Three (2.1 x 1.9 (6'10" x 6'2"))
Double glazed window to side aspect.
Family Bathroom
Matching white bathroom suite includes panelled bath with shower over, low level w.C, wash hand basin, tiled surrounds.
Outside
The rear gardens are laid mainly to lawn with a patio seating area all fully enclose by panel fencing a retaining wall. Access to the single garage with parking spaces for two cars can be found through a rear gate of the garden.
Garage (2.8 x 5.3 (9'2" x 17'4"))
Presonnel door to garden, up and over door.
Property Location
Marketed by The Property Perspective
Disclaimer Property descriptions and related information displayed on this page are marketing materials provided by The Property Perspective. estateagents365.uk does not warrant or accept any responsibility for the accuracy or completeness of the property descriptions or related information provided here and they do not constitute property particulars. Please contact The Property Perspective for full details and further information.


