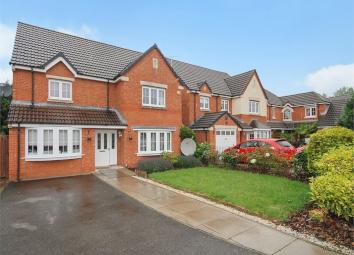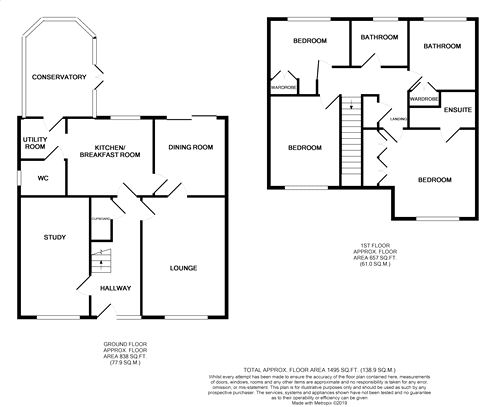Detached house for sale in Northampton NN4, 4 Bedroom
Quick Summary
- Property Type:
- Detached house
- Status:
- For sale
- Price
- £ 370,000
- Beds:
- 4
- County
- Northamptonshire
- Town
- Northampton
- Outcode
- NN4
- Location
- 6 The Spinney, Grange Park, Northampton NN4
- Marketed By:
- Horts
- Posted
- 2024-04-29
- NN4 Rating:
- More Info?
- Please contact Horts on 01604 318010 or Request Details
Property Description
Key features:
- Four Bedrooms
- Separate Reception Rooms
- Study
- Conservatory
- Kitchen & Utility Room
- Front & Rear Gardens
- New Central Heating
- Energy Efficiency Rating; C
Main Description
A four bedroom detached family home located in the popular area of Grange Park which provides easy access to the A508 & M1. The property has been redecorated throughout and new central heating and boiler. The Accommodation comprises in brief; entrance hall, separate reception rooms, study, kitchen, utility room, cloakroom and conservatory. To the first floor are four bedrooms master with en-suite and family bathroom. Additional benefits include double glazing, front and rear gardens and off road parking.
Ground Floor
Entrance Hall
Entered via double glazed door, stairs rising to first floor landing, laminate flooring.
Study
4.86m x 2.86m (15' 11" x 9' 5") Double glazed window to front aspect, radiator, laminate flooring.
Lounge
4.87m x 3.43m (16' x 11' 3") Double glazed window to front aspect, laminate flooring, decorative coving, feature gas fire with surround.
Dining Room
3.16m x 2.93m (10' 4" x 9' 7") Sliding patio doors to rear garden, laminate flooring.
Kitchen
3.50m x 3.17m (11' 6" x 10' 5") Double glazed window to rear aspect fitted, with a range of wall to base mounted units with roll edge work surfaces, stainless steel sink with mixer tap over, stainless steel oven hob and extractor head over, space for dishwasher.
Utility Room
Wall and base units, roll edge work surfaces, space for washing machine. Door to conservatory, complimentary tiling, extractor fan.
Conservatory
uPVC double glazed doors to rear garden.
Cloakroom
Frosted double glazed window to side aspect, low level WC, pedestal wash hand basin, complimentary tiling and radiator.
First Floor
landing
Loft access and airing cupboard, doors to;
Master Bedroom
3.96m x 3.63m (13' x 11' 11") Double glazed window to front aspect, fitted wardrobes, radiator.
En-Suite
Frosted double glazed window to front aspect, shower cubicle, pedestal wash hand basin, complimentary tiling, low level w.c, radiator.
Bedroom Two
3.72m x 2.88m (12' 2" x 9' 5") Double glazed window to front aspect, radiator and fitted wardrobes.
Bedroom Three
2.89m x 2.75m (9' 6" x 9') Double glazed window to rear aspect, radiator, fitted wardrobes.
Bedroom Four
3.28m x 3.06m (10' 9" x 10') Double glazed window to front aspect, radiator and fitted wardrobes.
Family Bathroom
Frosted double glazed window to rear aspect, panel bath with shower over, w.c, pedestal wash hand basin, radiator and complimentary tiling.
Externally
Front Garden
Lawn area and off road parking.
Rear Garden
Enclosed by wooden panel fencing, gated side access, mainly laid to lawn, with established flower and shrub borders.
Property Location
Marketed by Horts
Disclaimer Property descriptions and related information displayed on this page are marketing materials provided by Horts. estateagents365.uk does not warrant or accept any responsibility for the accuracy or completeness of the property descriptions or related information provided here and they do not constitute property particulars. Please contact Horts for full details and further information.


