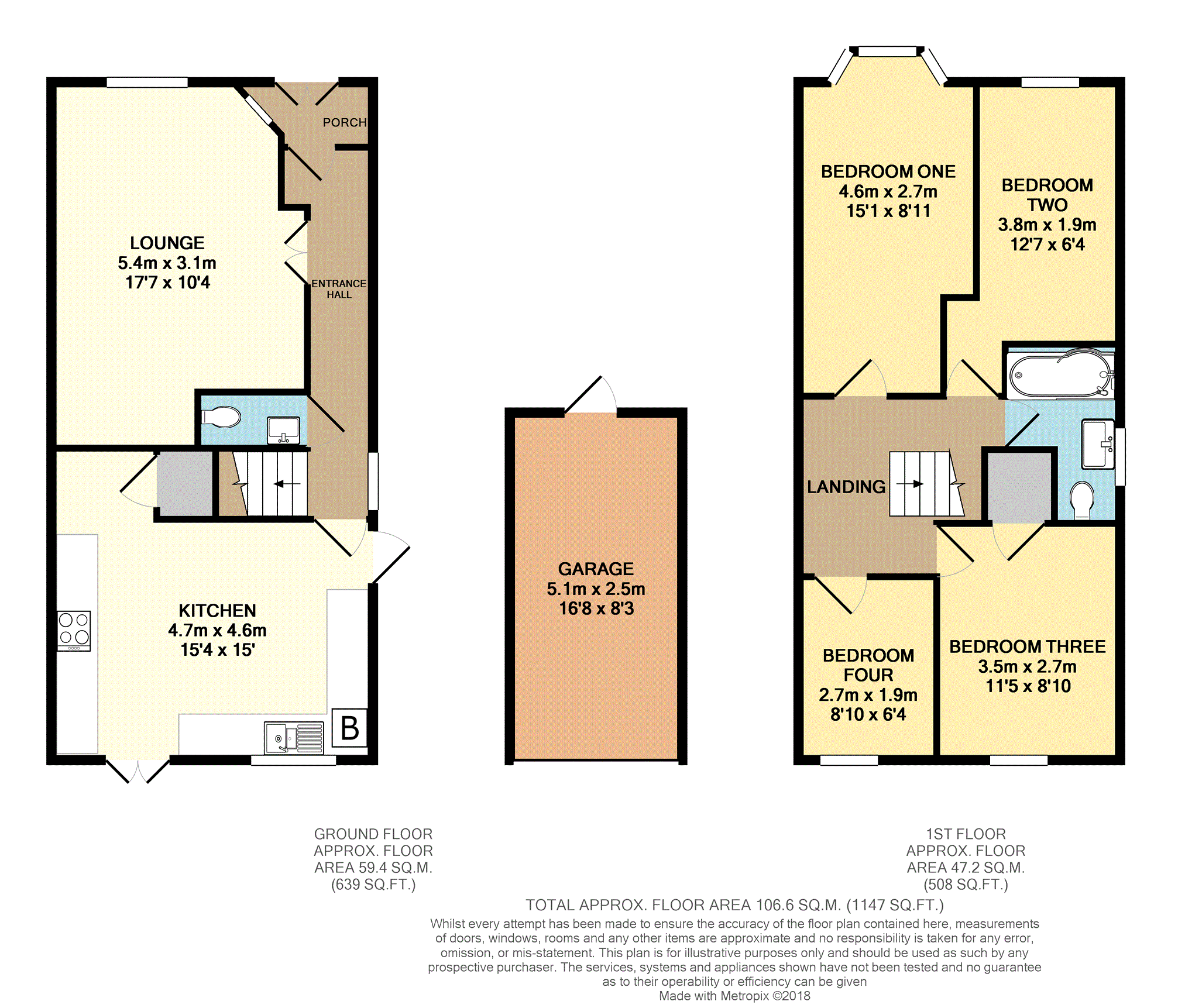Detached house for sale in Northampton NN3, 4 Bedroom
Quick Summary
- Property Type:
- Detached house
- Status:
- For sale
- Price
- £ 280,000
- Beds:
- 4
- Baths:
- 1
- Recepts:
- 1
- County
- Northamptonshire
- Town
- Northampton
- Outcode
- NN3
- Location
- Sunset Court, Little Billing, Northampton NN3
- Marketed By:
- Purplebricks, Head Office
- Posted
- 2018-11-27
- NN3 Rating:
- More Info?
- Please contact Purplebricks, Head Office on 0121 721 9601 or Request Details
Property Description
A Superbly located detached family home situated in a cul de sac location in the popular and sought after residential area of Little Billing. The property benefits from; off road parking for two vehicles, private rear garden, double glazing and gas central heating and is well presented throughout. The property comprises; entrance porch, entrance hall, lounge, kitchen/dining room, cloakroom, four bedrooms and a bathroom. Front and rear gardens. Single garage building. Excellent road links to A45, A43, M1, A14, close to local shops and amenities and good rail links from Wellingborough or Northampton.
Local Area
The property is a short distance from the popular Riverside retail development. Also The Weston Favell Shopping Centre incorporating Tesco Superstore lies approximately half a mile away. Adjoining the Weston Favell Shopping Centre is Lings Forum Sports Complex offering a range of sporting facilities and Weston Favell Health Centre and Pharmacy. There is a bus service from the Wellingborough Road to Weston Favell Shopping Centre and Northampton. Schooling is provided for at Northampton School for Boys on the Billing Road, Northampton Academy and Weston Favell Upper School in Booth Lane South with lower schooling at Weston Favell ce Primary School and Southfields Primary School.
Entrance Porch
Entrance via part glazed double glazed front door. Door to entrance hall.
Entrance Hall
Wooden laminate flooring. French style window doors leading to the lounge.
Downstairs Cloakroom
Low level WC. Hand wash basin with cabinet below. Ceramic tiling to splash back areas. Wooden laminate flooring.
Lounge
17'7 x 10'4
Fully fitted carpet. Double glazed window to the front. Radiator.
Kitchen/Dining Room
15'4 x 15'0
Fitted with a range of wall mounted and base level units. Ceramic tiling to splash back areas. Double glazed window to the rear. Double glazed French style patio doors leading to the rear. Wooden laminate flooring. Electric hob. Electric oven and grill. One and a half bowl single bowl composite sink unit with chrome mixer tap. Plumbing for a washing machine. Plumbing for a dishwasher. Wall mounted gas combination boiler. Mock effect granite work surfaces. Under stairs storage. Door to the side.
First Floor Landing
Loft hatch access into the ceiling. Fully fitted carpet.
Bedroom One
15'1 x 8'11
Fully fitted carpet. Double glazed window to the front. Radiator.
Bedroom Two
12'7 x 6'4
Fully fitted carpet. Double glazed window to the front. Radiator.
Bedroom Three
11'5 x 8'10
Fully fitted carpet. Double glazed window to the rear. Radiator. Over stairs water storage.
Bedroom Four
8'10 x 6'4
Fully fitted carpet. Double glazed window to the rear. Radiator.
Bathroom
Glazed tiled flooring. 'P' shaped bath with chrome shower head and mixer tap and control unit. Hand wash basin with wall mounted cabinet below. Low level WC. Ceramic tiling to splash back areas. Frosted double glazed window to the side.
Rear Garden
Measuring approximately 39ft x 28ft.
Patio area to the rear. Central lawn area. Summer house/garden building to the rear. Low maintenance gravel area to the rear. Separate garden shed. Garage building.
Front Garden
Blocked paved driveway providing off road parking for two vehicles.
Garage
Pedestrian door to the front. Power and light connected.
Property Location
Marketed by Purplebricks, Head Office
Disclaimer Property descriptions and related information displayed on this page are marketing materials provided by Purplebricks, Head Office. estateagents365.uk does not warrant or accept any responsibility for the accuracy or completeness of the property descriptions or related information provided here and they do not constitute property particulars. Please contact Purplebricks, Head Office for full details and further information.


