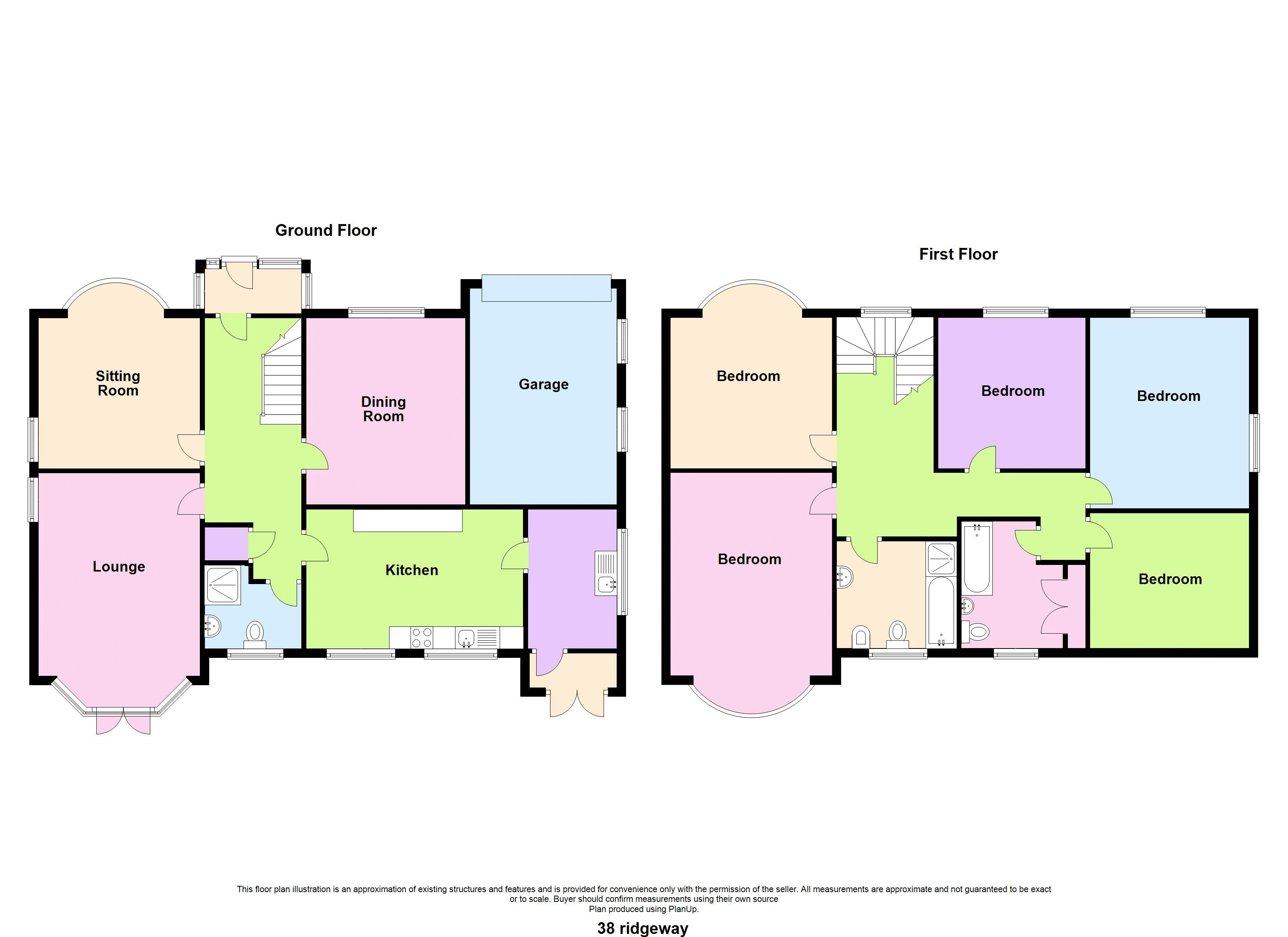Detached house for sale in Newport NP20, 5 Bedroom
Quick Summary
- Property Type:
- Detached house
- Status:
- For sale
- Price
- £ 510,000
- Beds:
- 5
- Baths:
- 2
- Recepts:
- 3
- County
- Newport
- Town
- Newport
- Outcode
- NP20
- Location
- Spacious Detached Residence, Ridgeway, Newport NP20
- Marketed By:
- Crook and Blight
- Posted
- 2024-05-12
- NP20 Rating:
- More Info?
- Please contact Crook and Blight on 01633 371577 or Request Details
Property Description
A highly spacious detached family property offering five double bedroom, three reception room accommodation on one of Newport's most desirable roads, a very short drive from the M4 and within walking distance of the city centre and train station. The property further benefits from a good size kitchen, utility room, ground floor shower room, two first floor bathrooms, excellent size lawned gardens and driveway to garage.
Porch
Glazed entrance door, tiled floor, feature original door to;
Hallway
Stairs to the first floor with spindled balustrade and newel post, ceiling cornice, cloaks cupboard.
Shower Room
Low level w.C. And wash hand basin in vanity unit, shower, tiled walls, rear window.
Living Room (18' 6'' x 12' 0'' (5.63m x 3.65m))
Rear bay window with French doors to garden, side window, ceiling cornice.
Sitting Room (14' 6'' x 12' 0'' (4.42m x 3.65m))
Front bay window, side window, ceiling cornice.
Dining Room (14' 0'' x 11' 6'' (4.26m x 3.50m))
Front window, ceiling cornice.
Kitchen (16' 0'' x 9' 9'' (4.87m x 2.97m))
Spacious kitchen with wall and base units, tiled surrounds, inset stainless steel drainer sink unit, four ring hob and double oven, two rear windows, tiled floor.
Utility Room
Stainless steel drainer sink unit, Potterton gas fired boiler, tiled floor, side window, rear door.
First Floor Landing
Spindled balustrade and newel post, front window, loft access.
Bedroom 1 (18' 9'' x 12' 0'' (5.71m x 3.65m))
Rear bay window with attractive outlook, side window.
Bedroom 2 (14' 6'' x 12' 0'' (4.42m x 3.65m))
Front bay window, side window.
Bedroom 3 (15' 9'' x 9' 9'' (4.80m x 2.97m))
Front and side windows.
Bedroom 4 (11' 3'' x 10' 0'' (3.43m x 3.05m))
Side and rear windows.
Bedroom 5 (10' 6'' x 10' 3'' (3.20m x 3.12m))
Front window.
Bathroom
Bath, panelled bath, low level w.C. And bidet, shower, fully tiled walls, rear window.
Bathroom 2
Bath, low level w.C. And pedestal wash hand basin, rear window.
Outside
Pleasant lawned front garden with shrub borders and driveway to garage. Large lawned rear gardens with paved seating area.
Property Location
Marketed by Crook and Blight
Disclaimer Property descriptions and related information displayed on this page are marketing materials provided by Crook and Blight. estateagents365.uk does not warrant or accept any responsibility for the accuracy or completeness of the property descriptions or related information provided here and they do not constitute property particulars. Please contact Crook and Blight for full details and further information.


