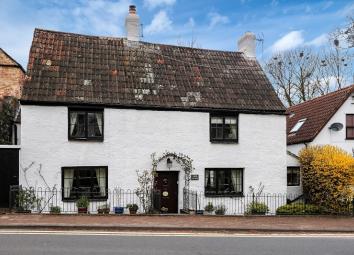Detached house for sale in Newnham GL14, 4 Bedroom
Quick Summary
- Property Type:
- Detached house
- Status:
- For sale
- Price
- £ 420,000
- Beds:
- 4
- Baths:
- 2
- Recepts:
- 2
- County
- Gloucestershire
- Town
- Newnham
- Outcode
- GL14
- Location
- High Street, Newnham, Gloucestershire. GL14
- Marketed By:
- Ferrino & Partners
- Posted
- 2024-04-01
- GL14 Rating:
- More Info?
- Please contact Ferrino & Partners on 01594 447897 or Request Details
Property Description
This historic detached cottage is situated at the lower end of the remarkable High Street, in the picturesque riverside village of Newnham on Severn, Gloucestershire. It is believed to be one of the oldest dwellings in the village. The Grade ll Listed cottage has been sympathetically upgraded to provide a practical modern living environment whilst retaining a good deal of original character. The accommodation is well proportioned and very comfortable and boasts some impressive original features including oak beams and inglenook fireplaces. The kitchen is fully equipped with good quality appliances. There are four double bedrooms arranged over two floors. The garden is partially walled and beautifully landscaped. Union Cottage is a home of great character in a delightful sought after village location.
Sitting Room
Window to front aspect, exposed beams, original fireplace with inset multi fuel stove, hard wood floor, doors to dining room, study and boot room, stairs to first floor.
Dining Room
Window to front aspect, exposed beams, fireplace with inset multi fuel stove, hardwood floor, door to kitchen.
Study
Window to front aspect, wooden floor.
Kitchen
Window to side aspect, exposed beams, hardwood work surface, built in oven and gas hob with designer extractor hood, fridge, freezer, wine cooler, dishwasher, tiled floor, door to utility room.
Utility Room
Wall units, counter top with sink unit, plumbing for white goods, tiled floor, door to passage leading to front of house.
WC
WC, tiled floor.
Boot Room
Windows to rear aspect, terracotta floor tiles, doors to sitting room, kitchen and rear courtyard.
Landing
Under stairs storage cupboard, doors to family bathroom, bedroom 1 and 2, stairs to second floor.
Family Bathroom
Window to rear aspect, loft access, half panelled walls, WC, wash hand basin, bath, walk in shower, built in storage cupboard housing gas combi boiler, exposed floor boards.
Bedroom 1
Windows to front and side aspect, exposed beams, built in wardrobe.
Bedroom 2
Window to front aspect, exposed beams, built in storage cupboards.
Second Floor Landing
Velux roof lights, exposed beams, doors to bedroom 3 and bedroom 4.
Bedroom 3
Velux roof light, exposed beams, eaves storage.
Bedroom 4
Velux roof light, exposed beams, eaves storage.
Outside
There is access to the house from the passage to the left and to the rear courtyard from the right hand side of the house. The garden has been recently landscaped. The raised patio provides great outside entertaining space. A graveled path passes under the loggia and leads to the timber sheds and wild flower garden. There are raised beds constructed from old sleepers, a vegetable garden, a soft fruit cage, young and mature trees. The boundary is formed from old stone and brick wall and close board fencing. There are garden lights and outside power. The garden measures 95' x 38.5'.
Store Room
Situated on the right of the property, power and light.
Directions
On entering the village from the direction of Gloucester the property sits on the right hand side opposite the village green, indicated by our For Sale board.
Directions
On entering the village from the direction of Gloucester the property sits on the right hand side opposite the village green, indicated by our For Sale board.
Property Location
Marketed by Ferrino & Partners
Disclaimer Property descriptions and related information displayed on this page are marketing materials provided by Ferrino & Partners. estateagents365.uk does not warrant or accept any responsibility for the accuracy or completeness of the property descriptions or related information provided here and they do not constitute property particulars. Please contact Ferrino & Partners for full details and further information.


