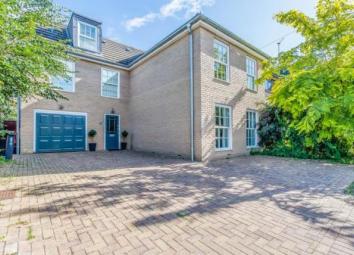Detached house for sale in Newmarket CB8, 5 Bedroom
Quick Summary
- Property Type:
- Detached house
- Status:
- For sale
- Price
- £ 695,000
- Beds:
- 5
- Baths:
- 4
- Recepts:
- 3
- County
- Suffolk
- Town
- Newmarket
- Outcode
- CB8
- Location
- Six Mile Bottom, Newmarket, Cambridgeshire CB8
- Marketed By:
- Tucker Gardner - Sawston
- Posted
- 2024-04-01
- CB8 Rating:
- More Info?
- Please contact Tucker Gardner - Sawston on 01223 459141 or Request Details
Property Description
This beautifully presented, five bedroom, family home has been designed to the highest of specifications with an open-plan layout, large Georgian-style windows and low maintenance garden. This, together with flexible space which would lend itself to entertaining, was an important element in the design of this striking home.
The property has been wonderfully designed and offers excellent, spacious accommodation throughout including a spacious entrance hall leading to the large sitting room, which benefits from two full length windows. The spacious kitchen/dining room has an open-plan layout, beautifully designed to incorporate a central island, six burner gas hob (lpg) and more than adequate solid granite worksurfaces.
The kitchen/dining area is currently laid out to include further living space and a dining table to accommodate eight to twelve, with bi-folding doors leading to the rear garden. Adjacent to the kitchen area is a utility room with a Belfast sink and sprung spray tap, plumbing for two dishwashers, washing machine and generous storage space, from the utility room there is access to a downstairs cloakroom. Completing the ground floor accommodation is a large integral garage.
On the first floor are three large double bedrooms, the master of which is a truly exceptional space benefitting from its own walk-in dressing room and fabulous en suite. Completing the first floor accommodation is the family wet room with freestanding bath.
On the second floor are a further two double bedrooms. Bedroom 4 is currently used as an office with an en suite shower room and bedroom 5 is an exceptionally large room currently laid out as a games room. Completing the second floor accommodation is a large wet room and a loft storage area.
Outside, to the front of the house there is off-road block paved parking for multiple cars and a side access gate to the rear garden. The rear garden has been well thought out and has been landscaped to use the space to its full potential. From the bi-folding doors you step out onto the Granite tiled patio area with stairs leading to an intermediate area laid to lawn, at the rear of the garden there is an additional patio area with a large storage area. The garden has been finished with shrub bed boarders and is the perfect 'low maintenance' entertainment area.
Six Mile Bottom is situated between Cambridge and the horse racing town of Newmarket. It offers excellent commuter access to the A14 and A11. It is, therefore a very pleasant and convenient village in which to live and is recommended by the Agents.
Property Location
Marketed by Tucker Gardner - Sawston
Disclaimer Property descriptions and related information displayed on this page are marketing materials provided by Tucker Gardner - Sawston. estateagents365.uk does not warrant or accept any responsibility for the accuracy or completeness of the property descriptions or related information provided here and they do not constitute property particulars. Please contact Tucker Gardner - Sawston for full details and further information.


