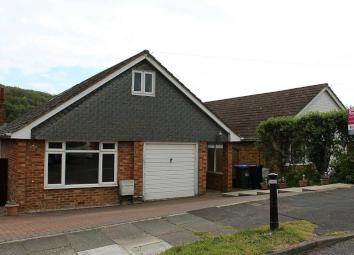Detached house for sale in Newhaven BN9, 4 Bedroom
Quick Summary
- Property Type:
- Detached house
- Status:
- For sale
- Price
- £ 364,950
- Beds:
- 4
- Baths:
- 1
- Recepts:
- 1
- County
- East Sussex
- Town
- Newhaven
- Outcode
- BN9
- Location
- Wellington Road, Newhaven BN9
- Marketed By:
- Open House Nationwide
- Posted
- 2024-04-30
- BN9 Rating:
- More Info?
- Please contact Open House Nationwide on 020 7768 7005 or Request Details
Property Description
This is a wonderful opportunity to acquire this very well presented 4-bedroom detached family home, which is situated in this highly popular location of Denton. Having an open aspect to the rear, not only gives a lovely view but also allows bundles of light to enter this delightful home. The four bedrooms are all double rooms with two being on the ground floor and the other two on the first floor. There is also a modern cloakroom on the first floor. Additionally on the ground floor is a large and well fitted, modern Kitchen/Breakfast room, which is easily big enough to eat in. The Lounge is at the rear and has patio doors leading to the garden. The ground floor is wonderfully finished off with a lovely family shower room. The rear garden has a southerly aspect and is made up of lawn and patio areas. The single garage is integral to the property, so may have the possibility to change into an additional room subject to the necessary consents. Viewing is recommended to fully appreciate this wonderful home.
Entrance Hallway
Two storage cupboards, window, radiator.
Living Room (5.17m (17' 0") x 4.17m (13' 8"))
Patio doors leading to raised balcony, two radiators, 3 wall light points.
Kitchen/Breakfast Room (5.17m (17' 0") x 3.19m (10' 6"))
Fitted with a modern range of wall and base units. One and half bowl single drainer sink with mixer taps, working surface to the side and opposite. Plumbing for washing machine and dishwasher, space for tumble dryer, built in range cooker with seven ring gas hob and large extractor hood over, further appliance space, radiator, wall mounted combination boiler, windows to the side and rear. Door to the side.
Family Shower Room
Good size shower cubicle with screen and independent shower unit, pedestal wash hand basin, low flush WC, heated towel rail, part tiled walls, two windows to the side.
Bedroom 1 (4.60m (15' 1") x 3.65m (12' 0"))
Window to the front, radiator.
Bedroom 4 (4.00m (13' 1") x 2.70m (8' 10"))
Window to the side, Radiator.
First Floor Landing
Eves storage cupboards, windows to the side.
Cloakroom
Low flush WC, wall mounted wash hand basin, window, radiator.
Bedroom 2 (4.95m (16' 3") x 3.50m (11' 6"))
Window to the rear with wonderful views, radiator
Bedroom 3 (4.65m (15' 3") x 3.71m (12' 2"))
Window to the front, radiator.
Rear Garden
Raised balcony area with steps leading down to lower patio area to lawn section enclose by fencing. Access to both sides. Shed.
Integral Garage (5.00m (16' 5") x 2.44m (8' 0"))
Power and Light
Property Location
Marketed by Open House Nationwide
Disclaimer Property descriptions and related information displayed on this page are marketing materials provided by Open House Nationwide. estateagents365.uk does not warrant or accept any responsibility for the accuracy or completeness of the property descriptions or related information provided here and they do not constitute property particulars. Please contact Open House Nationwide for full details and further information.


