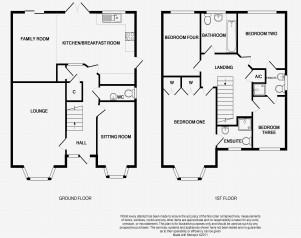Detached house for sale in Neston CH64, 4 Bedroom
Quick Summary
- Property Type:
- Detached house
- Status:
- For sale
- Price
- £ 349,950
- Beds:
- 4
- Baths:
- 2
- County
- Cheshire
- Town
- Neston
- Outcode
- CH64
- Location
- 8, New Heyes, Neston, Cheshire CH64
- Marketed By:
- Andrew's Estates
- Posted
- 2019-05-10
- CH64 Rating:
- More Info?
- Please contact Andrew's Estates on 0151 382 8614 or Request Details
Property Description
*No Onward Chain - Four Bedroom Detached Family House - Sought After Location*
Andrew's Estates are delighted to offer for sale this substantial four bedroom detached property which occupies a corner plot on the circa 15 year old Millfield development. A stone’s throw from excellent local amenities, fantastic schools and transport links. The property would make a fantastic family home and offers bright, spacious and versatile family living accommodation. The property also features a detached double garage, gas central heating, double glazing and a double driveway set to the side of the property with double garage.
In brief the accommodation comprises, entrance hall, cloaks/WC, lounge, sitting room, modern spacious open plan kitchen, dining and family area. To the first floor there are four bedrooms with an en-suite to the master bedroom and shared Jack and Jill en-suite to bedrooms two and three with the family bathroom suite.
Externally, to the front of the property there is a paved pathway leading to the front door, low level hedge boundary, well stocked borders comprising established shrubs. To the rear there is a good size, private garden mainly laid to lawn, a paved patio area, fenced and bricked wall boundary’s. To the side there is a driveway providing off road parking for two cars and a double garage with up and over access.
*The property is currently tenanted until February 2019*
*With the added benefit of no onward chain, early viewing is highly advised*
Entrance Hall
Double glazed front door with matching window to side. Tiled flooring. Stairs leading to first floor with storage cupboard below. Further built in storage cupboard. Central heating radiator.
Wc
Fitted with a modern white two piece suite comprising of push button flush WC and pedestal wash hand basin. Tiled flooring. Central heating radiator. Double glazed window to side aspect.
Lounge (5.46mx3.45m (17'11x11'4))
Double glazed bay window to front aspect. Central heating radiator. TV point
Sitting Room (3.71m x 2.46m (12'2 x 8'1))
Versatile additional reception room with double glazed bay window to front aspect. Central heating radiator.
Kitchen/Diner/Family Area (6.55m x 3.96m (21'6 x 13'0))
A truly impressive and spacious open plan kitchen, dining and family area. The kitchen area features a comprehensive range of modern wall and base units with marble effect work surfaces over. One and a half stainless steel sink bowl and drainer with mixer tap. Integrated appliances, comprising double oven with four ring gas hob and extractor over. Dishwasher. Washing machine and fridge freezer. Tiled splash backs. Double glazed window to rear aspect and double glazed side access door. The dining area houses space for dining table and chairs, central heating radiator and features double glazed french doors leading to the rear garden. The family area also features a central heating radiator and double glazed patio doors to rear garden.
Landing
Central heating radiator. Loft access hatch and airing cupboard.
Master Bedroom (5.18m x 3.43m (17'0 x 11'3))
Generous sized principle bedroom with double glazed bay window to front aspect. Range of built-in wardrobes. Central heating radiator.
Ensuite
Fitted with a modern three piece suite comprising step in shower cubicle with folding door and chrome shower. Wash hand basin with mixer tap set in vanity unit with storage below. Push button flush WC. Part tiled walls. Shaving point. Central heating radiator. Double glazed window to front aspect.
Bedroom Two (3.23m x 3.10m (10'7 x 10'2))
With double glazed window to rear aspect. Central heating radiator. Access door to 'Jack and Jill' en-suite shower room.
Ensuite
'Jack and Jill' en-suite accessed via both bedroom two and three. Fitted with a modern three piece suite comprising step in shower cubicle with folding door and chrome shower. Wash hand basin with mixer tap. Push button flush WC. Part tiled walls. Central heating radiator. Double glazed window to side aspect.
Bedroom Three (3.02m x 2.26m (9'11 x 7'5))
With double glazed window to front aspect. Central heating radiator. Access door to 'Jack and Jill' en-suite shower room.
Bedroom Four (3.71m x 2.41m (12'2" x 7'11))
With double glazed window to rear aspect. Central heating radiator.
Bathroom
Fitted with a modern, white, three piece suite comprising panelled bath. Pedestal wash hand basin. Push button flush WC. Part tiled walls. Central heating radiator. Double glazed window to rear aspect.
Double Garage (5.44m x 5.16m (17'10" x 16'11))
Located to the side of the property with up and over door. Power and lighting. Double glazed window to side aspect and side pedestrian door.
Property Location
Marketed by Andrew's Estates
Disclaimer Property descriptions and related information displayed on this page are marketing materials provided by Andrew's Estates. estateagents365.uk does not warrant or accept any responsibility for the accuracy or completeness of the property descriptions or related information provided here and they do not constitute property particulars. Please contact Andrew's Estates for full details and further information.


