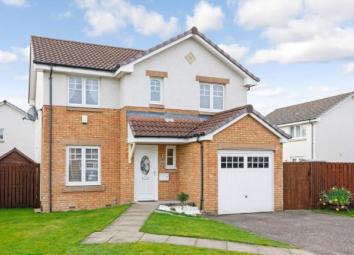Detached house for sale in Motherwell ML1, 4 Bedroom
Quick Summary
- Property Type:
- Detached house
- Status:
- For sale
- Price
- £ 185,000
- Beds:
- 4
- County
- North Lanarkshire
- Town
- Motherwell
- Outcode
- ML1
- Location
- Grainger Way, Motherwell, North Lanarkshire ML1
- Marketed By:
- Slater Hogg & Howison - Hamilton Sales
- Posted
- 2024-04-28
- ML1 Rating:
- More Info?
- Please contact Slater Hogg & Howison - Hamilton Sales on 01698 599753 or Request Details
Property Description
Modern detached villa offering upgraded accommodation including replacement kitchen and bathrooms. This immediately impressive property provides a pleasing arrangement including: Reception hall, WC, sizeable lounge, separate dining room currently utilised as a sitting room and spectacular refitted kitchen with granite worktops, integrated appliances and French door access to the rear garden. The upper landing leads to four generously sized bedrooms, master with stylish en-suite and feature family bathroom. The high specification finish includes quality carpets and floor coverings, double glazing and gas central heating. The premier position offers substantial garden grounds offering a high degree of privacy and incorporate an expansive driveway and integral garage. This locally admired development offers easy access to preferred primary and secondary schooling, town centre shopping and train station. Internal viewing is essential to fully appreciate this wonderful family home.
• Modern detached villa offering upgraded accommodation including replacement kitchen and bathrooms
Hall5'6" x 15'1" (1.68m x 4.6m).
WC2'11" x 5'10" (0.9m x 1.78m).
Lounge14'9" x 11'9" (4.5m x 3.58m).
Dining Room9'10" x 8'10" (3m x 2.7m).
Kitchen9'10" x 11'9" (3m x 3.58m).
Master Bedroom12'9" x 9'6" (3.89m x 2.9m).
Ensuite4'11" x 8'6" (1.5m x 2.6m).
Bedroom 28'10" x 9'10" (2.7m x 3m).
Bedroom 38'10" x 8'10" (2.7m x 2.7m).
Bedroom 48'10" x 9'2" (2.7m x 2.8m).
Bathroom6'6" x 8'10" (1.98m x 2.7m).
Garage8'6" x 19'8" (2.6m x 6m).
Property Location
Marketed by Slater Hogg & Howison - Hamilton Sales
Disclaimer Property descriptions and related information displayed on this page are marketing materials provided by Slater Hogg & Howison - Hamilton Sales. estateagents365.uk does not warrant or accept any responsibility for the accuracy or completeness of the property descriptions or related information provided here and they do not constitute property particulars. Please contact Slater Hogg & Howison - Hamilton Sales for full details and further information.


