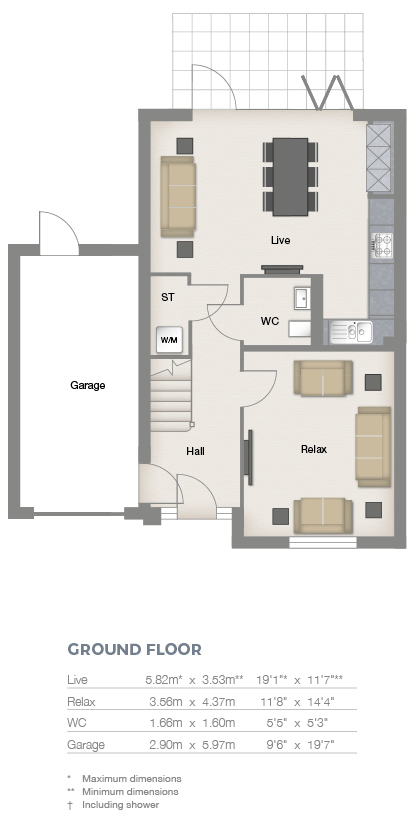Detached house for sale in Motherwell ML1, 4 Bedroom
Quick Summary
- Property Type:
- Detached house
- Status:
- For sale
- Price
- £ 283,995
- Beds:
- 4
- County
- North Lanarkshire
- Town
- Motherwell
- Outcode
- ML1
- Location
- "The Norbury" at Edinburgh Road, Newhouse, Motherwell ML1
- Marketed By:
- Avant Homes - Brannock Brae
- Posted
- 2024-05-13
- ML1 Rating:
- More Info?
- Please contact Avant Homes - Brannock Brae on 01698 599570 or Request Details
Property Description
An extraordinary family home exactly like no other, plot 20 at Brannock Brae.
The hallway of The Norbury leads to a Milan-inspired kitchen, with integrated appliances, full wall length kitchen counters - for maximum storage, and light and spacious open plan living and dining area, an area ideal for socialising that extends through large bi-fold doors, into the landscaped rear garden. There's also a separate living room - a great place to unwind. In addition, you'll find a large WC, featuring contemporary full-height tiling, under-stairs storage cupboard offering separate space for utilities and hanging coats and storing shoes, with plumbing for a washing machine. Separate access to the integral garage can be gained from the hallway.
Upstairs, the master bedroom benefits from double aspect windows, a large en suite shower room, featuring contemporary full-height tiling and digital shower, and extensive fitted wardrobes, all along one wall, with sliding doors. The family bathroom, with full-height tiling, heated towel rail, double ended bath, floating sanitaryware and storage cupboard, serves three further double bedrooms. On the landing, to the front, there's even a study area. Gas central heating throughout controlled by smart thermostat.
Enquire today.
Specification
General
• Warm core bi-folding doors which are light and easy to operate
• Choice of Space-Pro shaker-style, fully fitted wardrobes
• Timber front door in a range of colours
• Italian-inspired internal doors in various finishes & handles
• Walnut inlay with contrasting handrail to staircase
• Clean off-white emulsion walls & high gloss white woodwork
• Large modern profile skirting and architrave
• Mains-operated smoke detectors
• Gas central heating
• Landscaped front gardens
• High ceilings and large windows for natural light & space
Kitchen
• Manhattan or Ellis kitchen in a choice of 19 styles
• Hotpoint integrated appliances
• Direct Flame hob, Multi-Flow oven* & Dynamic Crisp microwave
• High gloss & contemporary kitchen doors with soft-close drawer system
• Linear profile worktops & upstand, glass splashback & under-unit lighting
• Stylish chrome sockets and switches
• Recessed downlighters
• Chrome mixer taps
Bathroom and shower
• Floor-to-ceiling Piastrella ceramic tiling
• Sottini sanitaryware
• Wall-hung WC with chrome push plate flush & monobloc basin mixer tap
• Aquablade technology making flushing 80% quieter
• Hidden vanity units & recessed shelving in a choice of 5 colours
• Selection of vinyl flooring
• Luxurious white bath with stylish panel
• Fixed overhead shower, hand-held hair wash & slim profile bath filler
• Chrome heated towel rail
• Quality glass and chrome shower screen
• Recessed downlighters
• Shaver sockets
• Double ended bath with co-ordinating panel and concealed tap
• Waterfall tap & shower over bath with glass and chrome screen
• Low profile shower tray with fixed head shower and hair rinse
*Oven size depends on housetype.
** New specification available on selected developments
About Brannock Brae
If you've been waiting for extraordinary new homes for sale in Holytown, Motherwell, we've got something really very special for you.
Brannock Brae offers a range of 3 and 4 bedroom new homes for sale in Holytown. Each features bi-fold doors, exclusive kitchen designs, integrated appliances, Hive smart energy and much more included in the price.
Located close to the town centre, this development is a perfect blend of a convenient location set in idyllic surroundings.
Simply, more home to begin with.
Visit us to find out more!
Property Location
Marketed by Avant Homes - Brannock Brae
Disclaimer Property descriptions and related information displayed on this page are marketing materials provided by Avant Homes - Brannock Brae. estateagents365.uk does not warrant or accept any responsibility for the accuracy or completeness of the property descriptions or related information provided here and they do not constitute property particulars. Please contact Avant Homes - Brannock Brae for full details and further information.


