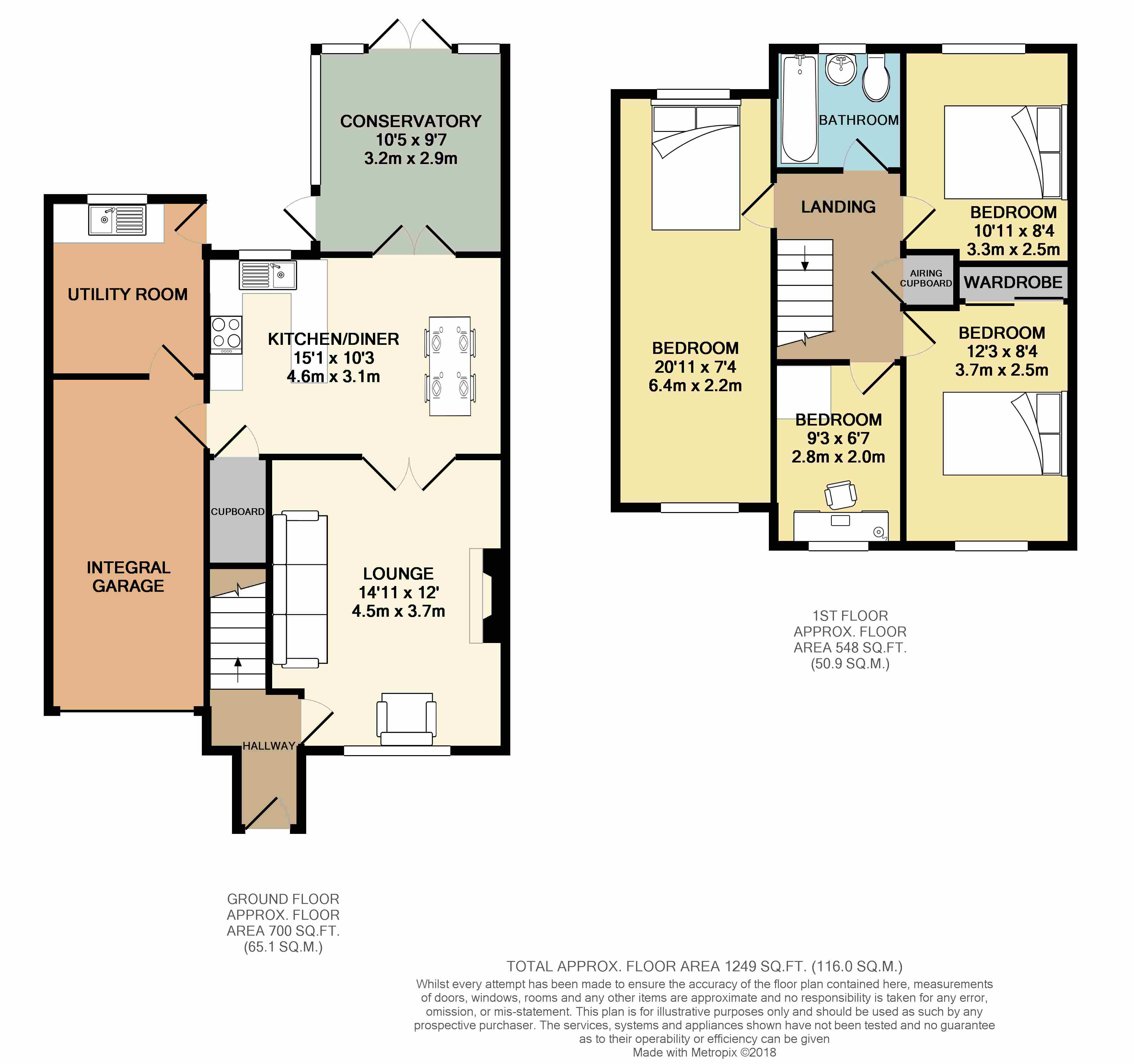Detached house for sale in Moreton-in-Marsh GL56, 4 Bedroom
Quick Summary
- Property Type:
- Detached house
- Status:
- For sale
- Price
- £ 360,000
- Beds:
- 4
- Baths:
- 1
- Recepts:
- 2
- County
- Gloucestershire
- Town
- Moreton-in-Marsh
- Outcode
- GL56
- Location
- Croft Holm, Moreton-In-Marsh GL56
- Marketed By:
- YOPA
- Posted
- 2018-11-25
- GL56 Rating:
- More Info?
- Please contact YOPA on 01322 584475 or Request Details
Property Description
Yopa are pleased to offer this 4 bedroom family house for sale.
Located in Croft Holm, a quiet residential road but just 10 minutes walk from the centre of Moreton in the Marsh, where there are a wide range of good local services including excellent speciality shops, restaurants, public house, cafes and schools. The nearby Moreston station provides direct rail links to Oxford and London Paddington.
This extended link detached family house has been lovingly updated by it's current owners and is presented to a high standard throughout. The accommodation now boasts: A lounge with feature fireplace and real wood floor, an excellent newly created kitchen / diner, a great family space. The modern fitted kitchen includes a number of built in appliances, and there is a further separate utility room. At the rear of the property is the conservatory with double door that opens to the enclosed private rear gardens.
Upstairs you will find 3 double bedrooms, including a 21' main bedroom and further 4th single bedroom / study room, as well as a family bathroom. At the front of the property there is a driveway providing ample off road parking leading to the internal single garage, and at the rear an attractive private garden with patio area, lawn and flower beds.
The property is offered for sale freehold and viewing is by appointment.
Further details:
Hallway
Entering through the main front door into the hallway with door to the lounge and stairs to the first floor
Lounge 4.54 x 3.66m (14'11 x 12'0)
Generous lounge with feature fireplace, real oak floors, window to the front aspect, double doors opening to the kitchen diner.
Kitchen Diner 4.60 x 3.11m (15'1 x 10'3)
This space was originally two rooms but has been opened up to provide an excellent and spacious kitchen / diner. On one side is a newly fitted modern kitchen with a range or eye and base level cupboards with real wood worktops and with integrated gas hob and stainless steel extractor over, and an electric double oven. On the other side is a generous dining area with double doors opening to the conservatory, and a tile floor that runs seamlessly through to the kitchen.
Utility Room
Separate utility room with base level cupboards with worktops over and sink, plumbing for washing machine, window to the rear aspect, side door to the rear garden.
Conservatory 3.18 x 2.93m (10'5 x 9'7)
Conservatory which over looks the rear garden, with double doors opening to the garden, light & power and tiled floors.
Landing
Taking the stairs from the ground floor to the first floor landing, with doors to bedrooms 1,2,3 & 4 and the family bathroom, airing cupboard, fitted carpets.
Bedroom One 6.38 x 2.24m (20'11 x 7'4)
this bedroom is part of the side extension of the house, giving a very generous 21' bedroom which has dual aspect windows to the front and rear, fitted carpets.
Bedroom Two 3.73 x 2.54m (12'3 x 8'4)
Double bedroom with built-in wardrobes, window to the front aspect, fitted carpets.
Bedroom Three 3.32 x 2.54m (10'11 x 8'4)
Third double bedroom with window to the rear aspect, fitted carpets.
Bedroom Four / Study Room 2.83 x 2.00 (9'3 x 6'7)
Single bedroom or Study / Home Office with window to the front aspect.
Family Bathroom
Bathroom comprising of bath with tiled splash backs and newly fitted electric shower over, wash hand basin, toilet, window to the front aspect.
Integrated Garage
Large single garage with main up-and-over door, internal door to the kitchen, light & power, door to the utility room.
Outside
At the front of the property is a driveway providing off road parking for a number of cars, leading to the integral single garage. The garage has an up-and-over main door, light and power and a further internal door giving direct access to the main house.
The rear gardens are mainly laid to lawn but with a side patio / seating area, ideal for summer barbecues or just enjoying a cup of coffee. The lawn is surrounded by side flower beds with bushes and shrubs and there is also a vegetable plot, greenhouse and garden shed.
EPC band: D
Property Location
Marketed by YOPA
Disclaimer Property descriptions and related information displayed on this page are marketing materials provided by YOPA. estateagents365.uk does not warrant or accept any responsibility for the accuracy or completeness of the property descriptions or related information provided here and they do not constitute property particulars. Please contact YOPA for full details and further information.


