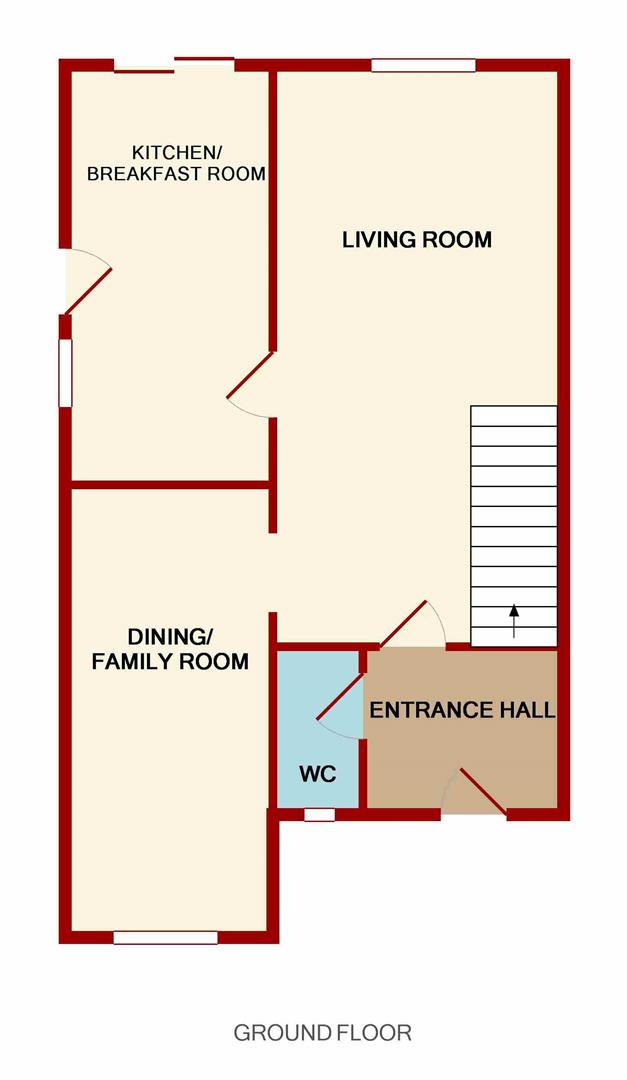Detached house for sale in Mitcheldean GL17, 3 Bedroom
Quick Summary
- Property Type:
- Detached house
- Status:
- For sale
- Price
- £ 225,000
- Beds:
- 3
- Baths:
- 1
- Recepts:
- 2
- County
- Gloucestershire
- Town
- Mitcheldean
- Outcode
- GL17
- Location
- Carisbrooke Road, Mitcheldean GL17
- Marketed By:
- Steve Gooch
- Posted
- 2019-03-25
- GL17 Rating:
- More Info?
- Please contact Steve Gooch on 01594 540133 or Request Details
Property Description
Three bedroom detached family home situated in a popular village location offering gas fired central heating, double glazing, off road parking, enclosed gardens and a pleasant outlook.
Entrance Hall
Stairs lead to the first floor, laminate flooring, telephone point, single radiator, thermostat control. Door to:
Cloakroom
Low level wc, pedestal wash hand basin, single radiator, laminate flooring, double glazed frosted glass window to front elevation.
Living Room (6.73m x 3.30m (22'1 x 10'10))
Tv point, wall lights, two radiators, telephone point, double glazed window to rear elevation overlooking the garden.
Dining Room/Family Room (5.18m x 2.44m narrowing 2.26m (17' x 8' narrowing)
Laminate flooring, wall lights, single radiator, cupboard housing the gas fired central heating and domestic hot water boiler, further storage, double glazed window to front elevation overlooking the garden having pleasant views.
Kitchen/Breakfast Room (4.85m x 2.39m (15'11 x 7'10))
Fitted kitchen comprising a range of base and wall mounted units, rolled edge worktops, single bowl, single drainer stainless steel sink unit, mixer tap above, built in stainless steel oven, Halogen hob, extractor canopy above with stainless steel splashback, tiled splashbacks, plumbing for automatic washing machine, breakfast bar, radiator, double glazed window to side elevation. Partly double glazed door leading out to the side. Double glazed tilt and turn patio door leading out to the rear garden.
From the entrance hall, stairs lead to the first floor:
Landing
Access to insulated loft space, airing cupboard housing the hot water cylinder and slatted shelving.
Bedroom 1 (4.17m x 3.18m (13'8 x 10'5))
Laminate flooring, radiator, double glazed window to rear elevation overlooking the garden.
Bedroom 2 (3.15m x 2.59m (10'4 x 8'6))
Single radiator, laminate flooring, double glazed window to rear elevation overlooking the garden.
Bedroom 3 (2.54m x 2.44m (8'4 x 8'))
Single radiator, laminate flooring, double glazed window to front elevation having a pleasant outlook over fields and countryside.
Family Bathroom
White suite comprising wooden panelled bath, Triton electric shower over, tiled surround, low level wc, pedestal wash hand basin, single radiator, wall light with shaver point, fully tiled walls, double glazed frosted glass window to front elevation.
Outside
To the front of the property there is off road parking suitable for several vehicles, a pathway leads to the front door. Access to the side leads into the rear.
Patio/seating area, steps lead up through to a low maintenance garden with gravelled borders, further patio all enclosed by fencing and hedging surround.
Services
Mains water, mains drainage, mains gas and mains electricity.
Water Rates
To be advised.
Local Authority
Council Tax Band: C
Forest of Dean District Council, Council Offices, High Street, Coleford, Glos. GL16 8HG.
Tenure
Freehold.
Directions
From Mitcheldean head out of the village in the direction of Ross On Wye turning left into Carisbrooke Road where the property can be found after a short distance on the left hand side.
Viewing
Strictly through the Owners Selling Agent, Steve Gooch, who will be delighted to escort interested applicants to view if required. Office Opening Hours 8.30am - 7.00pm Monday to Friday, 9.00am - 5.30pm Saturday.
Property Surveys
Qualified Chartered Surveyors (with over 20 years experience) available to undertake surveys (to include Mortgage Surveys/RICS Housebuyers Reports/Full Structural Surveys)
Property Location
Marketed by Steve Gooch
Disclaimer Property descriptions and related information displayed on this page are marketing materials provided by Steve Gooch. estateagents365.uk does not warrant or accept any responsibility for the accuracy or completeness of the property descriptions or related information provided here and they do not constitute property particulars. Please contact Steve Gooch for full details and further information.


