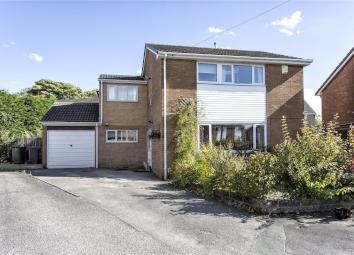Detached house for sale in Mirfield WF14, 4 Bedroom
Quick Summary
- Property Type:
- Detached house
- Status:
- For sale
- Price
- £ 265,000
- Beds:
- 4
- Baths:
- 2
- Recepts:
- 2
- County
- West Yorkshire
- Town
- Mirfield
- Outcode
- WF14
- Location
- Holmdene Drive, Mirfield, West Yorkshire WF14
- Marketed By:
- Whitegates - Mirfield
- Posted
- 2024-04-29
- WF14 Rating:
- More Info?
- Please contact Whitegates - Mirfield on 01924 765606 or Request Details
Property Description
Whitegates are pleased to offer this detached four bedroom house within this popular location close to schools and transport links.
Situated on a quiet cul-de-sac with full double glazing and central heating with; entrance Hall, cloaks/wc, breakfast kitchen, dining room, lounge, 4 bedrooms and house bathroom, gardens front and rear, ample off street parking and a single garage.
A charming property in a great location, viewing is advised, by appointment only.
Entrance Hall
Side facing double glazed window, central heating radiator.
Cloakroom/wc
Low flush WC, pedestal wash basin, external extractor fan, spot lights.
Lounge (20' 2" x 10' 10" (6.14m x 3.3m))
Double glazed front facing window, recessed spot lighting, gas fire, two central heating radiators.
Kitchen (8' 1" x 14' 5" (2.47m x 4.4m))
Two double glazed windows front and rear facing, side external door to garden. A modern kitchen with kickboard lights, matching base and wall units with contrasting work tops, 1.5 bowl stainless steel sink and drainer with mixer tap, breakfast bar, integrated appliances include; 5 burner gas hob with extractor over, electric oven, microwave and dishwasher.
Dining Room (10' 10" x 20' 3" (3.3m x 6.17m))
Open stairs to the first floor, patio doors to rear garden, understairs storage and 2 central heating radiators.
Landing
Two large storage cupboards, one housing the combi-boiler, the other is very spacious and the current owners have a lot of the equipment ready to turn into a modern shower room.
Bedroom 1 (10' 10" x 10' 7" (3.3m x 3.23m))
Double glazed front facing window, central heating radiator, fitted wardrobes.
Bedroom 2 (12' 8" x 7' 9" (3.85m x 2.37m))
Double glazed rear facing window, central heating radiator, fitted storage.
Bedroom 3 (8' 0" x 13' 11" (2.45m x 4.24m))
Double glazed front facing window, central heating radiator, fitted wardrobe.
Bedroom 4 (7' 11" x 7' 4" (2.41m x 2.24m))
Double glazed front facing window, central heating radiator.
Bathroom
Part tiled with rear facing double glazed window, central heating radiator, spot lighting, panel bath, low flush wc and pedestal wash basin.
Garage
Attached pitched roof garage, with up and over door, rear personal door to garden, power, light, water and plumbing for automatic washing machine.
Garden
To the front there is ample parking for a number of vehicles on the drive and a large area of hard standing to the side.
The rear garden takes in areas of flat lawn and flagged patio, with mature planting, raised vegetable patch and high wall surround. Private and secure with views to Emley moor.
Property Location
Marketed by Whitegates - Mirfield
Disclaimer Property descriptions and related information displayed on this page are marketing materials provided by Whitegates - Mirfield. estateagents365.uk does not warrant or accept any responsibility for the accuracy or completeness of the property descriptions or related information provided here and they do not constitute property particulars. Please contact Whitegates - Mirfield for full details and further information.

