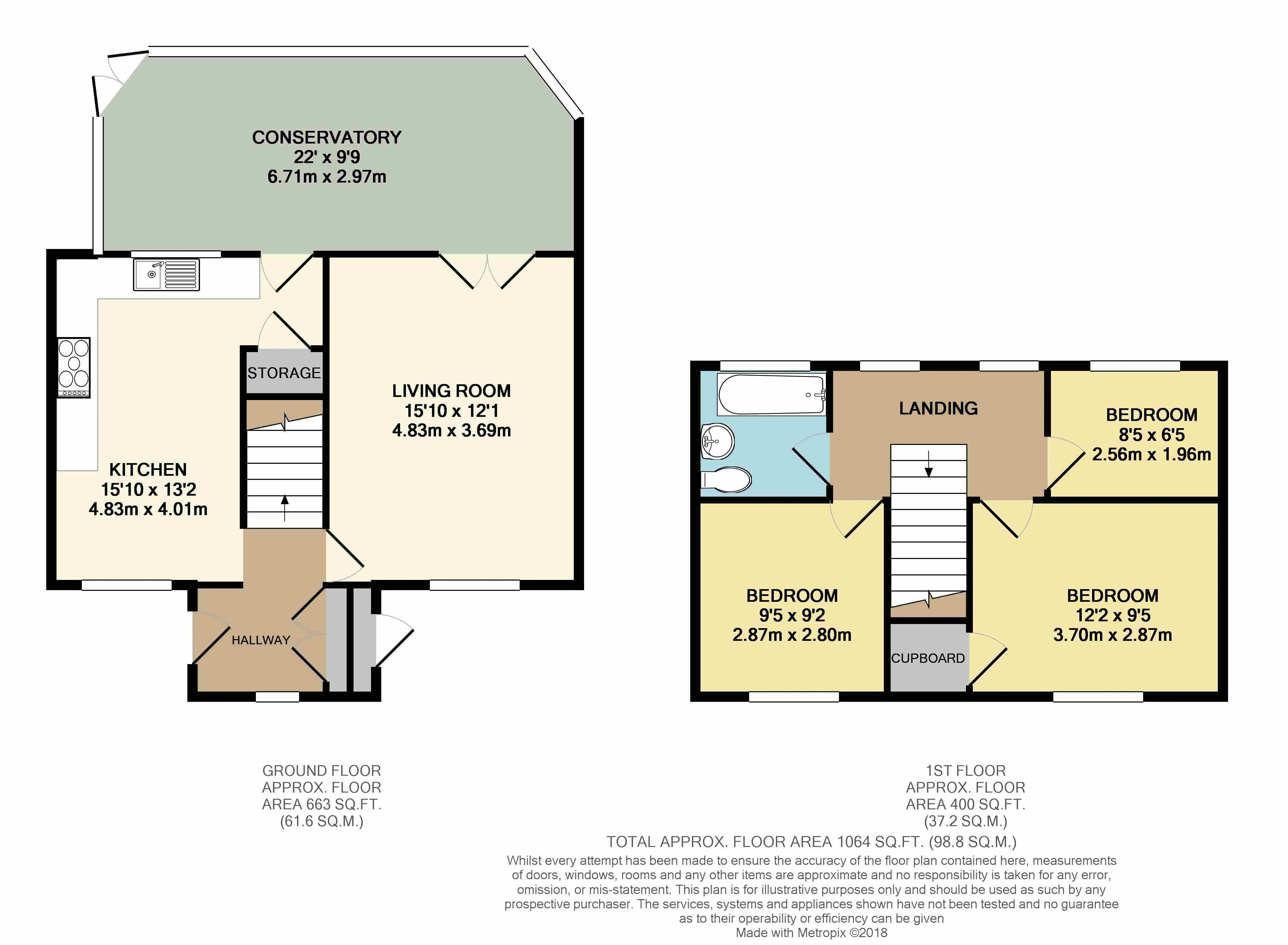Detached house for sale in Milton Keynes MK4, 3 Bedroom
Quick Summary
- Property Type:
- Detached house
- Status:
- For sale
- Price
- £ 300,000
- Beds:
- 3
- Baths:
- 1
- Recepts:
- 2
- County
- Buckinghamshire
- Town
- Milton Keynes
- Outcode
- MK4
- Location
- Quantock Crescent, Emerson Valley, Milton Keynes MK4
- Marketed By:
- Urban & Rural Milton Keynes Ltd
- Posted
- 2019-03-17
- MK4 Rating:
- More Info?
- Please contact Urban & Rural Milton Keynes Ltd on 01908 942741 or Request Details
Property Description
* A three bedroom detached family home which has been carefully maintained and is immaculately presented nestled within A quiet cul-de-sac in emerson valley *
Urban & Rural Milton Keynes are delighted to offer this spacious and well presented three bedroom detached property which is situated within Emerson Valley. Emerson Valley is located in the southern region of Milton Keynes and is about a 10 minute drive to the the city centre. It is also an ever popular area for families, investors or commuters. It offers many local amenities some of which include; a complex of shops, a local park, ease of access to the M1 motorway, central Milton Keynes shopping centre, the local Railway Station and has some excellent local schooling. With just a short drive you will also find Howe Park lower school, Emerson Valley Middle school, Milton Keynes Rugby Club and Emerson Valley community centre.
The property is configured over two floors and in brief is comprised of; an entrance lobby, 15ft living room, 15ft dual aspect refitted kitchen with built in 'Smeg' appliances, 22ft full width conservatory to the rear aspect complete with solid oak flooring. To the first floor there are three well proportioned bedrooms and a modern family bathroom. Externally boasts front and rear gardens. The rear garden is mostly laid to lawn and includes shingled and patio areas. To the side aspect there is a generous plot which is gated designed to park a vehicle but could be used for further storage or to extend (stpp).
Added benefits include; newly fitted double glazing, gas central heating throughout via a Worcester combination boiler, fully alarmed and has the potential to further extend.
Internal viewings are highly recommended!
EPC D
Entrance Lobby
Doors leading to the living room and kitchen. Access to the staircase. Double glazed window to the front aspect. Newly fitted double glazed front door. Storage Cupboard. Carpeted.
Living Room (15' 10'' x 12' 1'' (4.82m x 3.68m))
Double glazed double doors leading into the conservatory. Carpeted. Double glazed window the front aspect.
Kitchen (15' 10'' x 13' 2'' (4.82m x 4.01m - max point))
Double glazed windows to the front and rear aspect. Tiled flooring. Integrated 'smeg' appliances including cooker, hood and dishwasher. Space for fridge freezer which was previously integrated. Stainless steel sink with drainer. Dimmer spot lights. Eye and base level units. Door leading to the conservatory. Under stair storage.
Conservatory (9' 9'' x 22' 0'' (2.97m x 6.70m))
Solid Oak flooring. Double glazed windows surround with fitted blinds. Gas central heating radiators. Patio doors lead to the rear garden.
1st Floor Landing
Carpeted. X2 double glazed windows to the rear aspect. Access to the loft.
Master Bedroom (12' 2'' x 9' 5'' (3.71m x 2.87m))
Carpeted flooring. Double glazed window to the front aspect. Storage cupboard.
Bedroom 2 (9' 5'' x 9' 2'' (2.87m x 2.79m))
Carpeted flooring. Double glazed window to the front aspect.
Bedroom 3 (8' 5'' x 6' 5'' (2.56m x 1.95m))
Carpeted flooring. Double glazed window the front rear aspect. Double length built in wardrobes with a mirrored sliding door.
Family Bathroom (6' 5'' x 6' 4'' (1.95m x 1.93m))
Vinyl flooring. Frosted window to the rear aspect. P shaped bath with hot and cold mixer tap and over the head shower. Sink and toilet. Eye and base level units.
Front Garden
Mostly laid to lawn along with shingles.
Driveway
Parking for one vehicle
Rear Garden
Newly lined fence panels. Mostly laid to lawn along with neat flower beds and shingle. Wooden shed to the rear aspect. Patio areas. Gated access to the side to provide extra storage and space to park a second vehicle.
Property Location
Marketed by Urban & Rural Milton Keynes Ltd
Disclaimer Property descriptions and related information displayed on this page are marketing materials provided by Urban & Rural Milton Keynes Ltd. estateagents365.uk does not warrant or accept any responsibility for the accuracy or completeness of the property descriptions or related information provided here and they do not constitute property particulars. Please contact Urban & Rural Milton Keynes Ltd for full details and further information.


