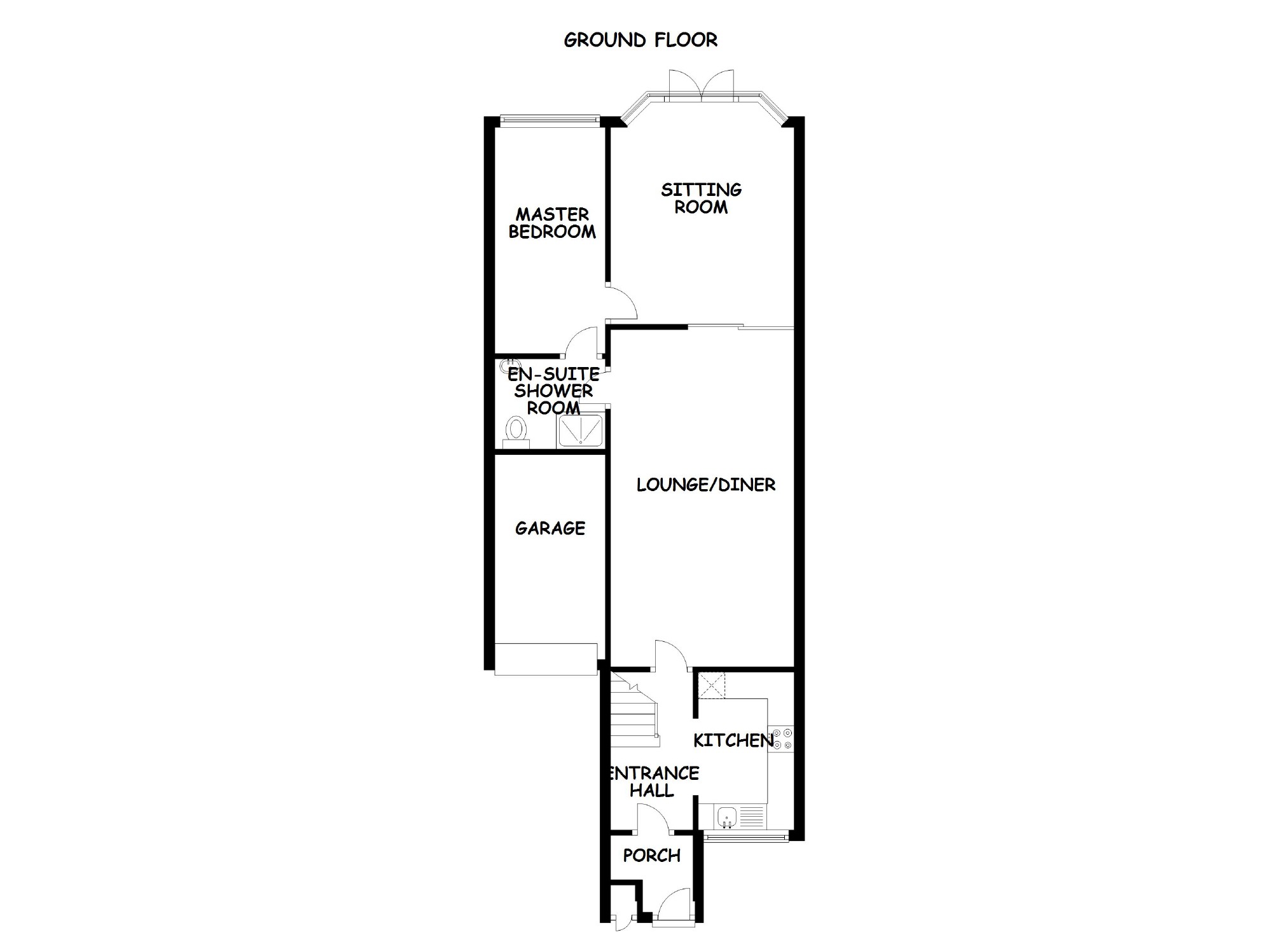Detached house for sale in Milton Keynes MK15, 3 Bedroom
Quick Summary
- Property Type:
- Detached house
- Status:
- For sale
- Price
- £ 350,000
- Beds:
- 3
- Baths:
- 2
- Recepts:
- 2
- County
- Buckinghamshire
- Town
- Milton Keynes
- Outcode
- MK15
- Location
- William Smith Close, Woolstone, Milton Keynes MK15
- Marketed By:
- Alan Francis
- Posted
- 2018-12-06
- MK15 Rating:
- More Info?
- Please contact Alan Francis on 01908 951195 or Request Details
Property Description
This beautifully presented unique family home benefits from ensuite shower room to master bedroom, exntension to ground floor, single garage & parking, in a highly desirable location all chain free.
This lovely family home established within the historic village of Woolstone is extended and immaculately presented throughout.
The property in brief comprises of an entrance hall, kitchen, separate reception room, lounge/diner and master bedroom with Ensuite shower room. To the first floor there is a landing, two double bedrooms and a family bathroom. Outside there is an enclosed rear garden, garage and driveway. This property has been finished to a very high standard and must be seen to be appreciated.
Location: Woolstone
Woolstone lies to the East of Milton Keynes. The village and parish name comes from the Anglo-Saxon "Weitfraige's Tun"; with the street names being taken from local history. The area is sandwiched between the River Ouzel and the Grand Union Canal, with Willen Lake lying just to the north of the area.
The Property
Entry
Via footpath to UPVC double glazed door with glass inset leading to...
Entrance Porch
UPVC double glazed window to side aspect with space for washing machine and tumble dryer. Door leading to
Entrance Hall
Radiator, doors to kitchen and lounge with stairs rising to first floor.
Kitchen
UPVC double glazed windows to front aspect. Re-fitted kitchen compromising of cupboards to base and eye-level with fitted worktops over. Built-in oven and four ring gas hob with extractor above. Stainless steel sink and drainer with mixer tap and filter, space for fridge/freezer and wood effect flooring.
Lounge (6.35m x 3.45m (20'10" x 11'4"))
Radiators x2, T.V. Point with under stairs storage and kahrs flooring. Sliding doors leading to...
Sitting Room (3.71m x 3.45m (12'2" x 11'4"))
Brick built with UPVC double glazed windows. Radiator, wood effect flooring and UPVC double glazed French doors to garden. Door leading to...
Master Bedroom (3.66m x 2.08m (12'0" x 6'10"))
UPVC double glazed to rear aspect, wood effect flooring, door leading to...
En-Suite
Vulex windows to ceiling x2, extractor fan. Comprising of WC, sink, shower cubicle, part tiled walls and tiled underfloor heating.
First Floor
Landing
UPVC double glazed window to side aspect, radiator, loft access, oakwood flooring and doors leading to bedrooms two, three and family bathroom and fitted carpet.
Bedroom Two (3.63m x 2.68m (11'11" x 8'10"))
UPVC double glazed windows to rear aspects x2, radiator, built-in double wardrobe with sliding door and oakwood flooring.
Bedroom Three (3.45m x 2.00 (11'4" x 6'7"))
UPVC double glazed window to front aspect, radiator and oakwood flooring.
Family Bathroom
UPVC double glazed frosted window to front aspect, heated towel rail. Compromising of WC, pedestal sink, jacuzzi bath with shower up and over, tiled walls and tiled and underfloor heating.
Outside
Rear Garden
Patio area with shrub boarders, fully enclosed by wooden fencing and brick wall. Gated side access.
Single Garage
Single garage with up and over door with power and light.
Front
Driveway
Parking to the front.
Tenure
Freehold
You may download, store and use the material for your own personal use and research. You may not republish, retransmit, redistribute or otherwise make the material available to any party or make the same available on any website, online service or bulletin board of your own or of any other party or make the same available in hard copy or in any other media without the website owner's express prior written consent. The website owner's copyright must remain on all reproductions of material taken from this website.
Property Location
Marketed by Alan Francis
Disclaimer Property descriptions and related information displayed on this page are marketing materials provided by Alan Francis. estateagents365.uk does not warrant or accept any responsibility for the accuracy or completeness of the property descriptions or related information provided here and they do not constitute property particulars. Please contact Alan Francis for full details and further information.


