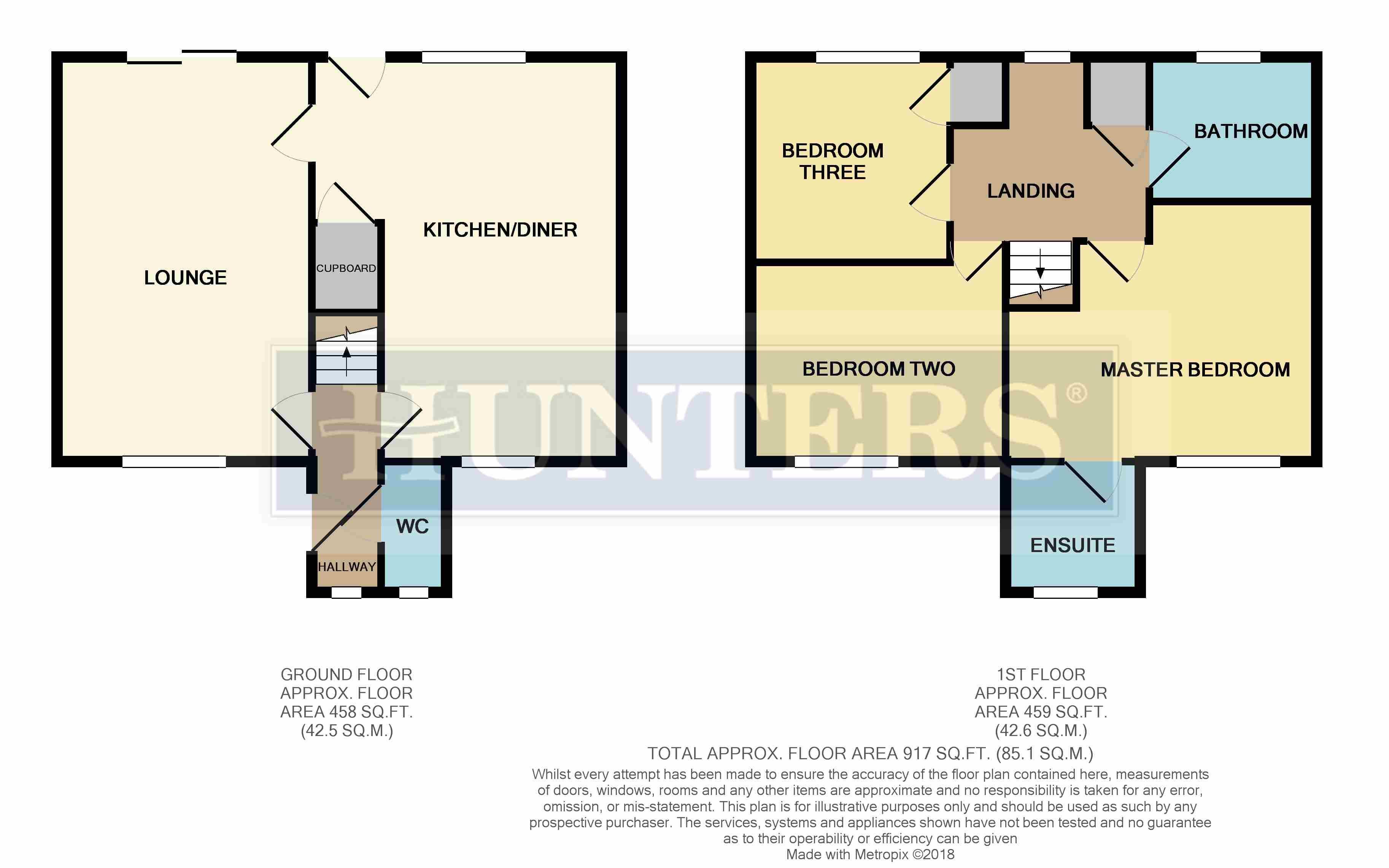Detached house for sale in Middlesbrough TS8, 3 Bedroom
Quick Summary
- Property Type:
- Detached house
- Status:
- For sale
- Price
- £ 170,000
- Beds:
- 3
- County
- North Yorkshire
- Town
- Middlesbrough
- Outcode
- TS8
- Location
- Coate Close, Hemlington, Middlesbrough TS8
- Marketed By:
- Hunters - Teesside
- Posted
- 2019-04-27
- TS8 Rating:
- More Info?
- Please contact Hunters - Teesside on 01642 200039 or Request Details
Property Description
Viewings and offers are invited on this beautifully presented family home in the ever popular suburb of Hemlington. Extended and upgraded to facilitate modern family living, internal viewing will not fail to impress.
Well placed for schools, amenities and transport links, the property is certain to attract attention from families, first time buyers and investors alike with a potential gross yield of up to 4.6% based on a residential income of £650PCM.
Approached via off road parking for several vehicles, the front door to the property opens into the entrance hallway offering access into each of the ground floor rooms.
In brief, the downstairs accommodation comprises of the lounge, with duel aspect and patio doors opening into the enclosed rear garden, open plan kitchen dining room, again with door into the garden and under stairs storage and finally the downstairs cloakroom
Upstairs are three bedrooms, the family bathroom and en suite to the master bedroom.
Both bedroom two and the master bedroom are both double sized rooms with the master bedroom making use of a the en suite. Bedroom three is a single sized room with built in storage.
The family bathroom is made up of a white three piece suite comprising of a hand basin, low level wc and bath tub with over head shower.
Externally the property offers off road parking for several vehicles to the front of the property in addition to use of a single garage.
The enclosed rear garden is laid to lawn with areas of gravel and patio and use of an outside tap.
Available to view immediately, contact hunters teesside to arrange your appointment to view.
Entrance hall
cloakroom
0.78m (2' 7") x 1.71m (5' 7") Max Measurements
lounge
3.34m (11' 0") x 5.33m (17' 6") Max Measurements
kitchen dining room
3.12m (10' 3") x 5.47m (17' 11") Max Measurements
staircase to first floor
master bedroom
3.53m (11' 7") x 4.09m (13' 5") Max Measurements
ensuite
1.81m (5' 11") x 1.48m (4' 10") Max Measurements
family bathroom
2.20m (7' 3") x 1.87m (6' 2") Max Measurements
bedroom three
3.00m (9' 10") x 2.69m (8' 10") Max Measurements
bedroom two
3.51m (11' 6") x 3.40m (11' 2") Max Measurements
garage & private driveway
enclosed rear garden
enclosed rear garden
Property Location
Marketed by Hunters - Teesside
Disclaimer Property descriptions and related information displayed on this page are marketing materials provided by Hunters - Teesside. estateagents365.uk does not warrant or accept any responsibility for the accuracy or completeness of the property descriptions or related information provided here and they do not constitute property particulars. Please contact Hunters - Teesside for full details and further information.


