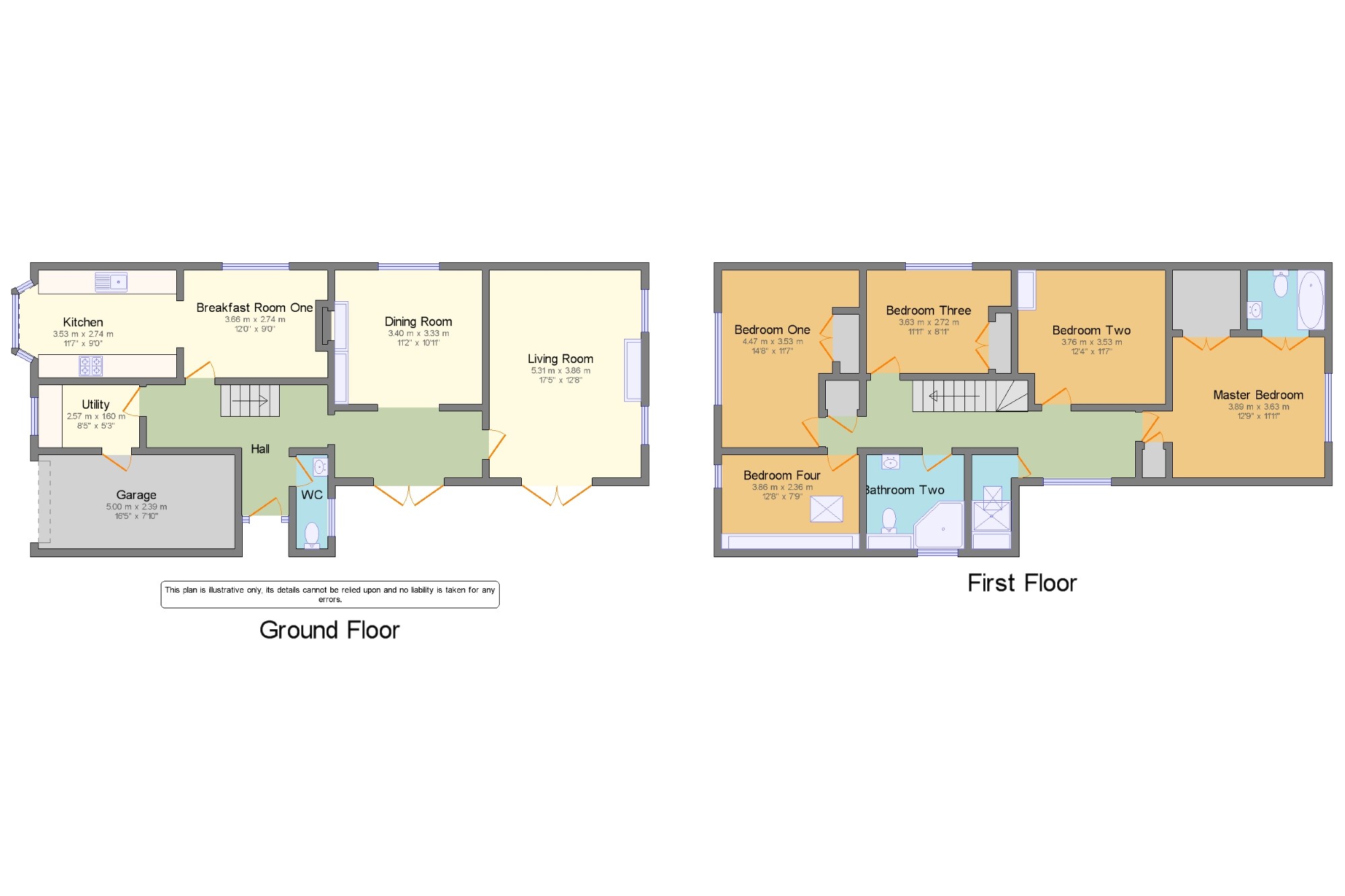Detached house for sale in Middlesbrough TS7, 5 Bedroom
Quick Summary
- Property Type:
- Detached house
- Status:
- For sale
- Price
- £ 320,000
- Beds:
- 5
- Baths:
- 1
- Recepts:
- 3
- County
- North Yorkshire
- Town
- Middlesbrough
- Outcode
- TS7
- Location
- Ormesby Bank, Middlesbrough TS7
- Marketed By:
- Bridgfords - Middlesbrough Sales
- Posted
- 2024-04-02
- TS7 Rating:
- More Info?
- Please contact Bridgfords - Middlesbrough Sales on 01642 966600 or Request Details
Property Description
This beautiful and well loved home has been immaculately maintained over the years and now results in this stunning family home with vast space and modern finish. This wonderful property benefits from its tremendous space with the ground floor boasting three large reception rooms, a modern fitted kitchen with integrated appliances, utility room and ground floor W/C for added convenience. The first floor greets you with wonderful views of the hills and coastline and five double bedrooms all beautifully maintained and decorated in keeping with the rest of the home. To add to the calibre of this already luxurious home the first floor offers a modern family bathroom suite, separate shower facility and the master bedroom has its own private en-suite bathroom. This floor is complete with superb storage space and quality fitted wardrobes. Externally this property follows on from the quality inside the home with a stunning rear garden and exceptional parking facilities with a large driveway and garage.
Stunning location
Beautifully maintained and presented
Ready to move in
Superb views from first floor windows
Five bedrooms
Superb off street parking
Beautiful and spacious garden
Living Room17'5" x 12'8" (5.3m x 3.86m).
Dining Room11'2" x 10'11" (3.4m x 3.33m).
Breakfast Room One12' x 9' (3.66m x 2.74m).
Kitchen11'7" x 9' (3.53m x 2.74m).
Utility8'5" x 5'3" (2.57m x 1.6m).
WC2'7" x 7'10" (0.79m x 2.39m).
Master Bedroom12'9" x 11'11" (3.89m x 3.63m).
Bedroom One14'8" x 11'7" (4.47m x 3.53m).
Bedroom Two12'4" x 11'7" (3.76m x 3.53m).
Bedroom Three11'11" x 8'11" (3.63m x 2.72m).
Bedroom Four12'8" x 7'9" (3.86m x 2.36m).
Bathroom One3'4" x 7'10" (1.02m x 2.39m).
Bathroom Two8'2" x 7'10" (2.5m x 2.39m).
Bathroom Three6'5" x 5' (1.96m x 1.52m).
Garage16'5" x 7'10" (5m x 2.39m).
Property Location
Marketed by Bridgfords - Middlesbrough Sales
Disclaimer Property descriptions and related information displayed on this page are marketing materials provided by Bridgfords - Middlesbrough Sales. estateagents365.uk does not warrant or accept any responsibility for the accuracy or completeness of the property descriptions or related information provided here and they do not constitute property particulars. Please contact Bridgfords - Middlesbrough Sales for full details and further information.


