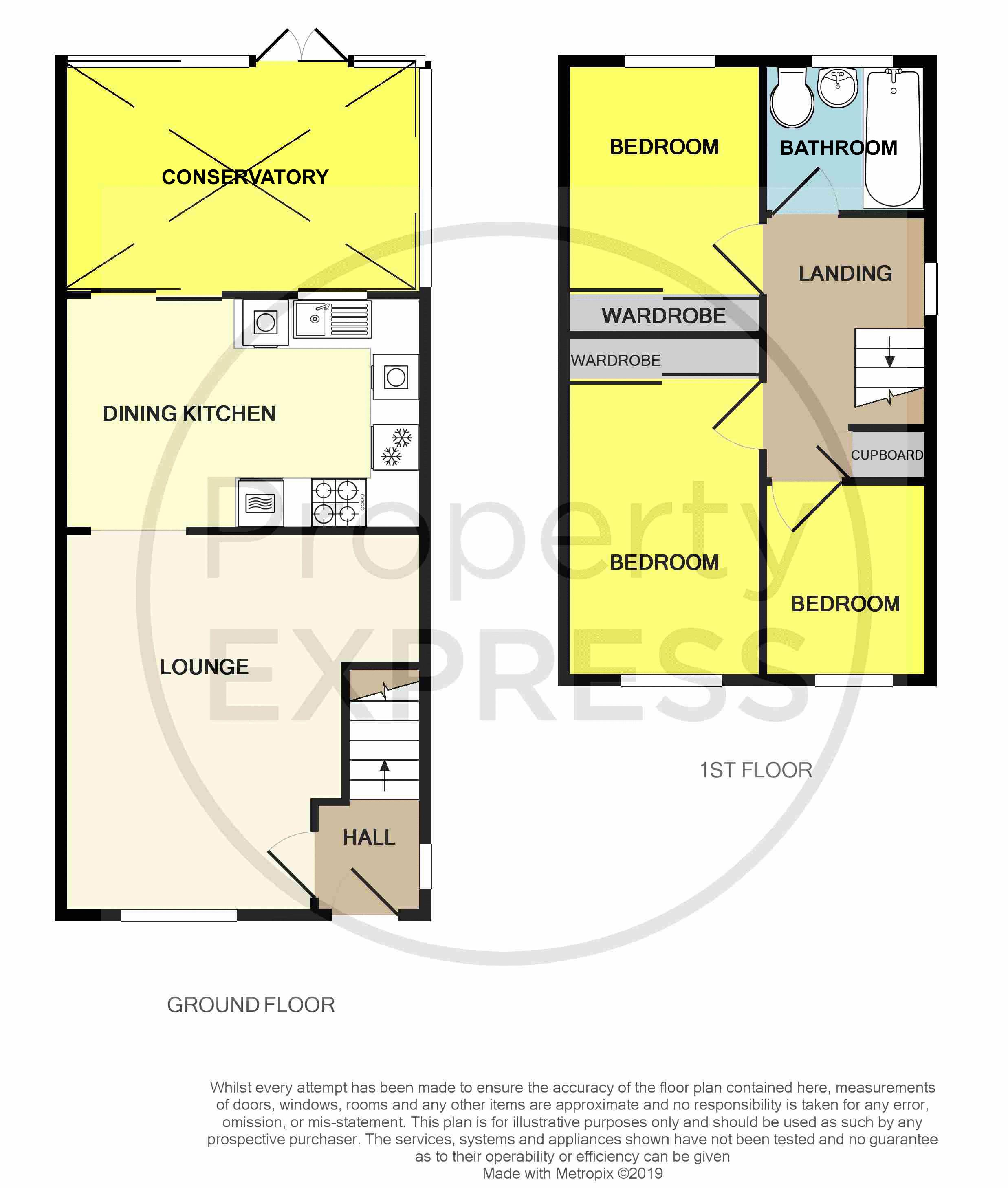Detached house for sale in Middlesbrough TS6, 3 Bedroom
Quick Summary
- Property Type:
- Detached house
- Status:
- For sale
- Price
- £ 129,995
- Beds:
- 3
- Baths:
- 1
- Recepts:
- 2
- County
- North Yorkshire
- Town
- Middlesbrough
- Outcode
- TS6
- Location
- Meadowgate, Eston TS6
- Marketed By:
- Property Express Sales
- Posted
- 2024-04-02
- TS6 Rating:
- More Info?
- Please contact Property Express Sales on 01642 048865 or Request Details
Property Description
Possibly The Cheapest 3 Bedroom Detached Home In Middlesbrough? Situated In The Sought For & Highly Desirable Residential Area Of Eston Under Nab, This Spacious & Great Priced Property Is sold with no chain, With offers invited. In Need Of Some Modernization, The Property Briefly Comprises; Hall, Living Room, Dining Kitchen, Full Width Conservatory, Three Bedrooms, Bathroom, Landscaped Front & Rear Gardens, Long Driveway, Double Garage, PVC Double Glazed Windows/Doors & A Combi Boiler Heating System. Viewings available now!
Hall (6' 11'' x 4' 8'' (2.11m x 1.42m))
PVC double glazed insert multi-locking external door and side window, laminated timber flooring, central heated radiator, stairs to first floor and door to;
Living Room (15' 6'' x 11' 5'' (4.72m x 3.48m))
PVC double glazed window with fitted blinds, central heated radiator, laminated timber flooring, gas feature fire and opening to the;
Dining Kitchen (9' 6'' x 14' 8'' (2.89m x 4.47m))
With some fitted kitchen units, inset oven, hob and extractor, space for appliances including washing machine, tumble dryer and fridge freezer, space for dining table and chairs, central heated radiator, PVC double glazed window and sliding patio doors to the;
Conservatory (9' 5'' x 14' 8'' (2.87m x 4.47m))
PVC double glazed concervatory with laminated timber flooring, double glazed windows and French doors to the rear garden.
First Floor
Landing (11' 0'' x 6' 6'' (3.35m x 1.98m))
With doors to three bedrooms and bathroom, PVC double glazed window and above stairs storage cupboard housing the Baxi combination boiler.
Bedroom One (13' 11'' x 8' 0'' (4.24m x 2.44m))
Situated to the front aspect with PVC double glazed window, central heated radiator and fitted mirrored sliding wardrobes.
Bedroom Two (10' 11'' x 8' 0'' (3.32m x 2.44m))
Situated to the rear aspect with PVC double glazed window, central heated radiator and sliding mirrored wardrobes.
Bedroom Three (7' 11'' x 6' 6'' (2.41m x 1.98m))
Situated to the front aspect with PVC double glazed window and central heated radiator.
Bathroom (5' 6'' x 6' 5'' (1.68m x 1.95m))
White panelled bath, electric shower and glass screen over, tiled surround, hand wash basin with waterfall mixer tap, dual flush WC, central heated radiator, half tiled walls and PVC double glazed window.
Externally
Front Garden & Driveway
Landscaped front garden with boundary wall and a block paved gated driveway leading to the rear garden and garage.
Garage (23' 0'' x 13' 5'' (7.01m x 4.09m))
Up and over door, light and power points, two windows and side access door to the garden.
Rear Garden
A very private landscaped rear garden with patio, mature shrubs and trees, side access door to garage and opening to driveway.
Property Location
Marketed by Property Express Sales
Disclaimer Property descriptions and related information displayed on this page are marketing materials provided by Property Express Sales. estateagents365.uk does not warrant or accept any responsibility for the accuracy or completeness of the property descriptions or related information provided here and they do not constitute property particulars. Please contact Property Express Sales for full details and further information.


