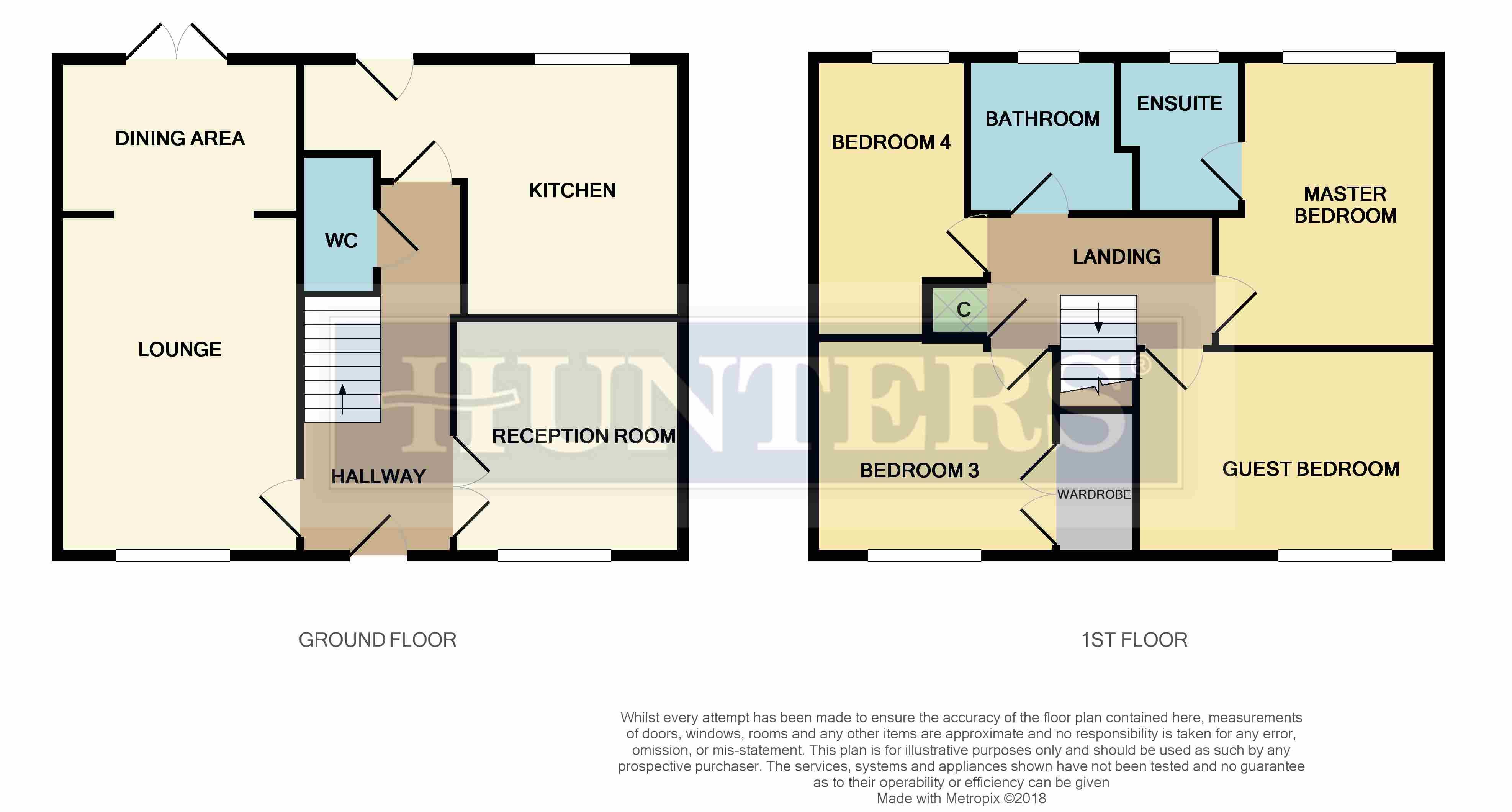Detached house for sale in Middlesbrough TS5, 4 Bedroom
Quick Summary
- Property Type:
- Detached house
- Status:
- For sale
- Price
- £ 167,950
- Beds:
- 4
- County
- North Yorkshire
- Town
- Middlesbrough
- Outcode
- TS5
- Location
- Maddren Way, Linthorpe, Middlesbrough TS5
- Marketed By:
- Hunters - Teesside
- Posted
- 2018-09-13
- TS5 Rating:
- More Info?
- Please contact Hunters - Teesside on 01642 200039 or Request Details
Property Description
Quite simply, a deceptively spacious, family home which offers four double bedrooms, including en suite. Located on the popular Maddren Way development in Linthorpe, the accommodation is one of only three, four bedroom detached properties on the estate, this one offering a larger than average rear garden. Sited close to local amenities and to good transport networks, this family home is offered chain free and briefly comprises:
Entrance Hallway, Cloakroom, Open Plan Lounge/Dining Room, Reception Room and Kitchen to ground floor - Landing, Four Double Bedrooms (including Master en suite), and a Family Bathroom.
Benefited by gas central heating, double glazing, mature gardens to front and to rear, and garage and driveway parking.
Viewing is naturally recommended in order to appreciate the quality and the space on offer. Call Hunters .
Entrance hallway
cloakroom
lounge
4.72m (15' 6") x 3.15m (10' 4")
dining area
2.01m (6' 7") x 3.15m (10' 4")
reception room
3.11m (10' 2") x 2.89m (9' 6")
kitchen
4.99m (16' 4") (max) x 3.36m (11' 0") (max)
stairs to first floor
Doors off to Four Double Bedrooms (including Master en Suite), and to Bathroom.
Master bedroom
3.81m (12' 6") x 3.0m (9' 10") (max)
en suite
2.02m (6' 8") x 1,77m (252' 8")
guest bedroom
3.91m (12' 10") x 2.84m (9' 4") (max)
bedroom three
3.23m (10' 7") (excl. Robes) x 2.85m (9' 4")
bedroom four
2.24m (7' 4") (max) x 3.64m (11' 11")
bathroom
2.0m (6' 7") x 2.02m (6' 8")
externals
The property is complimented by gardens to the front and to the rear. Larger than average rear garden for the road. Driveway and garage parking.
Property Location
Marketed by Hunters - Teesside
Disclaimer Property descriptions and related information displayed on this page are marketing materials provided by Hunters - Teesside. estateagents365.uk does not warrant or accept any responsibility for the accuracy or completeness of the property descriptions or related information provided here and they do not constitute property particulars. Please contact Hunters - Teesside for full details and further information.


