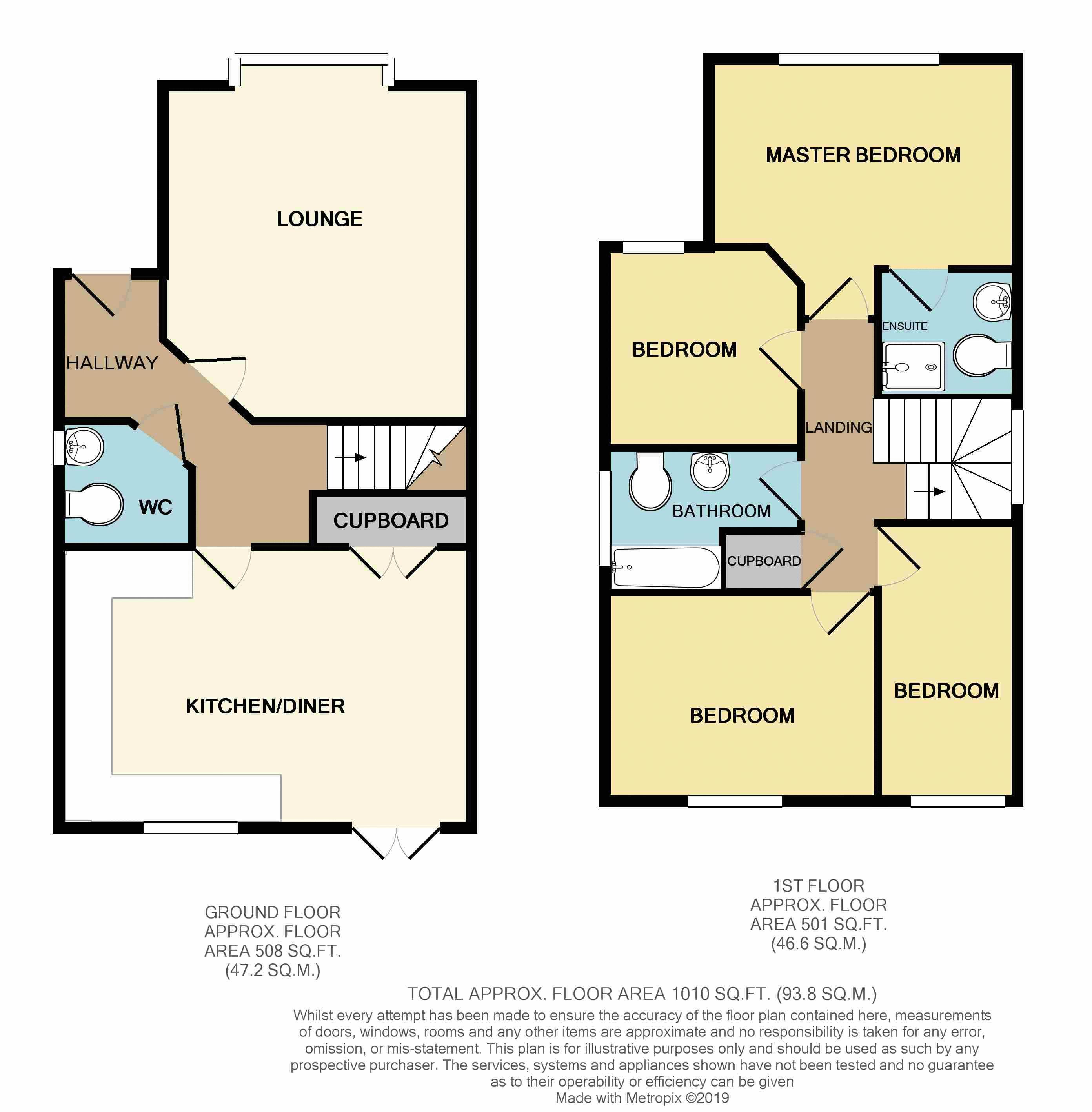Detached house for sale in Middlesbrough TS4, 4 Bedroom
Quick Summary
- Property Type:
- Detached house
- Status:
- For sale
- Price
- £ 170,000
- Beds:
- 4
- Baths:
- 3
- Recepts:
- 1
- County
- North Yorkshire
- Town
- Middlesbrough
- Outcode
- TS4
- Location
- Ceremony Wynd, Middlesbrough TS4
- Marketed By:
- EazyMove
- Posted
- 2024-04-26
- TS4 Rating:
- More Info?
- Please contact EazyMove on 01642 048697 or Request Details
Property Description
A modern detached family house, located on the former clairville stadium site in the TS4 area of middlesbrough / spacious accommodation throughout ideal for family living / A total of 4 bedrooms 1 of which has ensuite facilities / stunning dining kitchen with doors that lead out onto the rear garden / modern decoration and fixtures and fittings / ideally located to access to the A66, middlesbrough town centre and james cook hospital amongst others / A ready to move in family home which needs to be viewed for the size and quality to be appreciated
Entrance Hallway
A light and airy entrance Hall which is accessed via a double glazed entrance door and offers stairs to first floor and a single panelled radiator. Doors off to Cloakroom, Lounge and to a Kitchen/Dining Room.
Cloakroom
Generously-sized. A two-piece suite - low level WC and a pedestal hand basin. Double glazed window to side and a single panelled radiator.
Lounge (13' 0'' x 17' 2'' (3.96m x 5.23m))
A spacious Lounge located to the front of the property, with a Double glazed, square bay window to front and a double panelled radiator.
Dining Kitchen (11' 9'' x 17' 8'' (3.591m x 5.390m))
Probabbly the stand out feature of the property is this 'modern'-style dining kitchen benefitting from integrated appliances. Fitted with a range of wall, drawer and base units with a work top surface incorporating a stainless steel, one and a half bowl sink and drainer unit with mixer tap. Built-in gas hob with 'chimney-style' extractor over and a separate, electric, fan-assisted oven under. Integrated washing machine, dishwasher and fridge freezer. Built-in storage cupboard, double panelled radiator, double glazed, 'French' doors to rear garden and double glazed window to rear. Good space for dining.
First Floor
Landing
Having doors off to Four Bedrooms (including Master en Suite) and to Family Bathroom. Built-in airing cupboard (shelved) single panelled radiator and double glazed window to side. Access to roof space via hatch.
Master Bedroom (12' 10'' x 12' 11'' (3.902m x 3.945m))
Double glazed window to front, single panelled radiator and door off to en suite.
En-Suite
Three-piece suite - low level WC, pedestal hand basin and a step-in shower cubicle with a thermostatically-controlled shower. Double glazed window to side, single panelled radiator and part tiling to walls.
Bedroom 2 (8' 8'' x 11' 8'' (2.64m x 3.55m))
A double bedroom with double glazed window to rear and a single panelled radiator.
Bedroom 3 (11' 11'' x 5' 10'' (3.64m x 1.78m))
Double glazed window to rear aspect and a single panelled radiator.
Bedroom 4 (8' 3'' x 8' 5'' (2.51m x 2.57m))
Double glazed window to front aspect and a single panelled radiator. Options as an office, nursery room, dressing room etc
Bathroom
Complimented by a three-piece, white suite - panelled bath, low level WC and a pedestal hand basin. Double glazed window to side, double panelled radiator and part-tiling to walls.
Exterior
The property offers gardens to three sides. The front is mainly laid to lawn, as is the rear which is not directly over-looked and is fully enclosed by wall and by fence with a paved patio. A detached, single garage (power and light) is accessed at the rear of the property via a block-paved driveway which offers parking for several vehicles.
Property Location
Marketed by EazyMove
Disclaimer Property descriptions and related information displayed on this page are marketing materials provided by EazyMove. estateagents365.uk does not warrant or accept any responsibility for the accuracy or completeness of the property descriptions or related information provided here and they do not constitute property particulars. Please contact EazyMove for full details and further information.


