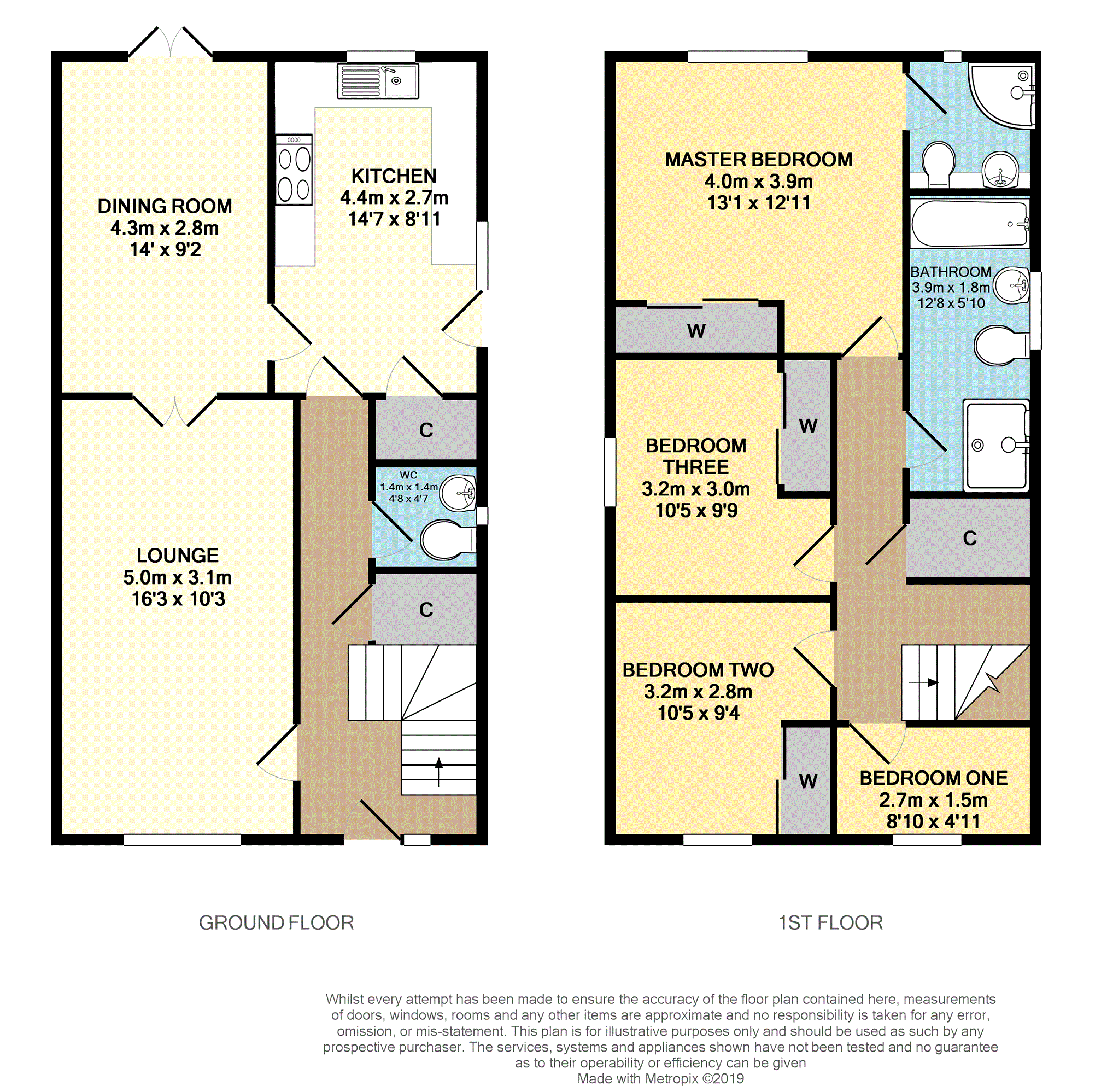Detached house for sale in Menstrie FK11, 4 Bedroom
Quick Summary
- Property Type:
- Detached house
- Status:
- For sale
- Price
- £ 190,000
- Beds:
- 4
- Baths:
- 1
- Recepts:
- 1
- County
- Clackmannanshire
- Town
- Menstrie
- Outcode
- FK11
- Location
- Lipney, Menstrie FK11
- Marketed By:
- Purplebricks, Head Office
- Posted
- 2024-04-28
- FK11 Rating:
- More Info?
- Please contact Purplebricks, Head Office on 024 7511 8874 or Request Details
Property Description
Purple bricks are delighted to bring to the market this fabulous family home, comprising of four bedrooms. This spacious detached villa occupies an enviable position overlooking the Ochil hills and is set within a sought-after residential locale. The accommodation is formed over two levels, access is through a welcoming hall and the lower level accommodation comprises of an impressive lounge to the front of the property, the lounge leads to a spacious dining room through double doors, the dining room has space for floor standing furniture and patio doors leading to the rear garden.
The kitchen is complete with a range of base and wall mounted units with contrasting worktop, integrated oven, hob and fridge freezer. The rear facing kitchen has a beautiful view of the Ochil hills. Completing the lower level accommodation is a modern cloakroom and additional storage. On the upper level are three double sized bedrooms and one single bedroom/study, the three double bedrooms have inbuilt wardrobes. The spacious master bedroom also benefits from a contemporary EnSuite shower room with walk-in shower, fitted furniture enclosing the toilet and sink. The shower room is finished with ceramic wall and floor tiling. Bedroom four is ideal for flexible living and would make a great nursery or study. The large family bathroom is spacious with a separate bath and shower cubicle, the bathroom is fully tiled. Other points of interest include double glazing, gas central heating and excellent storage throughout. The private gardens are complemented by a large driveway leading to a single garage. The gardens to front, side and enclosed rear are well maintained.
Property Location
Marketed by Purplebricks, Head Office
Disclaimer Property descriptions and related information displayed on this page are marketing materials provided by Purplebricks, Head Office. estateagents365.uk does not warrant or accept any responsibility for the accuracy or completeness of the property descriptions or related information provided here and they do not constitute property particulars. Please contact Purplebricks, Head Office for full details and further information.


