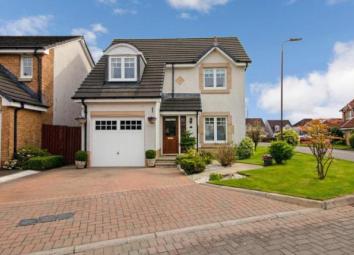Detached house for sale in Menstrie FK11, 3 Bedroom
Quick Summary
- Property Type:
- Detached house
- Status:
- For sale
- Price
- £ 190,000
- Beds:
- 3
- Baths:
- 2
- Recepts:
- 1
- County
- Clackmannanshire
- Town
- Menstrie
- Outcode
- FK11
- Location
- Rowan Crescent, Menstrie, Clackmannanshire FK11
- Marketed By:
- Slater Hogg & Howison - Stirling Sales
- Posted
- 2024-04-28
- FK11 Rating:
- More Info?
- Please contact Slater Hogg & Howison - Stirling Sales on 01786 392886 or Request Details
Property Description
Exciting opportunity to purchase a beautifully presented detached three bedroom villa occupying corner plot with beautifully landscaped gardens and impressive views towards the Ochil Hills. The home is positioned towards the head of the cul de sac making this ideal for a family. The property has been lovingly maintained by the current owners and comprises three double bedrooms with the generous master enjoying his n' her wardrobes and en-suite shower room. There is a further generous 4 piece family bathroom including separate shower enclosure and walk in laundry cupboard completing the upper floor. The ground floor showcases the lovely open plan lounge/diner with focal fireplace and electric fire, provides ample space for a formal dining table and chairs with windows to front and rear provide ample natural light. The breakfasting kitchen boasts a variety of fitted base and wall mounted units along with fitted oven, hob, extractor, fridge and dishwasher. French patio doors from the breakfasting section of the kitchen allow views and access to the well manicured South facing garden. Under stairs storage cupboard houses the electric meter. The surprisingly generous utility room provides additional fitted units with further access available to a convenient W.C. Security door from utility room also allows access to side pathway. Double mono-block driveway to front allows private parking and access to the single garage with up and over door. Great credit should be given to the current owners of this home and early viewing is advised. Please refer to Home Report for EER Band-c
• 3 Bedrooms
• Lounge / Dining
• Kitchen
• Utility Room
• WC
• En Suite
• Bathroom
• Garage
• EER Band-c
Lounge / Dining10'9" x 20'11" (3.28m x 6.38m).
Kitchen14'5" x 9'10" (4.4m x 3m).
Utility Room5'3" x 5'6" (1.6m x 1.68m).
WC2'11" x 5'3" (0.9m x 1.6m).
Bedroom 18'6" x 20'11" (2.6m x 6.38m).
En Suite6'6" x 6'6" (1.98m x 1.98m).
Bedroom 28'2" x 9'10" (2.5m x 3m).
Bedroom 38'6" x 8'10" (2.6m x 2.7m).
Bathroom9'2" x 6'6" (2.8m x 1.98m).
Garage10'5" x 16'8" (3.18m x 5.08m).
Property Location
Marketed by Slater Hogg & Howison - Stirling Sales
Disclaimer Property descriptions and related information displayed on this page are marketing materials provided by Slater Hogg & Howison - Stirling Sales. estateagents365.uk does not warrant or accept any responsibility for the accuracy or completeness of the property descriptions or related information provided here and they do not constitute property particulars. Please contact Slater Hogg & Howison - Stirling Sales for full details and further information.


