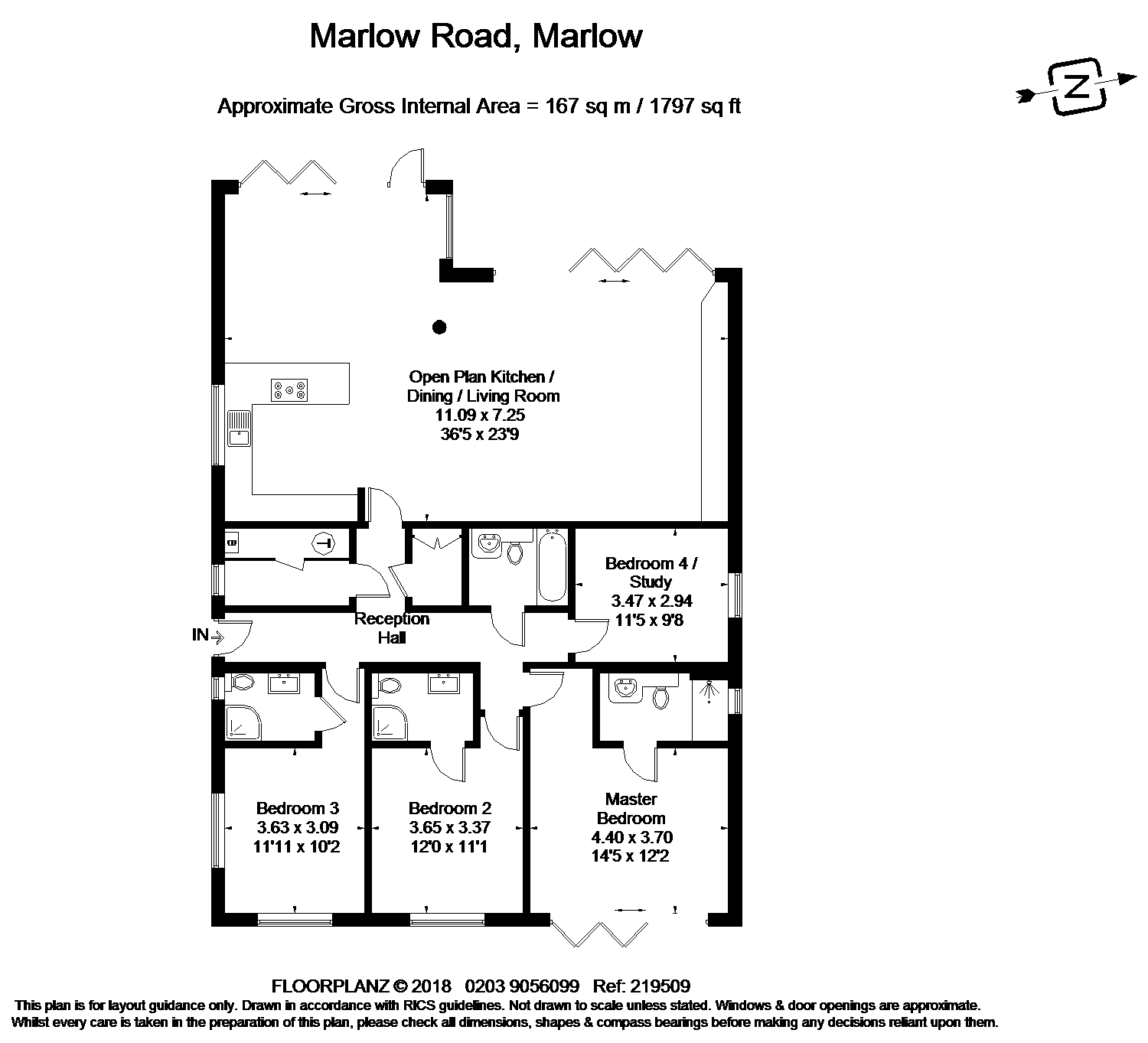Detached house for sale in Marlow SL7, 4 Bedroom
Quick Summary
- Property Type:
- Detached house
- Status:
- For sale
- Price
- £ 1,075,000
- Beds:
- 4
- Baths:
- 4
- Recepts:
- 1
- County
- Buckinghamshire
- Town
- Marlow
- Outcode
- SL7
- Location
- Meadow View, Marlow Road, Marlow, Buckinghamshire SL7
- Marketed By:
- Hamptons International - Marlow Sales
- Posted
- 2018-12-13
- SL7 Rating:
- More Info?
- Please contact Hamptons International - Marlow Sales on 01628 246088 or Request Details
Property Description
A superb new build single storey detached home located on the north side of Marlow with views over fields to the rear. The property has a spacious open plan kitchen and living space and has been finished to a high standard throughout and is offered to the market with no onward chain.
Situation
Located to the north of Marlow, just over 2 miles from the town centre with fields to the rear and countryside walks on the door step. Convenient for access to the picturesque riverside town of Marlow with its wide range of shopping, amenities and within Sir William Borlase Grammar School catchment. The M40 at Handy Cross is a short drive and the A404 Marlow bypass leads to the M4 at junction 8/9 for the west and Heathrow. Rail links are available for London Marylebone and Paddington, either from High Wycombe or Marlow, and are within 1 hours travelling time.
Outside
To the front of the property is a block paved driveway providing two spaces, gated steps lead down to the house which is surrounded by paving which continues around to the rear of the property into a patio terrace overlooking the garden and fields beyond. Steps from the terrace lead down to the lawned and enclosed garden.
Additional Information
The front door opens into the reception hall which in turn provides access to the open plan living and kitchen space, all four bedrooms, the family bathroom, plant room and storage cupboard. The light and spacious open plan kitchen/dining/living room is superb with a part vaulted ceiling and two sets of bi-folding doors leading out to the rear terrace. The kitchen is fitted with a range of integrated appliances including fridge/freezer, oven, microwave, induction hob with extractor over and dishwasher. There is a range of built in storage cupboards and shelving to the side of the living area. The master bedroom has bi-folding doors to the front and an ensuite shower room. Bedrooms two and three both have ensuite shower rooms and the fourth bedroom could be utilised as a study. The family bathroom completes the accommodation.
Property Location
Marketed by Hamptons International - Marlow Sales
Disclaimer Property descriptions and related information displayed on this page are marketing materials provided by Hamptons International - Marlow Sales. estateagents365.uk does not warrant or accept any responsibility for the accuracy or completeness of the property descriptions or related information provided here and they do not constitute property particulars. Please contact Hamptons International - Marlow Sales for full details and further information.


