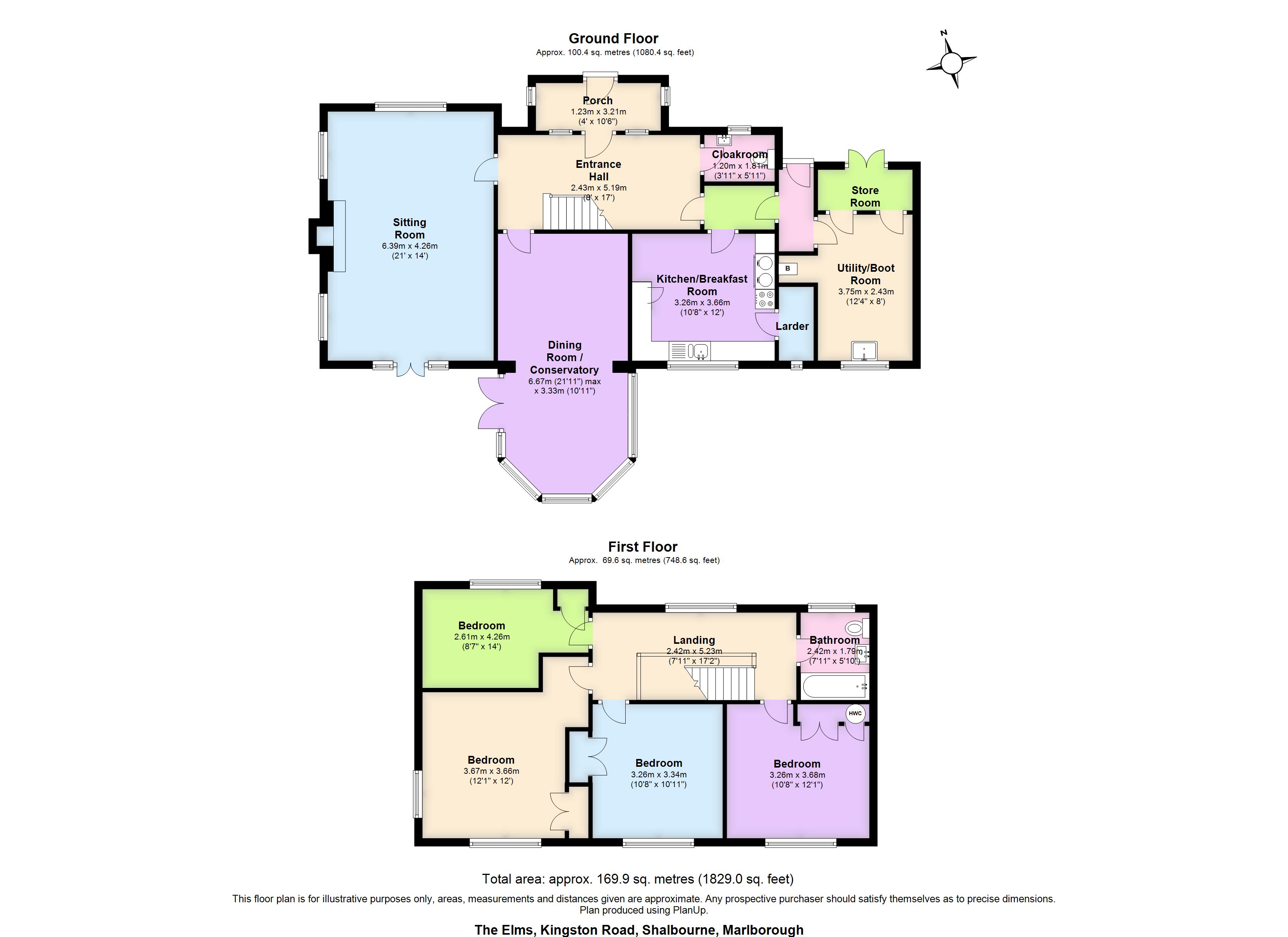Detached house for sale in Marlborough SN8, 4 Bedroom
Quick Summary
- Property Type:
- Detached house
- Status:
- For sale
- Price
- £ 1,100,000
- Beds:
- 4
- County
- Wiltshire
- Town
- Marlborough
- Outcode
- SN8
- Location
- Kingston Road, Shalbourne SN8
- Marketed By:
- Russell Marshall
- Posted
- 2024-04-07
- SN8 Rating:
- More Info?
- Please contact Russell Marshall on 01488 498934 or Request Details
Property Description
The Elms Is a detached house believed to date from the 1950's and occupying a wonderful position in the heart of Shalbourne. The property is approached via a long private driveway which opens up in front of the house and stable block to reveal a view over the 2.5 acre paddock land and surrounding countryside. The property offers great potential for redevelopment with the granted planning permission. Currently the accommodation includes a double aspect drawing room, a dining room, a conservatory and a kitchen. There is also a cloakroom/W.C and a Utility/Boot Room. Upstairs, four well proportioned bedrooms are served by a family bathroom. The property is offered for sale with no onward chain.
Existing Four Bedroom House with Planning Permission to Renovate and Enlarge
Grounds of Approximately 3.25 Acres including 2.5 Acre Paddock field shelter
New House Circa 2750 sq ft
Existing Stable and Garage Block Approximately 1200 sq ft
Contemporary Design
The Renovated House will Include
Large Entrance Hall
Study
Drawing Room
Dining Room
Kitchen/Family Room
Garden Room
Utility Room and W.C
Five Bedrooms
Two En-Suite Shower Rooms
Family Bathroom
Planning Application Number 18/10797/ful
Existing Property
The Elms Is a detached house believed to date from the 1950's and occupying a wonderful position in the heart of Shalbourne. The property is approached via a long private driveway which opens up in front of the house and stable block to reveal a view over the 2.5 acre paddock land and surrounding countryside. The property offers great potential for redevelopment with the granted planning permission. Currently the accommodation includes a double aspect drawing room, a dining room, a conservatory and a kitchen. There is also a cloakroom/W.C and a Utility/Boot Room. Upstairs, four well proportioned bedrooms are served by a family bathroom. The property is offered for sale with no onward chain.
The Renovated House
Planning permission has been granted to transform The Elms into a wonderful New House offering approximately 2750 sq ft of living space in addition to the existing 1200 sq ft Stable Block and Garage. The superbly designed new house will include a Drawing Room, Study, Kitchen/Family Room, Dining Room and Garden Room. There will also be a Utility Room and a Cloakroom/W.C. A staircase rises from the large Entrance Hall to the first floor where five well proportioned Bedrooms are served by two En-Suite Shower Rooms and a main Family Bathroom. Outside, there is an existing Stable Block and Garage and lovely mature grounds including a paddock of approximately 2.5 acres. In all, a rare opportunity to create a very special and individual Village Home.
Property Location
Marketed by Russell Marshall
Disclaimer Property descriptions and related information displayed on this page are marketing materials provided by Russell Marshall. estateagents365.uk does not warrant or accept any responsibility for the accuracy or completeness of the property descriptions or related information provided here and they do not constitute property particulars. Please contact Russell Marshall for full details and further information.


