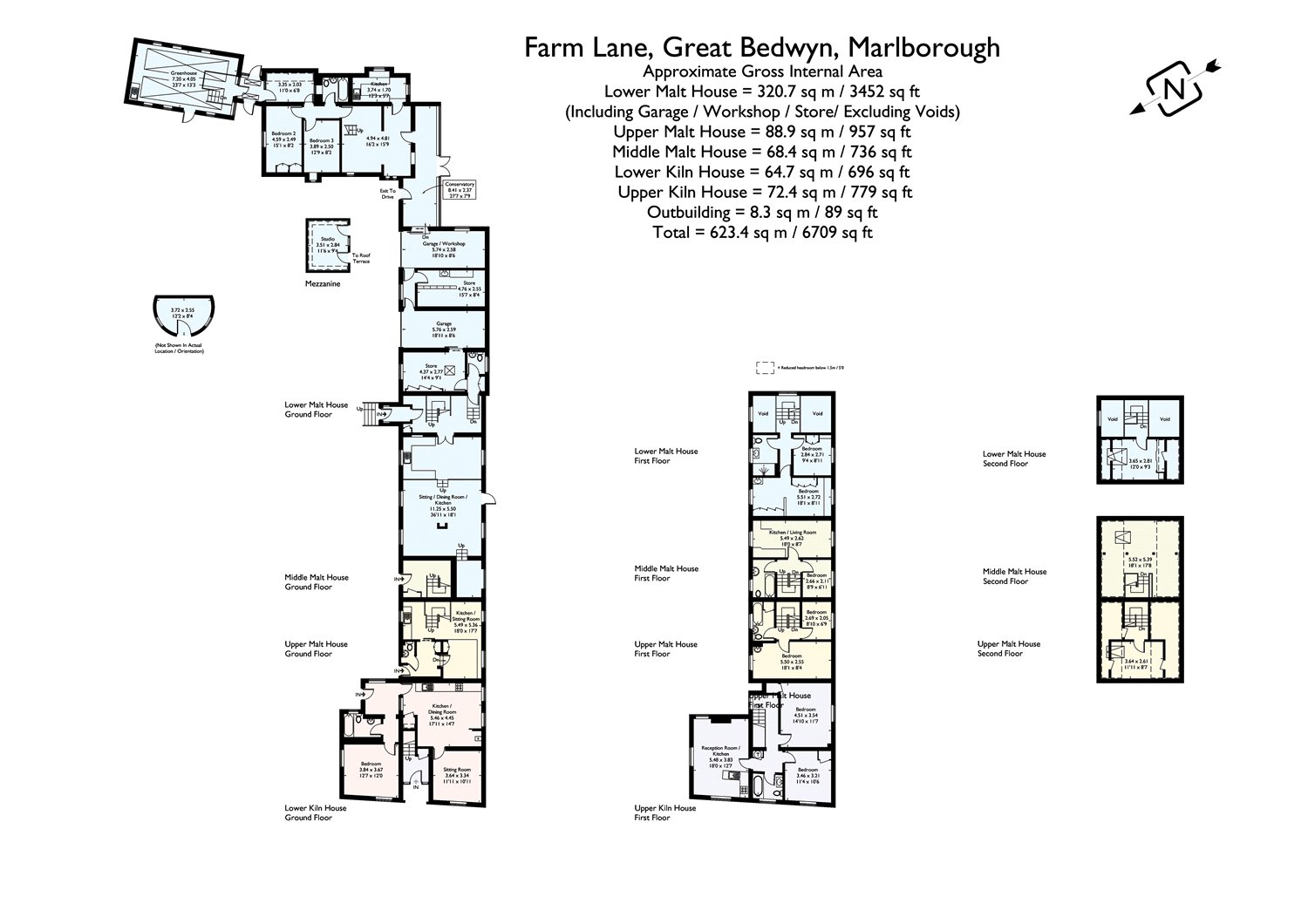Detached house for sale in Marlborough SN8, 4 Bedroom
Quick Summary
- Property Type:
- Detached house
- Status:
- For sale
- Price
- £ 1,100,000
- Beds:
- 4
- County
- Wiltshire
- Town
- Marlborough
- Outcode
- SN8
- Location
- Farm Lane, Great Bedwyn, Marlborough, Wiltshire SN8
- Marketed By:
- Hamptons International - Marlborough Sales
- Posted
- 2024-04-24
- SN8 Rating:
- More Info?
- Please contact Hamptons International - Marlborough Sales on 01672 595949 or Request Details
Property Description
Occupying a wonderful position in the heart of the much prized village of Great Bedwyn, The Maltings is a cleverly converted former Malt House which won two significant awards due to its excellent conversion by the current owners in the mid 70's. The 'Heritage Year Award' in 1975 focussed on the conservation of the original building and the 'Good Design and Housing Award' in 1978 paid tribute to the thought and attention to detail by the architect couple that originally converted it. The house has always been used as a main residence with four independently occupied and let properties providing a healthy income. These are all situated within a pleasant and private plot with ample parking, garaging and a plethora of unique design and period features throughout.
The owners were keen to preserve as much of the original heritage as possible and kept the wonderful hand made brick facades, malt house chimneys and internally they have retained the open feel of a 'malt house'.
The main property could easily be combined to encompass one or more of the lettings properties to create a larger home. There is currently a charming and semi open-plan kitchen/dining/living room on the ground floor. This has lovely barrelled ceilings flowing throughout and is split level giving some element of division between these three zones. There are three unique bedrooms over the following two floors with a family bathroom. All of the upstairs rooms are accessed by the exceptional and full height staircase which is open over the three levels and is bursting with character. There is also access to a large roof terrace which spans the majority of the outbuildings adjacent to the main house.
The outbuildings can be accessed internally and have a myriad of uses including store room, utility room, garden room, study, hobby room, dark rooms, observatory etc. A great number of these have external access and could be utilised in any number of ways given the correct permissions. One option would be increasing the lettings portfolio or other commercial uses. Two of the larger sections of the outbuildings are former garages and one is linked by a lovely conservatory with double door access to a pleasant south west facing patio.
One of the finest features of this property is the bespoke plant house. This is part solid construction with a glazed and reinforced roof and has a charming indoor pond designed predominantly for the growth of indoor plants. It is complete with a wood burning stove and further ingenious engineering elements including sliding wall ventilation and external access.
Lettings Properties:
Forming part of the main original Malt House but all with independent primary access and all completely self contained are 4 lettings units. They have been let on Assured Short-hold Tenancies for a number of years which provides the owners with an excellent income. These units could, subject to permissions, be reconfigured and involved in the main house to provide more extensive accommodation should you wish. It would also benefit from some internal modernisation to either increase rental yield or change the use.
Situation
The house is set in an idyllic lane in the heart of the hugely sought after village of Great Bedwyn; an attractive commuter village with a good range of local amenities including a general store, Post Office, primary school and public house. The village has the advantage of a railway station with direct services to London Paddington and the South West. The M4 motorway at junction 14 is about 8 miles to the north-east. Great Bedwyn stands in an Area of Outstanding Natural Beauty close to Savernake Forest and with the Kennet and Avon canal running through the village.
Outside
The property has a discrete front façade with lovely handmade brick. The bulk of the accommodation is hidden behind this. The vehicular access from the main road provides parking for a number of vehicles. There is also a secondary drive for overflow. The bulk of the gardens have been purposefully designed to be low maintenance with a number of mature and high trees as well as walkways, paths and raised beds providing year round interest and incredible privacy. There are a number of seating areas and patios dotted throughout.
Property Location
Marketed by Hamptons International - Marlborough Sales
Disclaimer Property descriptions and related information displayed on this page are marketing materials provided by Hamptons International - Marlborough Sales. estateagents365.uk does not warrant or accept any responsibility for the accuracy or completeness of the property descriptions or related information provided here and they do not constitute property particulars. Please contact Hamptons International - Marlborough Sales for full details and further information.


