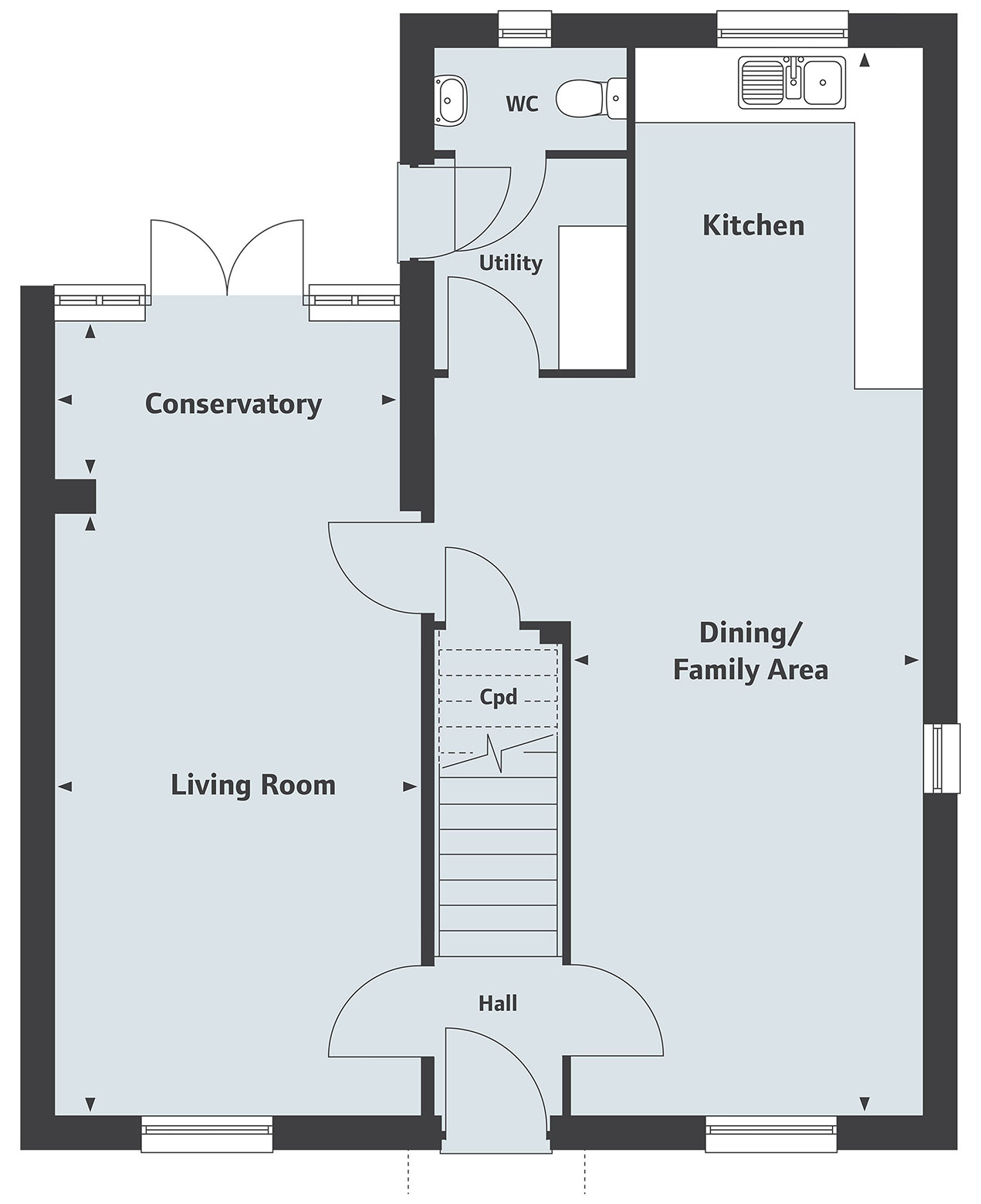Detached house for sale in Market Harborough LE16, 4 Bedroom
Quick Summary
- Property Type:
- Detached house
- Status:
- For sale
- Price
- £ 399,995
- Beds:
- 4
- Recepts:
- 2
- County
- Leicestershire
- Town
- Market Harborough
- Outcode
- LE16
- Location
- "The Deeping" at Hill Top Close, Market Harborough LE16
- Marketed By:
- Linden Homes - Ashton Rise
- Posted
- 2019-05-15
- LE16 Rating:
- More Info?
- Please contact Linden Homes - Ashton Rise on 01858 513899 or Request Details
Property Description
The Deeping is a 4 bedroom home featuring open plan kitchen/dining/family area, living room and conservatory with French doors, utility, downstairs cloakroom and en suite to the master bedroom.
Rooms
Ground Floor
- Kitchen/Dining/Family Area* (9730 x 3195mm 31'11" x 10'5")
- Living Room* (5490 x 3335mm 18'0" x 10'11")
- Conservatory (3135 x 1410mm 10'3" x 4'7")
- Bedroom 1 (4445 x 3665mm 14'7" x 12'0")
- Bedroom 2* (4445 x 2685mm 14'7" x 8'9")
- Bedroom 3* (3385 x 2690mm 11'1" x 8'9")
- Bedroom 4 (2700 x 2295mm 8'10" x 7'6")
About Ashton Rise
Ashton Rise is an impressive new development of 2,3 and 4 bedroom homes and 2 bedroom bungalows for sale in Market Harborough. Set in the desirable area of Lubenham Hill with easy access to the A14, A6, M1 and M6, these stunning new homes are ideal for growing families and young professionals. And with the centre of Market Harborough and the town’s railway station both within walking distance from Ashton Rise, those looking to move here will find trips into town or further afield simple.
Each Ashton Rise property has been built to the high standards, with contemporary bathrooms and kitchens, high quality fittings and energy efficiency as standard.
Making a home at Ashton Rise yours will give you:
- A beautiful home with simple access to the town centre and train station
- Easy access to the A14, A6, M1 and M6
- Just an hour away from London by train
- Help to Buy*, Part Exchange† and Assisted Move† available
All images show typical Linden Homes and are used for illustrative purposes only - images may include optional upgrades at additional cost. Individual features such as windows, brick and other material colours may vary.
Opening Hours
Mon 10:30 - 17:00, Tue 10:30 - 17:00, Wed 10:30 - 17:00, Thu 10:30 - 17:00, Fri 10:30 - 17:00, Sat 10:30 - 17:00, Sun 10:30 - 17:00
Disclaimer
^Stamp Duty paid offer on selected homes only and for a limited time only. Not in conjunction with any other offer. Terms and conditions apply. Paid as a cash lump sum allowance upon legal completion. Not applicable to second home owners or investor purchasers.
^Legal fees paid on selected homes only, up to a maximum of £1,000 and subject to individual scheme lender terms and conditions. Not in conjunction with any other offer
^ Offer on selected homes only and limited to 2% of the purchase price. Not available in conjunction with any other offer. Terms and conditions apply. Paid as a cash lump sum allowance upon legal completion.
Property Location
Marketed by Linden Homes - Ashton Rise
Disclaimer Property descriptions and related information displayed on this page are marketing materials provided by Linden Homes - Ashton Rise. estateagents365.uk does not warrant or accept any responsibility for the accuracy or completeness of the property descriptions or related information provided here and they do not constitute property particulars. Please contact Linden Homes - Ashton Rise for full details and further information.


