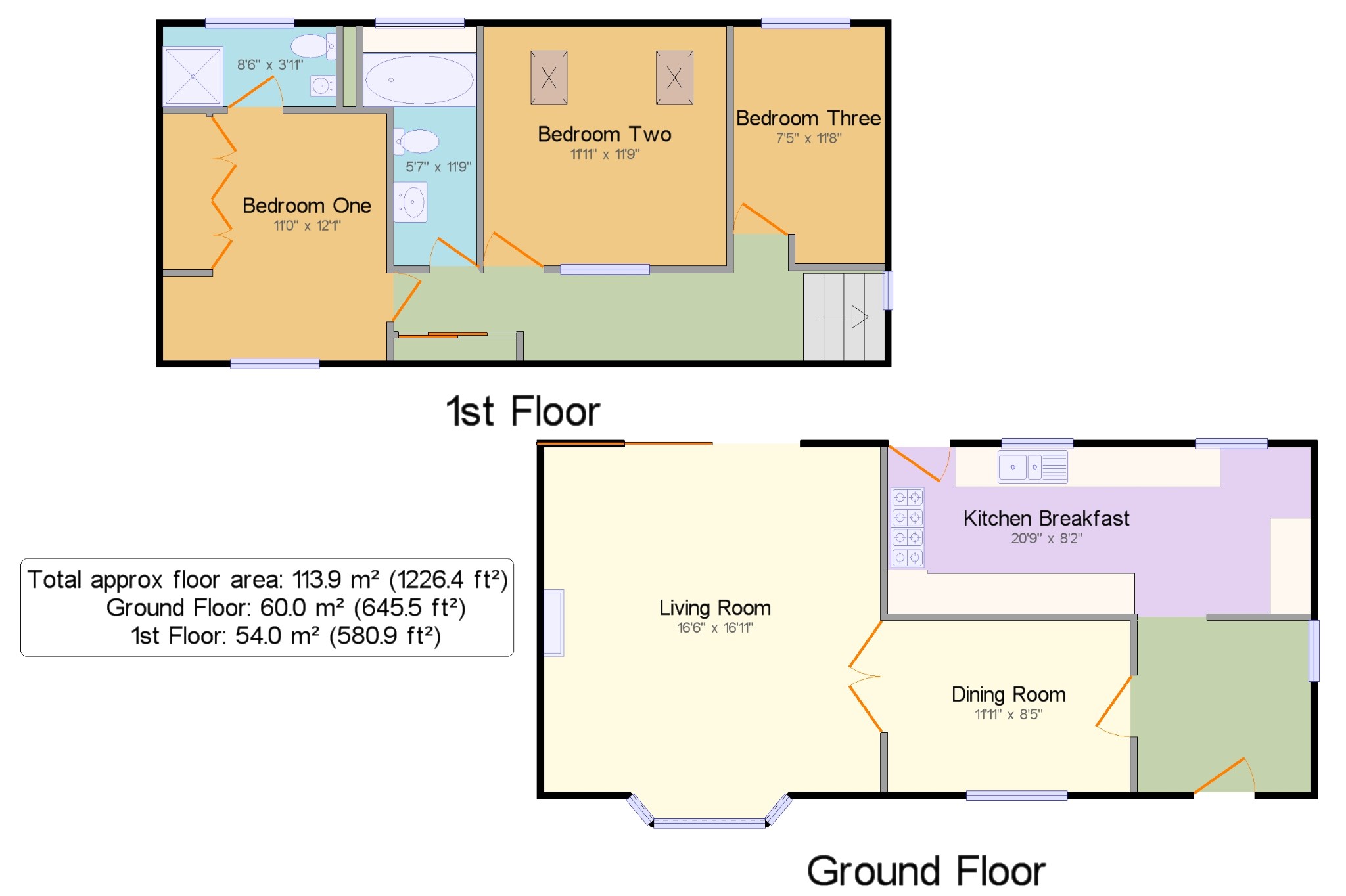Detached house for sale in Market Harborough LE16, 3 Bedroom
Quick Summary
- Property Type:
- Detached house
- Status:
- For sale
- Price
- £ 350,000
- Beds:
- 3
- Baths:
- 1
- Recepts:
- 2
- County
- Leicestershire
- Town
- Market Harborough
- Outcode
- LE16
- Location
- Gardiner Street, Market Harborough, Leicestershire, . LE16
- Marketed By:
- Spencers Countrywide - Market Harborough
- Posted
- 2018-12-18
- LE16 Rating:
- More Info?
- Please contact Spencers Countrywide - Market Harborough on 01858 513916 or Request Details
Property Description
Set in an established area of Market Harborough is an attractive three bedroom detached family home which provides a bright square lounge with gas fire & sliding doors into the garden, formal dining room with exposed floorboards & galley breakfast kitchen with ample cupboards. To the first floor you find a spacious landing giving access to three double bedrooms & family bathroom. The master bedroom benefits from fitted wardrobes & an en-suite shower room. The property enjoys a private south west facing garden to the rear with parking for one small vehicle.
Living Room16'6" x 16'11" (5.03m x 5.16m). UPVC side double glazed door, opening onto the garden. Double glazed uPVC bay window facing the front. Radiator, carpeted flooring, dado rail, painted plaster ceiling, original coving, wall lights.
Dining Room11'11" x 8'5" (3.63m x 2.57m). Double glazed uPVC window facing the front. Radiator, original floorboards, dado rail, textured ceiling, original coving, ceiling light.
Kitchen Breakfast20'9" x 8'2" (6.32m x 2.5m). UPVC back double glazed door, opening onto the garden. Double aspect double glazed uPVC windows facing the rear overlooking the garden. Radiator, tiled flooring, tiled splashbacks, painted plaster ceiling, downlights. Granite effect work surface, wall and base units, one and a half bowl sink, space for, freestanding, gas oven, space for standard dishwasher, space for washing machine, dryer, fridge, freezer.
Bedroom One11' x 12'1" (3.35m x 3.68m). Double bedroom; double glazed uPVC window facing the front. Radiator, carpeted flooring, a built-in wardrobe, ceiling light.
Bedroom Two11'11" x 11'9" (3.63m x 3.58m). Double bedroom; double glazed wood skylight window. Radiator, original floorboards, painted plaster ceiling, ceiling light.
Bedroom Three7'5" x 11'8" (2.26m x 3.56m). Double bedroom; double glazed uPVC window facing the rear overlooking the garden. Radiator, carpeted flooring, dado rail, artex ceiling, ceiling light.
Bathroom5'7" x 11'9" (1.7m x 3.58m).
En-suite8'6" x 3'11" (2.6m x 1.2m). Double glazed uPVC window facing the rear. Vinyl flooring, painted plaster ceiling, downlights. Low level WC, single enclosure shower, pedestal sink.
Property Location
Marketed by Spencers Countrywide - Market Harborough
Disclaimer Property descriptions and related information displayed on this page are marketing materials provided by Spencers Countrywide - Market Harborough. estateagents365.uk does not warrant or accept any responsibility for the accuracy or completeness of the property descriptions or related information provided here and they do not constitute property particulars. Please contact Spencers Countrywide - Market Harborough for full details and further information.


