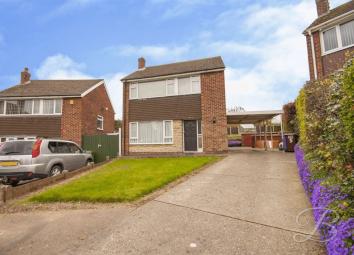Detached house for sale in Mansfield NG19, 3 Bedroom
Quick Summary
- Property Type:
- Detached house
- Status:
- For sale
- Price
- £ 150,000
- Beds:
- 3
- Baths:
- 1
- Recepts:
- 1
- County
- Nottinghamshire
- Town
- Mansfield
- Outcode
- NG19
- Location
- Highland Close, Mansfield Woodhouse, Mansfield NG19
- Marketed By:
- BuckleyBrown
- Posted
- 2019-05-15
- NG19 Rating:
- More Info?
- Please contact BuckleyBrown on 01623 355797 or Request Details
Property Description
What A plot!...Prepare to be impressed as you arrive at this neat and tidy, three bedroomed detached home that features a spacious garden, off street parking and much more!
Boasting accommodation that would benefit from some general modernisation but allows you go come in and put your own mark on the property...Really giving you the chance to create your perfect family home! It benefits further from coming to the market with the advantage of having no upward chain involved.
The accommodation on offer includes a entrance hall that has a staircase rising to the first floor accommodation. There is then a comfortable sized reception room that serves as the lounge/diner, offering good natural lighting and provides access outside into the rear garden for convenience. Further to this, the ground floor also accommodates the fitted kitchen that has a range of units and provides access outside again for convenience.
Moving on upstairs, the first floor hosts the landing that leads into the three bedrooms and family bathroom.
The outside space is sure to put a smile on your face, with the benefit of being in a cul-de-sac and having great off street parking and a fabulous rear garden that has brilliant scope for extension, subject to obtaining the necessary planning and building consents.
This is a property that is certainly worth viewing! Call today to view.
Entrance Hall
Stairs rising to the first floor accommodation.
Lounge/Diner (20' 3'' x 11' 0'' (6.17m x 3.35m))
The focal point of this reception room is the feature gas fire. With a window to the front elevation, central heating radiator and a sliding door providing access outside to the garden for convenience.
Kitchen (7' 9'' x 9' 3'' (2.37m x 2.81m))
Fitted with a range of wall and base units with a sink and drainer unit set into working surfaces. Having a hob and oven. Space for a fridge and further space with plumbing for an automatic washing machine. With a window to the rear elevation and a door provides access outside for convenience.
Landing
With a window to the side elevation. Doors lead into;
Bedroom One (10' 8'' x 11' 0'' (3.26m x 3.36m))
With a window to the front elevation and a central heating radiator.
Bedroom Two (9' 3'' x 11' 0'' (2.81m x 3.35m))
With a window to the rear elevation and a central heating radiator.
Bedroom Three (6' 2'' x 8' 5'' (1.88m x 2.56m))
With a window to the front elevation, central heating radiator and a ceiling hatch providing loft access.
Family Bathroom
Fitted with a panelled bath, low level WC and a pedestal wash hand basin benefiting from complementary tiled splashbacks. With an opaque window to the rear elevation, central heating radiator and an airing cupboard.
Outside
Occupying a fantastic sized plot, offering great scope for extension which is subject to the necessary planning and building consents. Featuring a driveway which extends down the side of the property, allowing for off street parking. To the rear is a spacious lawned garden.
Property Location
Marketed by BuckleyBrown
Disclaimer Property descriptions and related information displayed on this page are marketing materials provided by BuckleyBrown. estateagents365.uk does not warrant or accept any responsibility for the accuracy or completeness of the property descriptions or related information provided here and they do not constitute property particulars. Please contact BuckleyBrown for full details and further information.


