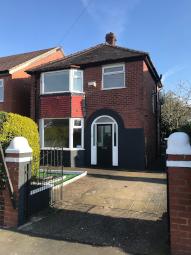Detached house for sale in Manchester M43, 3 Bedroom
Quick Summary
- Property Type:
- Detached house
- Status:
- For sale
- Price
- £ 179,995
- Beds:
- 3
- Baths:
- 1
- County
- Greater Manchester
- Town
- Manchester
- Outcode
- M43
- Location
- North Road, Manchester M43
- Marketed By:
- Property Exchange Estate Agents
- Posted
- 2024-04-05
- M43 Rating:
- More Info?
- Please contact Property Exchange Estate Agents on 01325 617826 or Request Details
Property Description
The property benefits from spacious rooms, and a bathroom containing a WC, wash basin, and bathtub fitted with a shower head. Furthermore, benefits from gas central heating, and full UPVC double glazed windows.
The property will be suitable for any growing family looking to buy their own private space. Ideal property to move in straight away with some small cosmetic works. A high in demand area. Buy their own separate space in an area with schools and local grocers close by and excellent transportation links. Located off Edge Lane. The property is within a very close walking distance to all amenities including; Supermarkets, such as Aldi and Iceland on Edge Lane; Schools, such as St Willibrords Primary School and Seymour Road Academy, as well as centrally located with takeaways/cafes and excellent transport links
Dimensions:
Main Hallway ( 7' 4'' X 7' 1'' )
Ceiling light point. Carpeted Floor. Access to Reception Room and First Floor Landing. Location of boiler.
Reception Room ( 10' 11'' X 17' 5'' )
Double glazed window to the front aspect. Ceiling light point. Radiator. Laminated floor. Access to Kitchen, Patio, and Main Hallway.
Kitchen ( 7' 3'' X 12' 2")
Double glazed window to the rear aspect. Ceiling light point. Fitted is a range of wall and base units with work top over, incorporating a bowl sink with drainer unit and mixer tap. Space for appliances. Access to Reception Room.
Conservatory ( 8' 9'' X 8' 3'' )
Double glazed windows. Ceiling light point. Laminated floor. Access to Rear Garden and Reception Room.
First Floor Landing ( 7' 4'' X 7' 5'' )
Access to the bedrooms and bathroom. Ceiling light point. Carpeted Floor. Double glazed window to the right aspect.
Master Bedroom ( 10' 10'' X 12' 11'' )
Double glazed window to the front aspect. Radiator. Ceiling light point. Carpeted floor.
Bedroom 2 ( 10' 11'' X 8' 5" )
Double glazed window to the rear aspect. Radiator. Ceiling light point. Carpeted floor.
Bedroom 3 ( 7' 6'' X 7' 2" )
Double glazed window to the front aspect. Ceiling light point. Radiator. Carpeted floor.
Main Bathroom ( 5' 6'' X 7' 6" )
WC. Wash Basin. Bathtub with shower head. Radiator. Ceiling Light Point. Double glazed window to the rear aspect.
Property Location
Marketed by Property Exchange Estate Agents
Disclaimer Property descriptions and related information displayed on this page are marketing materials provided by Property Exchange Estate Agents. estateagents365.uk does not warrant or accept any responsibility for the accuracy or completeness of the property descriptions or related information provided here and they do not constitute property particulars. Please contact Property Exchange Estate Agents for full details and further information.

