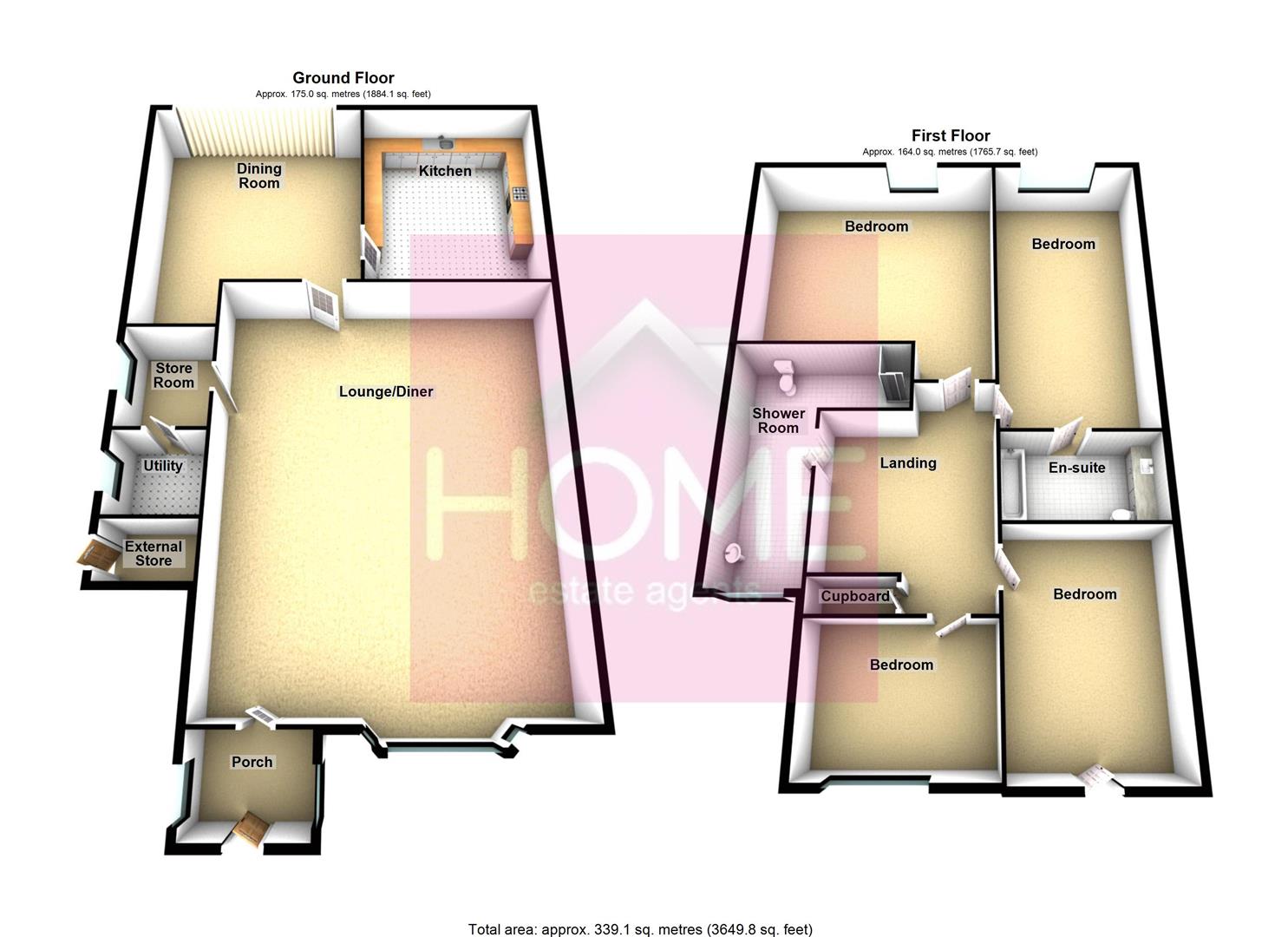Detached house for sale in Manchester M41, 4 Bedroom
Quick Summary
- Property Type:
- Detached house
- Status:
- For sale
- Price
- £ 325,000
- Beds:
- 4
- Baths:
- 2
- Recepts:
- 2
- County
- Greater Manchester
- Town
- Manchester
- Outcode
- M41
- Location
- Dunster Drive, Urmston, Manchester M41
- Marketed By:
- Home Estate Agents
- Posted
- 2018-10-28
- M41 Rating:
- More Info?
- Please contact Home Estate Agents on 0161 219 8522 or Request Details
Property Description
Substantially extended and immpresively presented family home. Home estate agents are privileged to offer for sale this tastefully finished four bedroom extended detached family home boasting an open aspect to rear and 'In Move In Condition' throughout. Accommodation to the extensive ground floor comprises, hallway, large 24ft lounge/diner, dining room, modern fitted kitchen, utility and store room. To the first floor there is a shaped landing, four well proportioned bedrooms (three of which are double bedrooms), three piece en-suite to master bedroom and an impressive three piece family shower room. The property is warmed by gas central heating and benefits from being uPVC double glazed throughout. Externally to the front there is off road parking and well maintained garden, whilst to the rear there is a patio area with lawn garden beyond and stocked borders. The rear which overlooks open fields is south facing. Ideally positioned for a number of local schools although situated on a peaceful Flixton road. To book your viewing call home on .
Porch
Lounge/Diner (7.47m x 4.42m (24'6 x 14'6))
UPVC double glazed bay window to front. In-wall living flame fire. Television point and telephone point. Wall lights. Double panel radiator.
Dining Room (3.18m x 2.57m (10'05 x 8'05 ))
UPVC double glazed Bi-folding doors. Television point. Double panel radiator.
Kitchen
UPVC double glazed windows to rear. Fitted with a range of wall and base units with under lights and rolled edge work top incorporating sink unit with mixer tap. Integrated oven and gas hob with extractor over. Tiled splash backs.
Utility Room /Store Room (1.75m x 1.47m (5'09 x 4'10))
UPVC double glazed window to side. Fitted wall and base unit. Plumbed for automatic washing machine. Double panel radiator.
Landing
UPVC double glazed window to side. Shaped. Open balustrade. Loft access.
Bedroom One (4.60m x 2.57m (15'1 x 8'5 ))
UPVC double glazed window to rear. Fitted wardrobes with hanging and shelving space. Fitted drawers. Double panel radiator.
En-Suite (2.54m x 1.55m (8'04 x 5'01))
Three piece suite comprising, low level enclosed WC, vanity sink unit and panelled bath with shower over. Tiled floor. Tiled to complement. Spot lights. Extractor fan. Ladder style radiator.
Bedroom Two (3.38m x 2.59m (11'01 x 8'06 ))
UPVC double glazed window to front. Fitted wardrobes with hanging and shelving space. Fitted dresser. Double panel radiator.
Bedroom Three (3.48m x 2.59m (11'05 x 8'06 ))
UPVC double glazed window to rear. Double panel radiator.
Bedroom Four (2.59m x 2.16m (8'06 x 7'01))
UPVC double glazed window to front. Double panel radiator.
Shower Room (3.58m x 2.51m (11'09 x 8'03 ))
Three piece suite comprising, low level WC, vanity sink unit and large shower cubicle. Ladder style radiator. Tiled to complement. Under floor heating. Two Velux windows.
Outside
Externally to the front there is ample off road parking and well maintained garden, whilst to the rear there is a patio area with lawned garden beyond and stocked borders. The rear which overlooks open fields is south facing.
Property Disclaimer
Please note: Home Estate Agents have not tested the services and appliances described within this document (including central heating systems), and advise purchasers to have such items tested to their own satisfaction by a specialist. All sizes quoted are approximate. Making an offer: If you are interested in this property, please contact us at the earliest opportunity prior to contacting a bank, building society or solicitor. Failure to do so could result in the property being sold elsewhere and could result in you incurring unnecessary costs such as survey or legal fees. Most of our clients require us to advise them on the status of potential buyers, who make an offer to purchase, therefore you are strongly advised to make an appointment at this stage.
Property Location
Marketed by Home Estate Agents
Disclaimer Property descriptions and related information displayed on this page are marketing materials provided by Home Estate Agents. estateagents365.uk does not warrant or accept any responsibility for the accuracy or completeness of the property descriptions or related information provided here and they do not constitute property particulars. Please contact Home Estate Agents for full details and further information.


