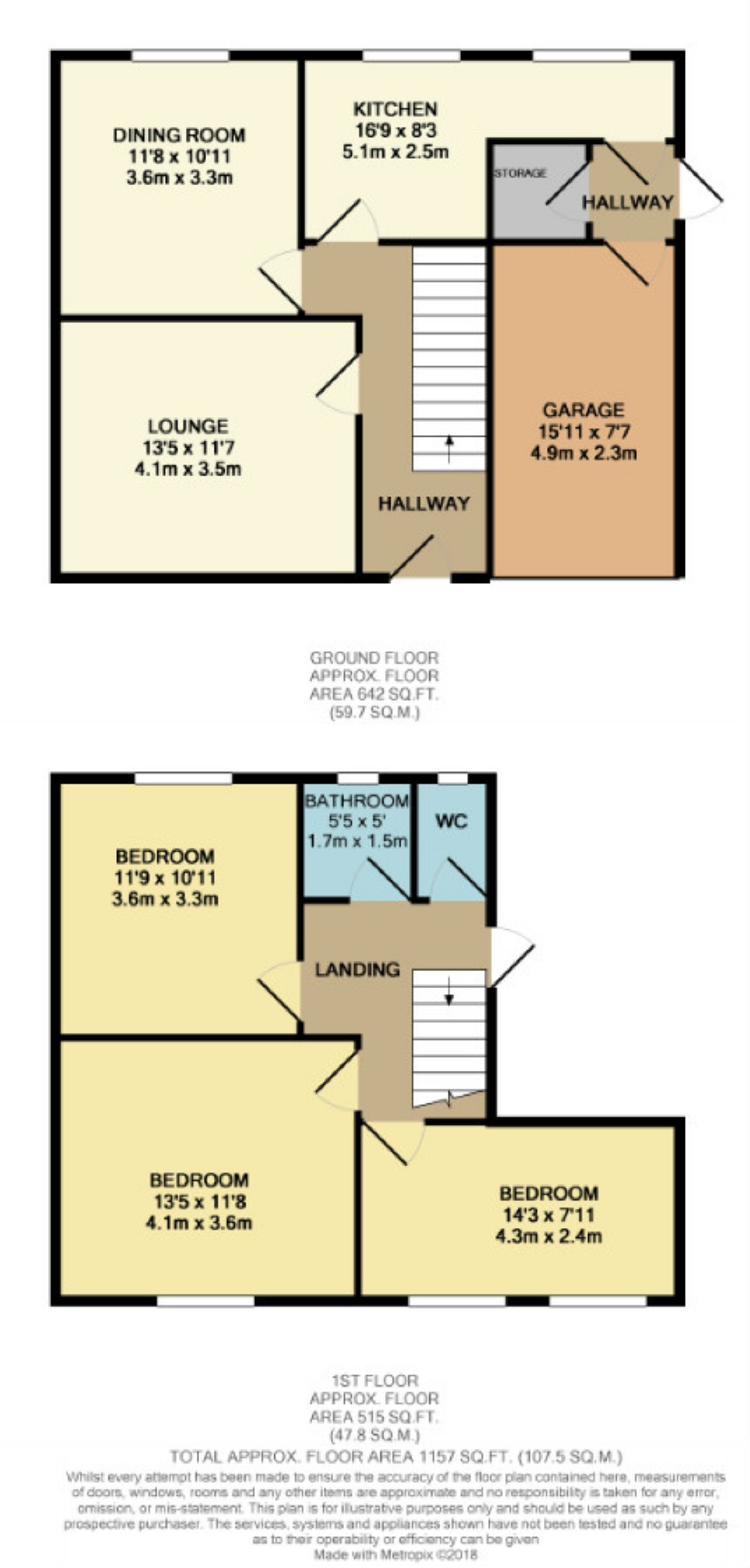Detached house for sale in Manchester M30, 3 Bedroom
Quick Summary
- Property Type:
- Detached house
- Status:
- For sale
- Price
- £ 200,000
- Beds:
- 3
- Baths:
- 1
- Recepts:
- 2
- County
- Greater Manchester
- Town
- Manchester
- Outcode
- M30
- Location
- Stanley Road, Eccles, Manchester M30
- Marketed By:
- Carr & Hume
- Posted
- 2018-10-18
- M30 Rating:
- More Info?
- Please contact Carr & Hume on 0161 506 9528 or Request Details
Property Description
No chain. Garage and driveway. Three double bedrooms. Ideal family home. Great commuting links into manchester, trafford park and salford quays. Lovely views of patricroft rec.
Viewing is a must on this fantastic sized family home which is offered with no onward chain. Whilst it is need of some updating it offers a wealth of opportunity and is ready for the next family to put their own stamp on it. Briefly the accommodation comprises of : Hallway, lounge, dining room, kitchen, integral garage, three double bedrooms, bathroom and separate WC. Externally there is a good sized garden to the rear, access to the garage at the front along with a further garden area and gated off street parking.
Hallway
UPVC door with glass insert and side window leads into the hallway with radiator, stairs to the first floor and under stairs storage.
Lounge (13'5 x 11'7 (4.09m x 3.53m))
Double glazed window to the front, TV and telephone points and radiator
Dining Room (11'8 x 10'11 (3.56m x 3.33m))
Double glazed to the rear, radiator and gas fire
Kitchen (16'9 x 8'3 (5.11m x 2.51m))
Fitted with a range of base units with inset sink and drainer. Space and plumbing for all whites goods. Two double glazed windows to the rear, Door to inner hallway with storage and access to the integral garage and side door.
Integral Garage (15'11 x 7'11 (4.85m x 2.41m))
Master Bedroom (13'5 x 11'8 (4.09m x 3.56m))
Double glazed window to the front and radiator
Bedroom (11'9 x 10'11 (3.58m x 3.33m))
Double glazed window to the rear and radiator
Bedroom (14'3 x 7'11 (4.34m x 2.41m))
Double glazed window to the front, storage cupboard and radiator
Bathroom (5'5 x 5 (1.65m x 0.13m))
A white suite with chrome fitments comprising of a bath with shower attachment and pedestal wash hand basin. Tiled splash back, radiator and double glazed window tot he rear.
Separate Wc
Low level WC and double glazed window to the side.
External
To the rear is a good sized garden which has an expanse of lawn surrounded by shrub and floral borders. To the front is access to the integral garage along with gated driveway.
You may download, store and use the material for your own personal use and research. You may not republish, retransmit, redistribute or otherwise make the material available to any party or make the same available on any website, online service or bulletin board of your own or of any other party or make the same available in hard copy or in any other media without the website owner's express prior written consent. The website owner's copyright must remain on all reproductions of material taken from this website.
Property Location
Marketed by Carr & Hume
Disclaimer Property descriptions and related information displayed on this page are marketing materials provided by Carr & Hume. estateagents365.uk does not warrant or accept any responsibility for the accuracy or completeness of the property descriptions or related information provided here and they do not constitute property particulars. Please contact Carr & Hume for full details and further information.


