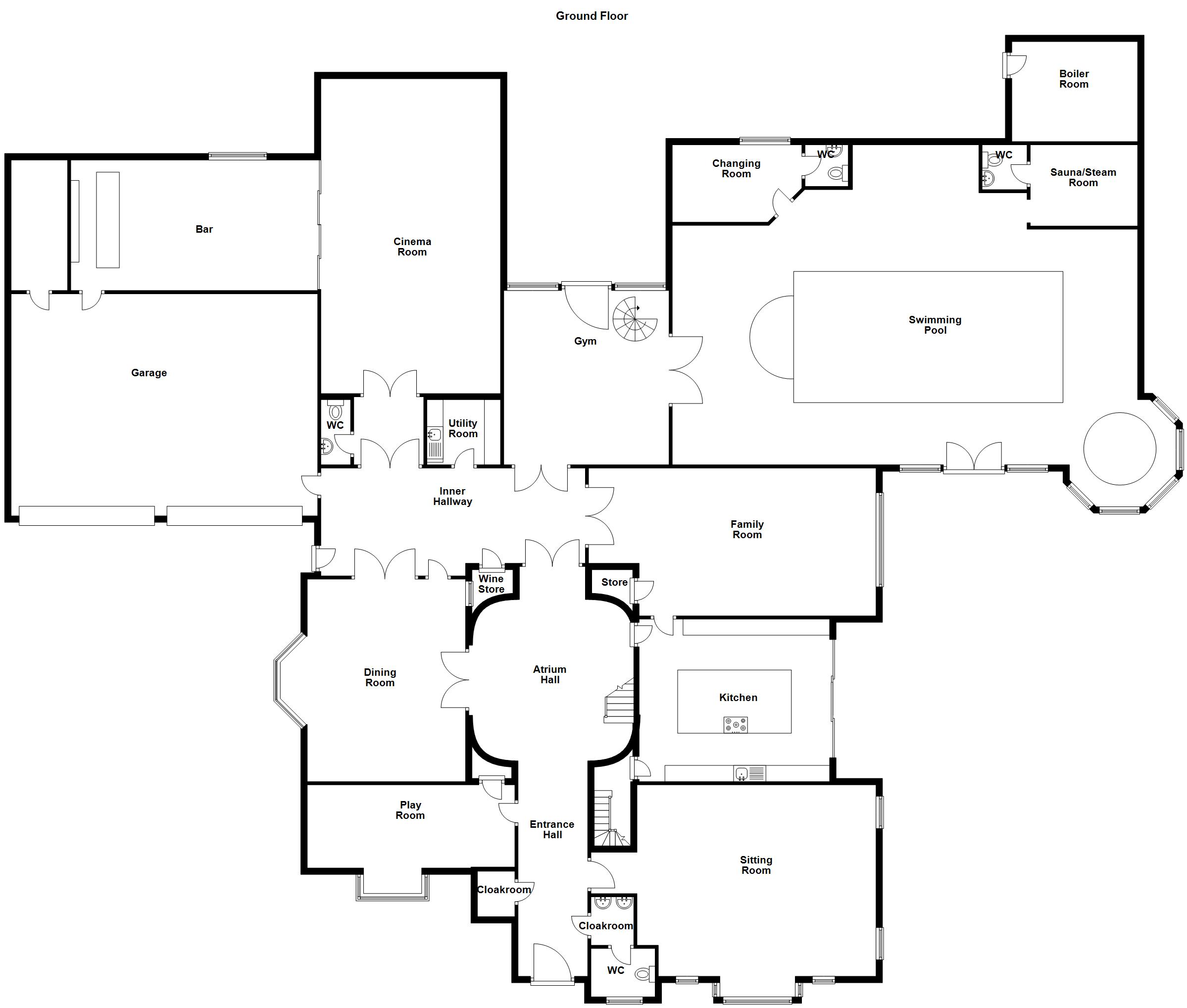Detached house for sale in Manchester M28, 5 Bedroom
Quick Summary
- Property Type:
- Detached house
- Status:
- For sale
- Price
- £ 0
- Beds:
- 5
- Baths:
- 5
- Recepts:
- 6
- County
- Greater Manchester
- Town
- Manchester
- Outcode
- M28
- Location
- Chatsworth Road, Worsley, Manchester M28
- Marketed By:
- Briscombe Nutter & Staff
- Posted
- 2024-04-28
- M28 Rating:
- More Info?
- Please contact Briscombe Nutter & Staff on 0161 300 0200 or Request Details
Property Description
Silver How, is a unique, individually designed and built five bedroom detached family home, on the highly desirable Chatsworth Road in Worsley, Manchester. Offering circa 6700sq ft of accommodation and set within its own private secure gated plot surrounded by woodland and Worsley Golf Course, yet only 15 minutes from Manchester city centre and minutes from the A580 and the M60/M62/M602 motorways.
This wonderful property offers several stunning features, with great attention to detail. Built to a very high specification throughout, the property comprises of an atrium entrance hall, stunning lounge, kitchen, family room, dining room, utility and gym which leads through to an indoor heated swimming pool and steam room. A cinema room and bar complete the ground floor. At first floor level there are five double bedrooms all with en-suites and
separate wardrobes, together with a gallery landing/office and balcony providing a private and secluded
outdoor seating area. The master bed
Entrance Hall:
Guest Cloak Room and W.C:
Play Room: 20' 11" x 7' 6" (6.40m x 2.30m)
Atrium Hall:
Dining Room: 16' 0" x 14' 9" (4.90m x 4.50m)
Kitchen: 15' 5" x 16' 8" (4.70m x 5.10m)
Family Room: 13' 1" x 29' 2" (4m x 8.9m)
Inner Hallway: 31' 5" x 11' 3" (9.60m x 3.45m)
Utility Room: 8' 10" x 4' 11" (2.7m x 1.5m)
Cinema Room W.C:
Cinema Room: 27' 6" x 19' 4" (8.4m x 5.90m)
Bar: 14' 9" x 24' 11" (4.5m x 7.6m)
Gym: 16' 8" x 17' 8" (5.10m x 5.4m)
Swimming Pool and Sauna: 47' 2" x 27' 2" (14.4m x 8.30m)
Atrium Landing:
Master Suite: 22' 7" x 16' 4" (6.90m x 5m)
Master En-Suite: 10' 5" x 9' 2" (3.20m x 2.80m)
Dressing Room: 16' 0" x 19' 4" (4.90m x 5.90m)
Office/Gallery Landing and Balcony 20' 4" x 18' 6" (6.20m x 5.65m)
Bedroom Two: 27' 2" x 20' 2" (8.30m x 6.15m)
En-Suite Bathroom 9' 8" x 8' 10" (2.95m x 2.70m)
Dressing Room 7' 2" x 9' 10" (2.20m x 3m)
Bedroom Three: 24' 11" x 12' 9" (7.6m x 3.9m)
En-Suite Shower Room:
Bedroom Four: 13' 1" x 26' 2" (4m x 8m)
En-Suite Bathroom 6' 6" x 8' 6" (2m x 2.6m)
Bedroom Five: 15' 1" x 11' 5" (4.6m x 3.5m)
En-Suite Shower Room 6' 10" x 5' 4" (2.10m x 1.65m)
Property Location
Marketed by Briscombe Nutter & Staff
Disclaimer Property descriptions and related information displayed on this page are marketing materials provided by Briscombe Nutter & Staff. estateagents365.uk does not warrant or accept any responsibility for the accuracy or completeness of the property descriptions or related information provided here and they do not constitute property particulars. Please contact Briscombe Nutter & Staff for full details and further information.


