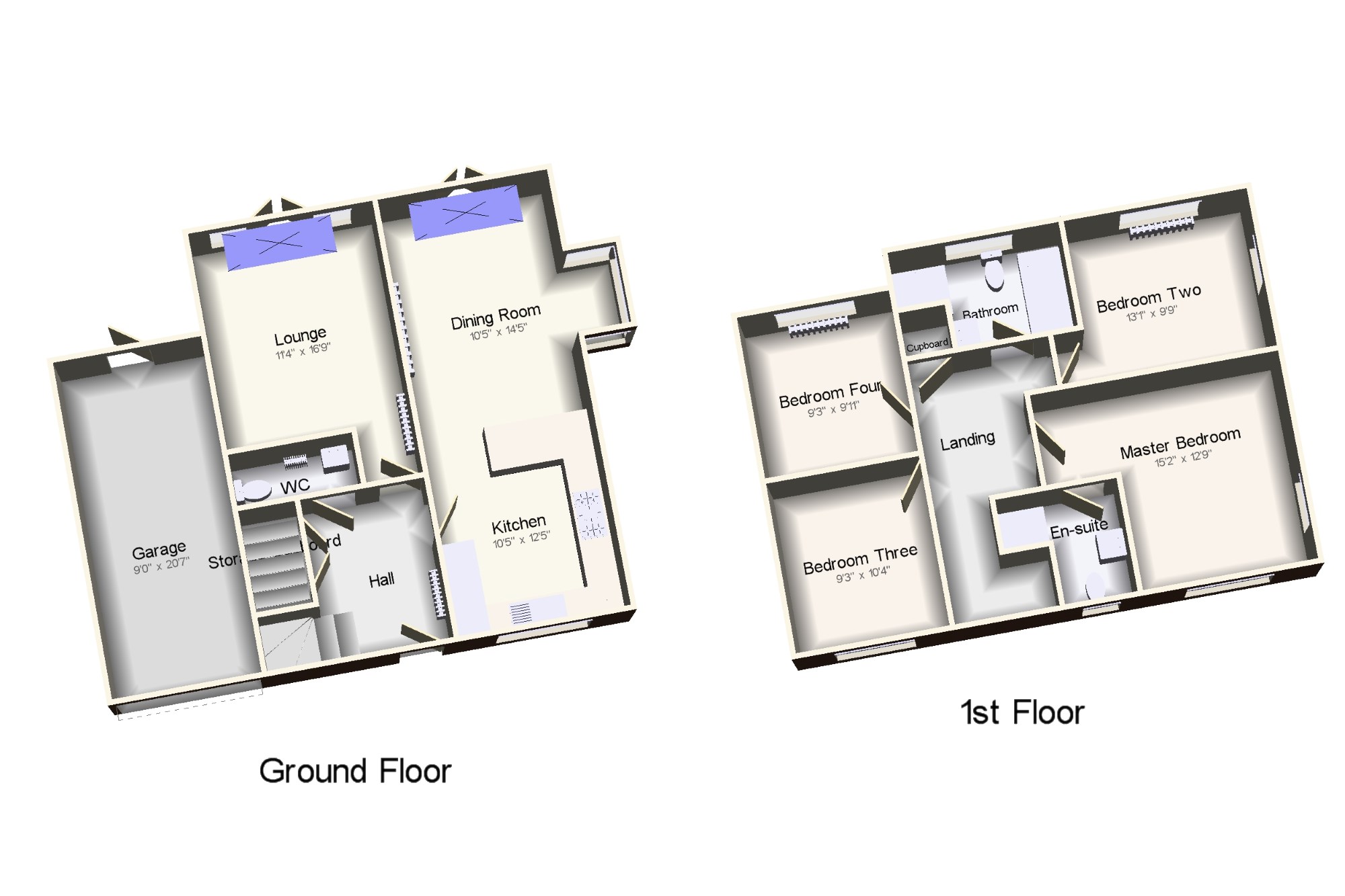Detached house for sale in Manchester M28, 4 Bedroom
Quick Summary
- Property Type:
- Detached house
- Status:
- For sale
- Price
- £ 330,000
- Beds:
- 4
- Baths:
- 2
- Recepts:
- 2
- County
- Greater Manchester
- Town
- Manchester
- Outcode
- M28
- Location
- Thorne Crescent, Worsley, Manchester, Greater Manchester M28
- Marketed By:
- Bridgfords - Walkden
- Posted
- 2018-11-19
- M28 Rating:
- More Info?
- Please contact Bridgfords - Walkden on 0161 937 6656 or Request Details
Property Description
This beautifully presented property is ideal for a growing family, offering an abundance of living space and four double bedrooms! Well positioned on a quiet family estate of modern build properties, with easy access to all local amenities. Featuring a wide hallway with built in storage cupboard for cloaks and utilities, spacious lounge with doors onto the patio, modern fitted kitchen with integrated appliances which opens into a stunning dining room with doors to the rear garden, there is also a downstairs WC. To the first floor are four double bedrooms, the master benefitting from an en-suite and a further family bathroom installed with a four piece suite. The property has a modern gas central heating system and is double glazed throughout. Externally, there is a front garden with driveway leading to the garage, and a stunning size rear garden with patio seating area and vast lawn. Ready to move into straight away, book your viewing today to avoid disappointment!
Immaculately presented throughout
Four double bedrooms
Two reception rooms
Family bathroom, master en-suite and a downstairs WC
Off road parking and garage
Superb rear garden
Hall x . Composite front double glazed door. Double glazed uPVC window facing the front. Radiator, carpeted flooring, built-in under stair storage cupboard for cloaks and dryer.
Lounge11'3" x 16'10" (3.43m x 5.13m). UPVC French double glazed door, opening onto the patio. Double glazed uPVC velux windows. Radiator, carpeted flooring.
Kitchen10'5" x 12'5" (3.18m x 3.78m). Double glazed uPVC window facing the front. Engineered wood flooring, tiled splashbacks, spotlights. Roll edge work surface, wall and base units, one and a half bowl sink with mixer tap and drainer, integrated electric oven, integrated gas hob, stainless steel extractor, integrated dishwasher, integrated fridge/freezer. Open plan with the dining room.
Dining Room10'5" x 14'5" (3.18m x 4.4m). UPVC French double glazed door, opening onto the garden. Double glazed uPVC bay window facing the side. Radiator, engineered wood flooring, spotlights.
WC x . Radiator, tiled flooring. Low level WC, pedestal sink, extractor fan.
Landing x . Loft access . Radiator, carpeted flooring, storage cupboard housing hot water tank.
Master Bedroom15'2" x 12'9" (4.62m x 3.89m). Double bedroom; double aspect double glazed uPVC windows facing the front and side. Radiator, engineered wood flooring.
En-suite x . Double glazed uPVC window with obscure glass facing the front. Heated towel rail, tiled flooring, part tiled walls, spotlights. Low level WC, walk-in shower, vanity unit and inset sink.
Bedroom Two13'1" x 9'9" (3.99m x 2.97m). Double bedroom; double aspect double glazed uPVC windows facing the rear and side overlooking the garden. Radiator, carpeted flooring.
Bedroom Three9'3" x 10'4" (2.82m x 3.15m). Double bedroom; double glazed uPVC window facing the front. Radiator, carpeted flooring.
Bedroom Four9'3" x 9'11" (2.82m x 3.02m). Double bedroom; double glazed uPVC window facing the rear overlooking the garden. Radiator, carpeted flooring.
Bathroom x . Double glazed uPVC window with obscure glass facing the rear. Heated towel rail, vinyl flooring, part tiled walls, spotlights. Low level WC, panelled bath with mixer tap, shower over bath and walk-in shower, vanity unit and inset sink with mixer tap.
Garage9' x 20'7" (2.74m x 6.27m). Garage door to the front and back double glazed door, opening onto the garden. Boiler.
Property Location
Marketed by Bridgfords - Walkden
Disclaimer Property descriptions and related information displayed on this page are marketing materials provided by Bridgfords - Walkden. estateagents365.uk does not warrant or accept any responsibility for the accuracy or completeness of the property descriptions or related information provided here and they do not constitute property particulars. Please contact Bridgfords - Walkden for full details and further information.


