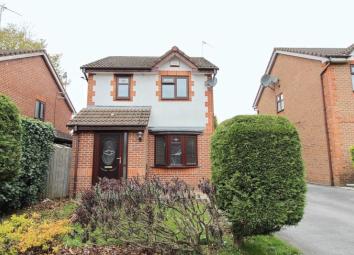Detached house for sale in Manchester M28, 3 Bedroom
Quick Summary
- Property Type:
- Detached house
- Status:
- For sale
- Price
- £ 185,000
- Beds:
- 3
- Baths:
- 1
- Recepts:
- 1
- County
- Greater Manchester
- Town
- Manchester
- Outcode
- M28
- Location
- Quarry Pond Road, Walkden, Manchester M28
- Marketed By:
- Sell Well Online
- Posted
- 2024-04-06
- M28 Rating:
- More Info?
- Please contact Sell Well Online on 0161 937 5583 or Request Details
Property Description
Superb Detached....Sell Well are thrilled to bring to the market this very impressive detached with three bedrooms. The vendors have transformed this property into a beautiful family home. What also sets this property aside from others is the location, with a commanding position on Quarry Pond Road which is a very sought after spot. Comprising of a stylish lounge, dining kitchen and conservatory that really adds to the downstairs space, downstairs WC. On the first floor, three good bedrooms and a modern bathroom. Outside is an attractive rear garden, paved driveway to the front for two cars. We believe this property is priced well and will sell quickly....Do Not Miss Out!
Entrance Hallway
Entering into an attractive entrance hall, solid wood floor, door to the lounge and radiator.
Downstairs WC
Incorporating a low level WC, hand basin, Upvc double glazed window to the side and radiator.
Lounge (15' 6'' x 11' 10'' (4.72m x 3.60m))
A spacious and stylish lounge with a staircase leading to the first floor, gorgeous solid wood floor, Upvc double glazed window to the front and door to the kitchen, under stair storage, coving, spotlights and double radiator.
Kitchen Diner (14' 6'' x 10' 10'' (4.41m x 3.30m))
A superb dining kitchen with matching wall and base units in a light wood finish with granite effect work tops, built in electric oven with a four ring gas hob and chimney style extractor, one and half sink with drainer and mixer tap, space for a tower fridge freezer and washing machine, extended work surface offers a breakfast bar, double doors to the conservatory, wall mounted boiler, display cabinet.
Conservatory (14' 6'' x 10' 10'' (4.41m x 3.30m))
A large conservatory that really adds to the downstairs space, ceramic tiled floor, doors onto the rear garden.
Landing
Attractive landing, Upvc double glazed window to the side, loft access.
Main Bedroom (13' 8'' x 9' 11'' (4.17m x 3.03m))
A great double bedroom with two Upvc double glazed window to the front, built in wardrobes with mirrored fronts and canopy lighting, built in drawers and radiator.
Bedroom 2 (8' 10'' x 8' 4'' (2.69m x 2.53m))
Upvc double glazed window and radiator.
Bedroom 3 (6' 8'' x 6' 4'' (2.04m x 1.93m))
Upvc double glazed window to the rear, new carpet and radiator.
Bathroom
An attractive bathroom incorporating a low level WC, hand basin a P shaped bath with shower head, slider rail and screen, heated towel rail, Upvc double glazed window to the side, wall tiling.
Outside
An attractive rear garden with decked patio, lovely lawn, enclosing fence with side access. Driveway to the front for off road parking.
Locality
Located within a very popular development of houses just off Peel Lane. With a real sense of open space and a quiet position, this really is a lovely spot. Excellent public transport into Manchester, Bolton and Leigh with regular bus routes along the A6.
Additional Information
The vendor has advised us that this property is Freehold, combination boiler. Council Tax Band C.
Property Location
Marketed by Sell Well Online
Disclaimer Property descriptions and related information displayed on this page are marketing materials provided by Sell Well Online. estateagents365.uk does not warrant or accept any responsibility for the accuracy or completeness of the property descriptions or related information provided here and they do not constitute property particulars. Please contact Sell Well Online for full details and further information.

