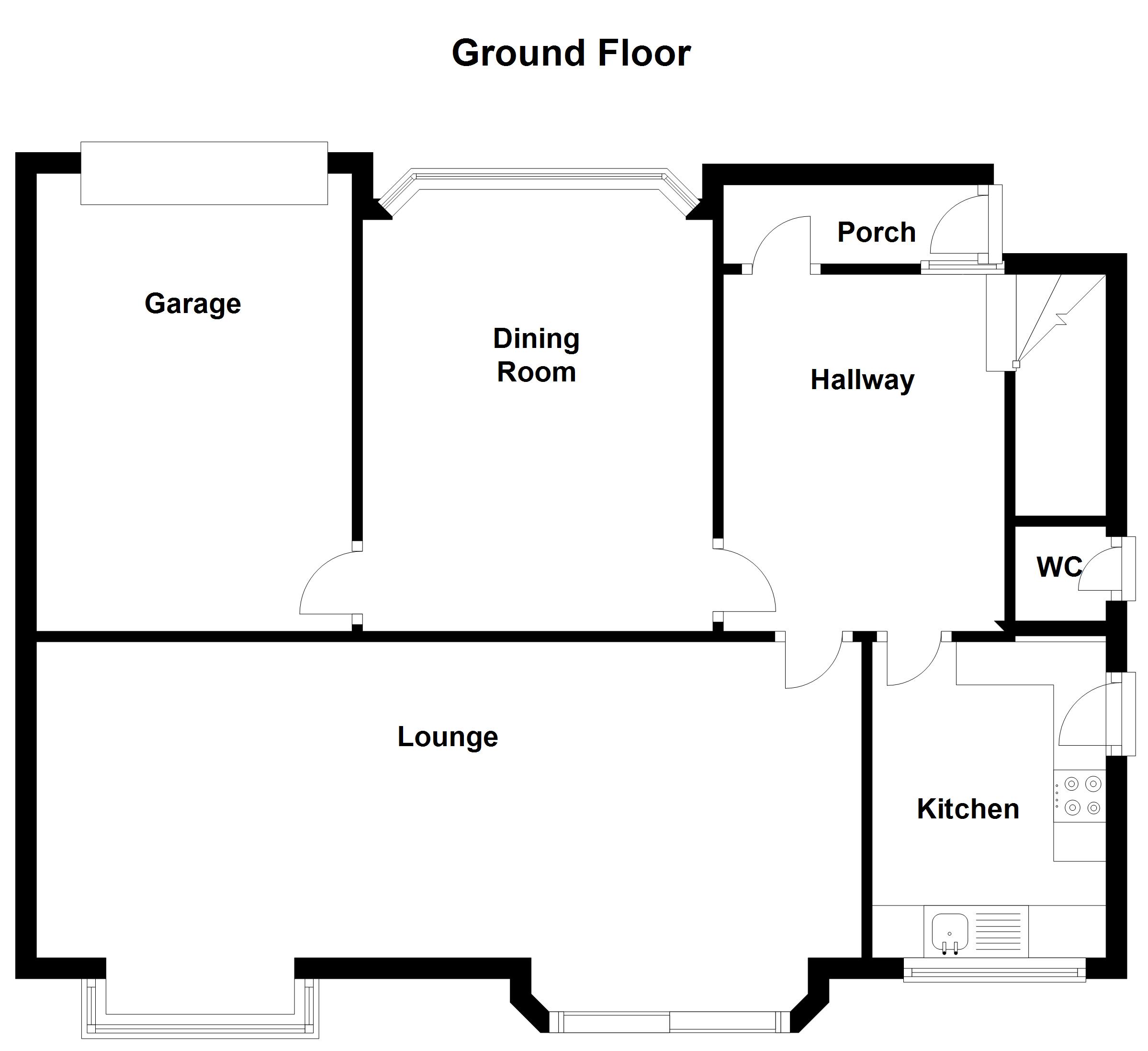Detached house for sale in Manchester M28, 3 Bedroom
Quick Summary
- Property Type:
- Detached house
- Status:
- For sale
- Price
- £ 325,000
- Beds:
- 3
- Baths:
- 1
- Recepts:
- 2
- County
- Greater Manchester
- Town
- Manchester
- Outcode
- M28
- Location
- Parkstone Lane, Worsley, Manchester M28
- Marketed By:
- Briscombe Nutter & Staff
- Posted
- 2018-09-14
- M28 Rating:
- More Info?
- Please contact Briscombe Nutter & Staff on 0161 300 0200 or Request Details
Property Description
Briscombe Nutter and Staff are delighted to offer for sale this three bedroom detached family home, situated in the heart of Worsley Village, within easy access of the regions motorway network, local amenities and local schools. The property offers well presented spacious accommodation extending to: Entrance Hall, Large Lounge, Kitchen, downstairs W.C (accessed to externally), Dining Room leading through to the integral garage, Three Bedrooms, a Family Bathroom and a Separate W.C. There is loft space from the landing area and is fully floored with access ladders. Externally, the property benefits from front and rear garden, a single integral garage and driveway parking. Early Internal Viewing is Essential!
Porch Porch door to side elevation. Full length glass windows.
Entrance hall 11' 2" x 12' 3" (3.42m x 3.75m) Cupboards for storage. Internal doors leading to kitchen, lounge and dining room:
Dining room 12' 11" x 10' 11" (3.94m x 3.35m) Bay window to front elevation. Internal door leading through to integral garage.
Lounge 9' 10" x 24' 4" (3.02m x 7.43m) Large open lounge space with patio doors and large bay window to rear elevation.
Kitchen 13' 9" x 7' 11" (4.2m x 2.42m) A range of low level base and cupboard units with stainless steel sink, integrated oven, separate gas hob and extractor hood. Space for small fridge and washing machine. Back door to side elevation.
Landing 2' 7" x 9' 10" (0.8m x 3,37m) Window to side elevation. Internal doors leading to:
Bedroom one 13' 5" x 10' 11" (4.11m x 3.34m) Bay window to front elevation.
Bedroom two 14' 0" x 10' 0" (4.28m x 3.07m) Window to rear elevation.
Bedroom three 10' 0" x 7' 11" (3.07m x 2.43m) Window to rear elevation.
Bathroom 7' 9" x 4' 6" (2.37m x 1.38m) Bathroom suite including shower over the bath, hand wash basin and bidet. Window to front elevation.
WC Window to side elevation. Low level w.C.
Property Location
Marketed by Briscombe Nutter & Staff
Disclaimer Property descriptions and related information displayed on this page are marketing materials provided by Briscombe Nutter & Staff. estateagents365.uk does not warrant or accept any responsibility for the accuracy or completeness of the property descriptions or related information provided here and they do not constitute property particulars. Please contact Briscombe Nutter & Staff for full details and further information.


