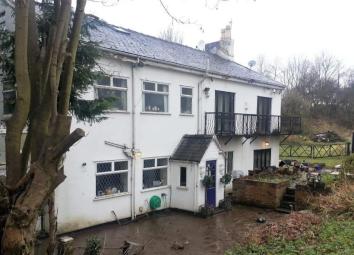Detached house for sale in Manchester M24, 6 Bedroom
Quick Summary
- Property Type:
- Detached house
- Status:
- For sale
- Price
- £ 0
- Beds:
- 6
- County
- Greater Manchester
- Town
- Manchester
- Outcode
- M24
- Location
- Heywood Old Road, Middleton, Manchester M24
- Marketed By:
- Oak Leaf Estates
- Posted
- 2024-04-10
- M24 Rating:
- More Info?
- Please contact Oak Leaf Estates on 01706 408533 or Request Details
Property Description
Ground Floor
Entrance Porch
5' 1'' x 2' 9'' (1.57m x 0.86m) The Property is accessed via an Entrance Vestibule Leading to Hallway with doors leading to the Kitchen Diner, Store Room and the Main Reception Room. The doors are solid oak doors with glass panes. Hardwood flooring that continues throughout the whole of the ground Floor. The whole ground floor benefits from wet underfloor heating that has an option of being run by a wood burning stove or the boiler.
Reception Hall
16' 8'' x 16' 4'' (5.1m x 5m) Doors to kitchen/diner, Main lounge and store room, Hardwood floor and spotlight in ceiling.
Main Lounge
27' 2'' x 23' 11'' (8.29m x 7.29m) At the heart of the house, a double aspected floor to ceiling windows living room of a large proportion. The room benefits from a centrally located fireplace. Patio door leading to the rear of the property. The woodflooring and underfloor heating continue through this reception room. Further leading to a connected reception room.
Second Lounge
22' 11'' x 13' 6'' (7m x 4.14m) Accessed via the kitchen/diner, a 23ft living room that can have various uses including snug, cinema room, 2nd lounge or a guest bedroom as the he room also benefits from a fully fitted wet room. The wetroom is fully tiled and has a toilet and sink, again finished to a high standard.
Third Lounge
22' 11'' x 13' 8'' (7.01m x 4.18m) Hardwood Floor, high ceiling and doors leading to a wet room, Kitchen/diner. Could also be used as a guest bedroom.
Kitchen Diner
13' 10'' x 26' 11'' (4.24m x 8.22m) A beautifully finished large dining kitchen. A high specification newly fitted untouched kitchen, comprising of Bosch And neff appliances. Granite worktops, a large central island with breakfast bar. The room can also accommodate an 8 seater dining table. Hardwood flooring continues through the room again with underfloor heating. The kitchen also has patio doors that lead to the rear of the property. An oak door then further leads to another reception room. The room is also finished with dimmable spotlights.
Hallway
14' 0'' x 9' 1'' (4.28m x 2.78m) Stairs leading to the first floorand doors to w.C, main lounge, kitchen diner and outside from rear door.
W.C
5' 1'' x 2' 1'' (1.55m x 0.64m) Two piece suite comprising w/c and wash hand basin/vanity with hardwood floor and underfloor heating, spotlight in ceiling.
First Floor
Landing
13' 10'' x 13' 10'' (4.24m x 4.24m) Affording a pleasant aspect with a spiral staircase overlooking the driveway and mature trees, an airing cupboard and coved ceiling.
Bedroom 1
12' 0'' x 12' 0'' (3.67m x 3.67m) To front, good sized double room affording a pleasant aspect overlooking the garden and with patio doors to outside balcony area.
Adjoining En-suite
4' 1'' x 4' 1'' (1.25m x 1.25m) Three piece suite comprising of w.C., vanity/wash basin and an enclosed shower.
Bedroom Two
12' 1'' x 10' 1'' (3.69m x 3.08m) To front, good sized double room affording a pleasant aspect overlooking the garden and with patio doors to outside balcony area.
Adjoining Dressing room
5' 1'' x 5' 1'' (1.55m x 1.55m)
Bedroom Three
17' 0'' x 9' 0'' (5.19m x 2.76m) To rear, double room with two windows offering garden views.
Family Bathroom
14' 0'' x 8' 0'' (4.27m x 2.46m) Four piece white suite comprising w/c, two wash hand basin and a large bath with overhead rainfall shower with fully tiled walls and floor and spotlights.
Bedroom Four
15' 0'' x 12' 0'' (4.58m x 3.66m) To rear, double room with a large window offering garden views, spotlights in ceiling.
Bathroom
6' 0'' x 4' 1'' (1.85m x 1.25m) Three piece white suite comprising w/c, wash hand basin and Large enclosed shower cubicle with part mosaic tiled walls and full tiled floor and designer radiator.
Second Floor
Bedroom five
17' 1'' x 12' 0'' (5.21m x 3.67m) double room with a velux window offering natural light, spotlights in ceiling.
Adjoining dressing room
18' 0'' x 7' 0'' (5.51m x 2.14m)
Bedroom six
14' 0'' x 10' 0'' (4.29m x 3.05m) Accessed via its own spiral staircase, double room with a velux window offering natural light, spotlights in ceiling.
Adjoining dressing room
9' 1'' x 8' 0'' (2.77m x 2.46m)
Exterior
External
Built on a fabulous and large garden plot privately fenced . Extensive lawned garden surrounding the property with mature trees and flower beds. Wrought iron gates give access to a large drive leading into the property. Two detached outbuildings and a Large garden with potential to build further accommodation or outbuildings subject to planning permission.
Garage
Double garage offers parking for upto nine cars, the building has huge potential to various uses subject to the relevant planning permission.
Gymnasium
The gymnasium has parquet hardwood flooring and a small w.C. Cubicle with potential for shower/sauna.
Property Location
Marketed by Oak Leaf Estates
Disclaimer Property descriptions and related information displayed on this page are marketing materials provided by Oak Leaf Estates. estateagents365.uk does not warrant or accept any responsibility for the accuracy or completeness of the property descriptions or related information provided here and they do not constitute property particulars. Please contact Oak Leaf Estates for full details and further information.

