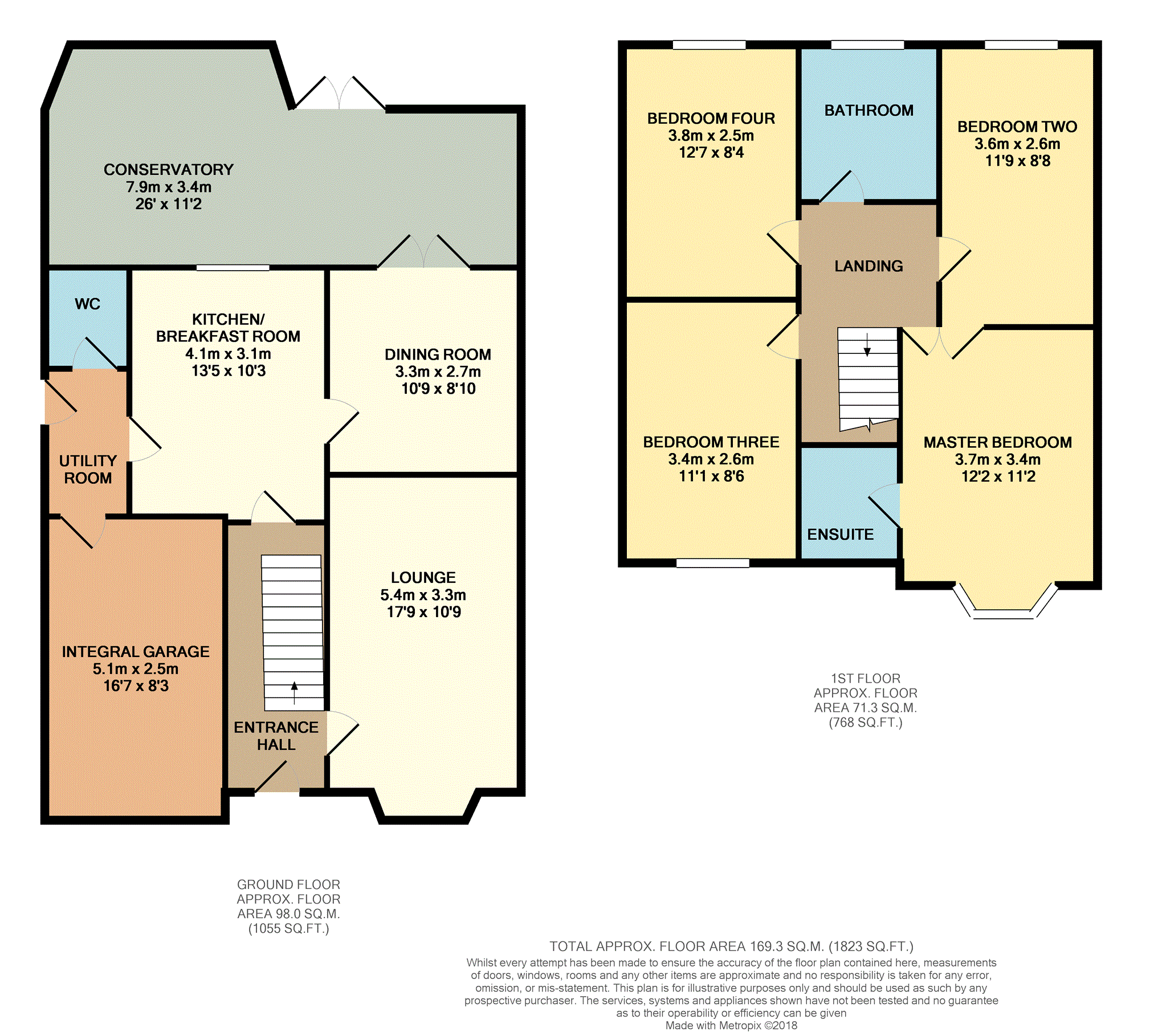Detached house for sale in Malpas SY14, 4 Bedroom
Quick Summary
- Property Type:
- Detached house
- Status:
- For sale
- Price
- £ 240,000
- Beds:
- 4
- Baths:
- 2
- Recepts:
- 2
- County
- Cheshire
- Town
- Malpas
- Outcode
- SY14
- Location
- Cholmondeley Rise, Malpas SY14
- Marketed By:
- Purplebricks, Head Office
- Posted
- 2018-10-23
- SY14 Rating:
- More Info?
- Please contact Purplebricks, Head Office on 0121 721 9601 or Request Details
Property Description
Spacious Four Bedroom Detached Property, Parking for 4 cars off road, Integral Garage, Large Conservatory, Good Sized Private South Facing Garden with a large decking area, summer house and large 16’ x 8’ workskhop-quality shed. New pvc windows throughout. New garden fence. Master Bed/ En-Suite, Utility Room, Ground floor WC. No chain.
Entrance Hall
Spacious entrance hall with stairs rising off to first floor, doors leading to lounge and breakfast kitchen.
Lounge
14ft x 10ft9
Double glazed window to front, radiator, living flame gas fire, double doors leading into dining room.
Dining Room
10ft9 x 8ft10
Raditor, double glazed patio doors leading to conservatory.
Conservatory
26ft (Max) x 11ft2 (Max)
Double glazed French doors leading to garden.
Kitchen/Breakfast
A range of base and wall units with worktops over (including breakfast bar) incorporating sink drainer and gas hob, integral electric double oven, space/ plumbing for freestanding dishwasher, space for fridge, double glazed window to rear, radiator, doors leading to dining room and utility room.
Utility Room
A range of base and wall units with worktop over incorporating sink drainer, space/ plumbing for washing machine and tumble dryer, door leading into garage, door to side leading to garden, door to WC.
Downstairs Cloakroom
White suite comprising WC and wash hand basin.
Master Bedroom
12ft2 x 11ft2
A range of fitted wardrobes and cupboards, radiator, double glazed window to front, door leading into En-suite.
En-Suite
Suite comprising shower enclosure with electric shower, WC and wash hand basin.
Bedroom Two
11ft9 x 8ft8
Double glazed window to front, radiator.
Bedroom Three
11ft1 x 8ft6
Double glazed window to rear, radiator.
Bedroom Four
12ft7 x 8ft4
Double glazed window to rear, radiator.
Bathroom
Suite comprising bath, WC and wash hand basin, double glazed window to rear.
Outside
Driveway to front to accommodate 4 off-road parking spaces with lawn to side.
To the rear is a good sized private garden mostly laid to lawn with large paved patio, decking area, wooden summer house, large 16' x 8' workshop-quality shed.
General Information
To Request a viewing 24/7 with Your Local Property Expert:
1. Visit
2. Search property by postcode SY14 8DD
3. Click to "Open Brochure"
4. Click to "Book Viewing"
Or
Call your Local Property Expert on
Property Location
Marketed by Purplebricks, Head Office
Disclaimer Property descriptions and related information displayed on this page are marketing materials provided by Purplebricks, Head Office. estateagents365.uk does not warrant or accept any responsibility for the accuracy or completeness of the property descriptions or related information provided here and they do not constitute property particulars. Please contact Purplebricks, Head Office for full details and further information.


