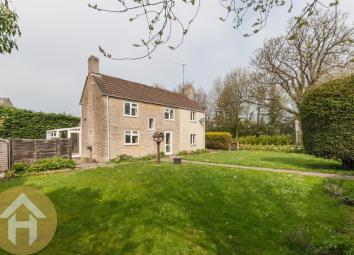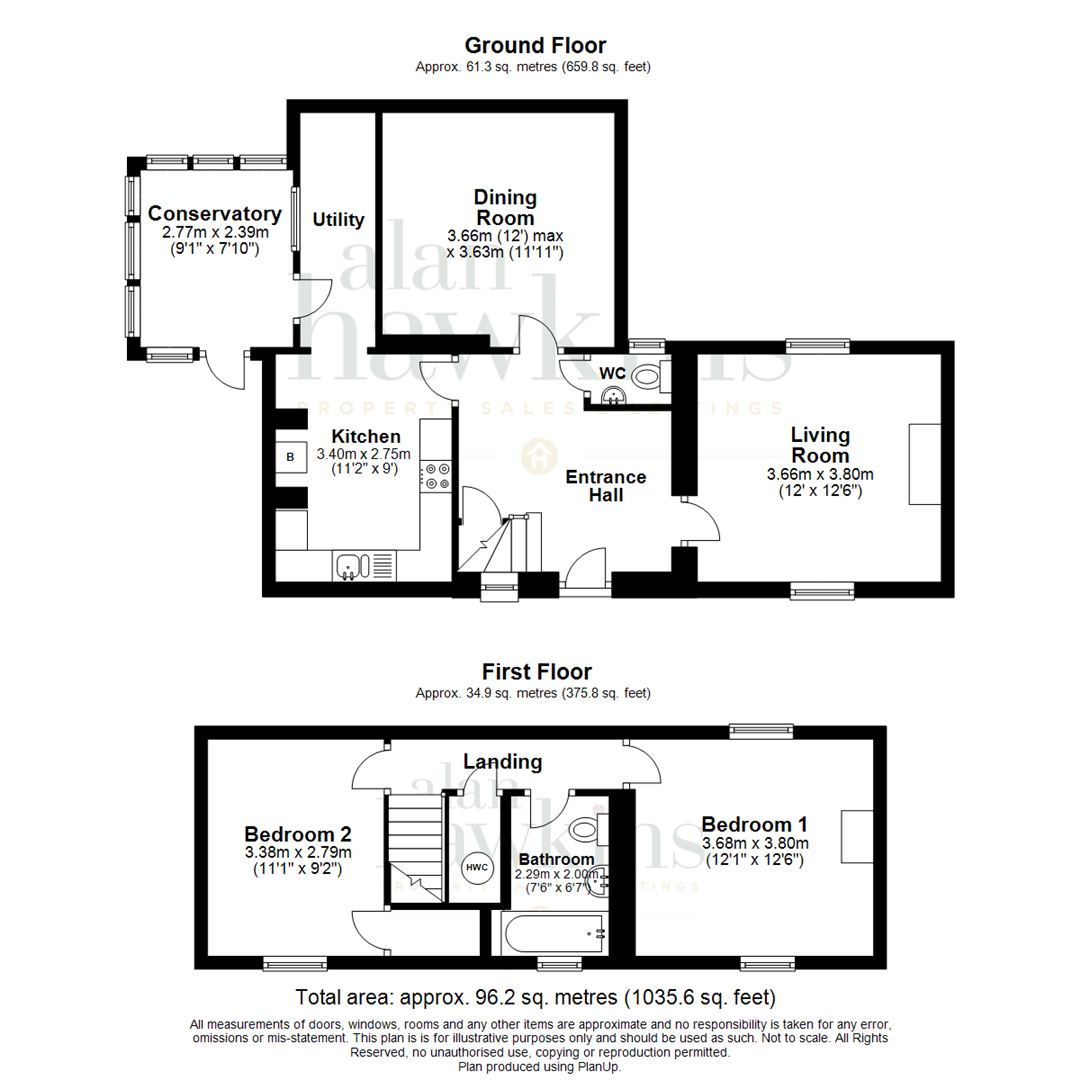Detached house for sale in Malmesbury SN16, 2 Bedroom
Quick Summary
- Property Type:
- Detached house
- Status:
- For sale
- Price
- £ 375,000
- Beds:
- 2
- Baths:
- 1
- Recepts:
- 2
- County
- Wiltshire
- Town
- Malmesbury
- Outcode
- SN16
- Location
- Upper Minety, Malmesbury SN16
- Marketed By:
- Alan Hawkins Estate Agents
- Posted
- 2024-05-03
- SN16 Rating:
- More Info?
- Please contact Alan Hawkins Estate Agents on 01793 937570 or Request Details
Property Description
An exciting opportunity to purchase this extended two bedroom detached cottage pleasantly situated in the quaint village of Upper Minety. Offered free of chain, occupying a corner position with views of the church adjacent, this property consists of a spacious entrance hallway with downstairs WC, dual aspect living room with open fireplace, a second reception room, kitchen and utility area leading to a conservatory. The first floor has two bedrooms both being double in size and a bathroom with shower over bath.
The outside space offers a large gated driveway providing parking for several vehicles, a patio seating area, and an enclosed frontage laid to lawn being surrounded by hedgerow, plants and shrubs.
The cottage has uPVC double glazing all round and heating is by way of oil fired central heating.
To arrange a viewing, contact Alan Hawkins Property Sales today on .
UPVC double glazed obscured front door to the:
Entrance Hallway
Fitted carpet. Skimmed ceiling. Ceiling light. Single panelled radiator. Carpeted staircase with a 90 degree turn to the first floor landing with under stair storage cupboard. Consumer unit. Door to the:
Wc
Tiled flooring. Skimmed ceiling. Ceiling light. UPVC obscured window to the rear elevation. Low level WC. Wash hand basin. Door to the:
Living Room (3.81m x 3.66m (12'6 x 12'0))
Fitted carpet. Coved ceiling. UPVC double glazed window to the front and rear elevation. Three wall up lighters. Double panelled radiator. Open fire place with a stone hearth and surround with mantle over. TV point. Sky point (subject to contract) and Sky dish.
Dining Room (3.66m x 3.63m (12'0 x 11'11))
Fitted carpet. Skimmed and coved ceiling. Single pendent light. UPVC double glazed window to the rear elevation. Double panelled radiator. TV point.
Kitchen (3.40m x 2.74m (11'2 x 9'0))
Tiled flooring. Florescent strip light. UPVC double glazed window to the front elevation. Double panelled radiator. Chimney recess with a floor standing boiler. Stone effect roll top work surface with integrated one and a half bowl stainless steel sink. Side drainer. Space under for washing machine. Cupboard under. Integrated electric oven with four ring electric hob. Stainless steel extractor hood over. Splash back tiled surround. Additional three single base units. Set of drawers. Wine rack. Six single wall units all with a cream matching front with soft closing doors.
Utility Room
Tiled flooring. Skimmed ceiling. Single pendent light. UPVC double glazed window to the side elevation. Loft hatch to the loft storage area. Door through to the:
Conservatory (2.77m x 2.39m (9'1 x 7'10))
Tiled flooring. Poly carbonate pitched roof. UPVC double glazed surrounding. UPVC double glazed door to the side garden.
First Floor Landing
Fitted carpet. Skimmed ceiling. Single pendent light. Door to airing cupboard with slatted shelving and a hot water cylinder with immersion heater. Door to:
Bedroom Two (3.38m x 2.79m (11'1 x 9'2))
Fitted carpet. Skimmed ceiling. Single pendent light. UPVC double glazed window to the front elevation. Single panelled radiator. Door to over stair storage cupboard.
Bedroom One (3.81m x 3.68m (12'6 x 12'1))
Fitted carpet. Textured ceiling. Single pendent light. UPVC double glazed window to the front elevation with view of the church. UPVC double glazed window to the rear elevation. Single panelled radiator. Feature fire place.
Bathroom
Tiled flooring. Textured ceiling. Single pendent light. Obscured uPVC double glazed window to the front elevation. Double panelled radiator. Panelled bath with electric shower over. Pedestal wash hand basin. Close coupled WC. Splash back tile surround.
Outside Front
Relatively private front garden laid to lawn surrounded by hedgerow, shrubs and plants. Gated access to the side with a path leading up to the front door.
Side Access
Access round to the side has a rear gravelled parking area with double gates for four to five vehicles. Patio seating area to the opposite side.
Viewings
Viewing: By appointment through Alan Hawkins Property Sales. Tel:
Property Location
Marketed by Alan Hawkins Estate Agents
Disclaimer Property descriptions and related information displayed on this page are marketing materials provided by Alan Hawkins Estate Agents. estateagents365.uk does not warrant or accept any responsibility for the accuracy or completeness of the property descriptions or related information provided here and they do not constitute property particulars. Please contact Alan Hawkins Estate Agents for full details and further information.


