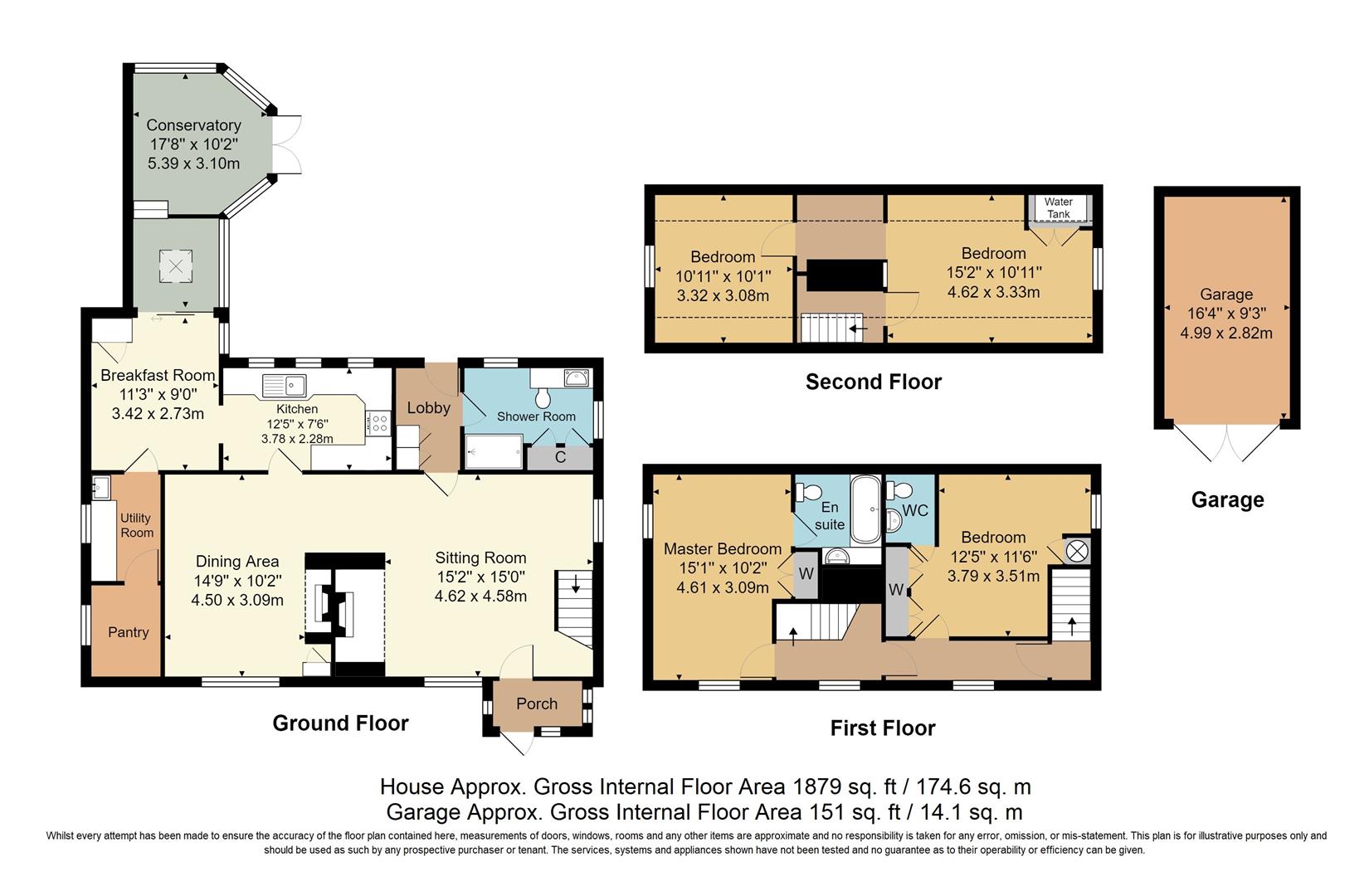Detached house for sale in Maidstone ME18, 4 Bedroom
Quick Summary
- Property Type:
- Detached house
- Status:
- For sale
- Price
- £ 550,000
- Beds:
- 4
- Baths:
- 1
- Recepts:
- 3
- County
- Kent
- Town
- Maidstone
- Outcode
- ME18
- Location
- Hampstead Lane, Yalding, Maidstone ME18
- Marketed By:
- Ibbett Mosely - West Malling
- Posted
- 2024-04-03
- ME18 Rating:
- More Info?
- Please contact Ibbett Mosely - West Malling on 01732 658038 or Request Details
Property Description
This wonderful period cottage offers unique living accommodation with an abundance of original features throughout. On the ground floor a stunning living room with inglenook fireplace with breasumer beam and cast iron wood burning stove opens to the dining room also with its own inglenook fireplace and bresaumer beam, a well appointed kitchen, breakfast room, utility room, downstairs shower room and conservatory. On the first floor there are two double bedrooms, one with en suite bathroom and a staircase leading to the second floor where there are two further bedrooms. Outside there is a very good sized well stocked garden with a side access gate to a secluded garden at the rear of the property. A brick paved driveway leading to the garage offers plenty of additional off road parking.
Entrance
Solid wood front door to entrance lobby.
Entrance Lobby
Brick floor, stained glass windows to side, window to front, glazed door to sitting room.
Sitting Room
Inglenook fireplace with cast iron wood burning stove, window to front, window to side, radiator, travertine tiled flooring, beamed ceiling, door to inner hallway, stairs to first floor landing, open to dining room.
Dining Room
Window to front, radiator, large feature brick fireplace with bressumer beam, travertine tiled flooring, cupboards housing electrical boxes, door to kitchen.
Kitchen
Range of wall and floor units with contrasting work surfaces, travertine tiled floor, four ring electric hob, built-in electric oven and microwave oven, 1 1/2 bowl stainless steel sink with mixer tap, windows to rear, radiator, integrated undercounter fridge, integrated dishwasher, access to breakfast room.
Breakfast Room
Travertine tiled floor, storage cupboards (one housing boiler), window to side, door to utility room, door to conservatory.
Utility Room
Space and plumbing for washing machine and tumble dryer, butler sink, obscure glass window to side, door to storage room.
Storage Room
Storage with built-in shelving, obscure glass window to side.
Inner Hallway
Travertine tiled floor, storage cupboards, door to rear garden, door to shower room.
Downstairs Shower Room
Large walk-in shower with mixer tap, tiled floor, built-in linen cupboard, ladder style radiator, school style radiator, sink in vanity unit with mixer tap, wall hung WC, windows to side and rear.
First Floor Landing
Window to front, door to secondary hallway.
Bedroom One
Radiator, window to side, window to hallway, feature beams, built-in wardrobes, ensuite WC and wash hand basin.
Secondary Hallway
Stairs to second floor, window to front, radiator.
Bedroom Two
Window to front, window to side, radiator, feature beams, built-in wardrobe, door to en suite bathroom.
En Suite Bathroom
Bath with central water flow mixer tap and shower attachment, sink in vanity unit, WC, ceiling spotlights, feature beams.
Second Floor
Door to bedroom three.
Bedroom Three
Cupboard housing water tank, window to side, radiator, built-in shelving, original feature beams, eaves storage, access to bedroom four.
Bedroom Four
Radiator, window to side, feature beams.
Outside Front
Newly paved block driveway offering parking for several cars, electric gates, timber framed garage, main garden, gate to rear garden.
Rear Garden
Paved patio area, small area laid to lawn, mature trees, shrubs, flower beds in borders, outside tap and light, water butt, fenced.
Main Garden
Mainly laid to lawn with a variety of mature shrubs, trees and flowers beds, variety of fruit trees, pond, part fenced, part hedged surround, vegetable patch, paved area with pergola, shed.
Property Location
Marketed by Ibbett Mosely - West Malling
Disclaimer Property descriptions and related information displayed on this page are marketing materials provided by Ibbett Mosely - West Malling. estateagents365.uk does not warrant or accept any responsibility for the accuracy or completeness of the property descriptions or related information provided here and they do not constitute property particulars. Please contact Ibbett Mosely - West Malling for full details and further information.


