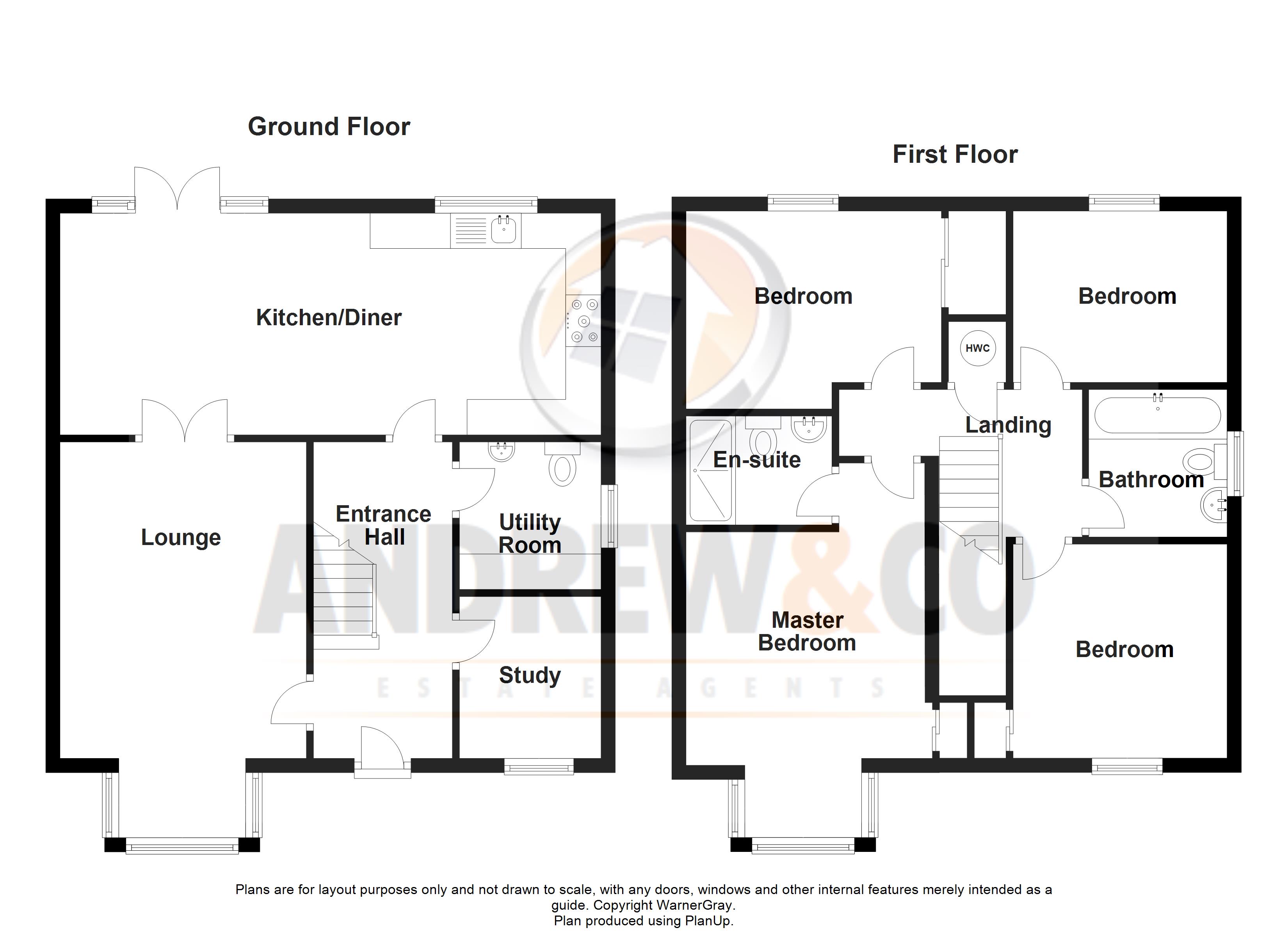Detached house for sale in Maidstone ME16, 4 Bedroom
Quick Summary
- Property Type:
- Detached house
- Status:
- For sale
- Price
- £ 475,000
- Beds:
- 4
- Baths:
- 2
- Recepts:
- 2
- County
- Kent
- Town
- Maidstone
- Outcode
- ME16
- Location
- Fullingpits Avenue, Maidstone ME16
- Marketed By:
- Andrew & Co
- Posted
- 2019-05-18
- ME16 Rating:
- More Info?
- Please contact Andrew & Co on 01622 279750 or Request Details
Property Description
A new home with many added extras meaning you can move in with-out having to lift a finger! With an upgraded kitchen, bathrooms, flooring and much more, this family home has much more to offer than comparable properties nearby.
Occupying one of the more prestigious plots on the development, you can still enjoy the views of the woods to the rear whilst having sunlight flooding the property through-out the day giving a bright and airy home for your family to enjoy. With off road parking for 2-3 cars plus the garage you can even invite guests over without having any worries about parking.
Inside the property itself the upgraded features throughout add an extra shine to the spacious layout. With a kitchen diner spreading over 25 feet and an impressive separate lounge on the ground floor you will never feel cramped, even whilst entertaining! Upstairs the 4 double bedrooms means that all the children will be spoilt for choice and minimising the quarrels over whose room is whose!
Through the French doors in the kitchen/diner you find yourself on the large patio area overlooking the stunning landscaped rear garden. With a side gate and access to the garage it's easy to keep all the grass cuttings outside of the house itself!
Viewing is highly recommended to appreciate the full scale of this family home and the extras on offer!
Entrance hall
study 6' 7" x 7' 6" (2.01m x 2.29m)
utility room 6' 10" x 6' 7" (2.08m x 2.01m)
kitchen/diner 25' 1" x 10' 3" (7.65m x 3.12m)
lounge 14' 7" x 11' 5" (4.44m x 3.48m)
first floor
master bedroom 13' 8" x 11' 6" (4.17m x 3.51m)
ensuite to master
bedroom 11' 10" x 9' 2" (3.61m x 2.79m)
bedroom 10' 6" x 8' 1" (3.2m x 2.46m)
bedroom 9' 11" x 9' 11" (3.02m x 3.02m)
bathroom
Property Location
Marketed by Andrew & Co
Disclaimer Property descriptions and related information displayed on this page are marketing materials provided by Andrew & Co. estateagents365.uk does not warrant or accept any responsibility for the accuracy or completeness of the property descriptions or related information provided here and they do not constitute property particulars. Please contact Andrew & Co for full details and further information.


