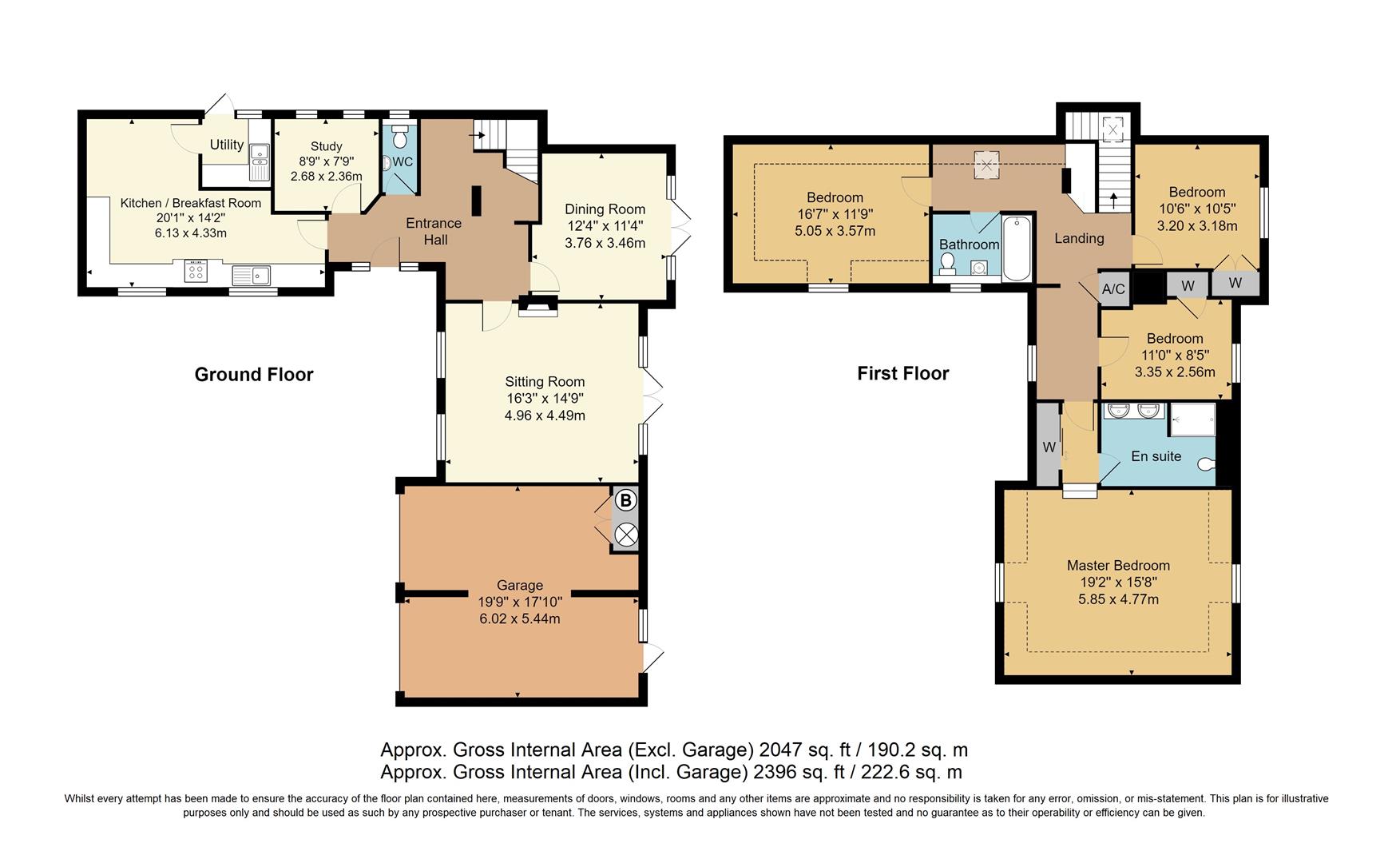Detached house for sale in Maidstone ME15, 4 Bedroom
Quick Summary
- Property Type:
- Detached house
- Status:
- For sale
- Price
- £ 795,000
- Beds:
- 4
- Baths:
- 2
- Recepts:
- 3
- County
- Kent
- Town
- Maidstone
- Outcode
- ME15
- Location
- Dean Street, East Farleigh, Maidstone ME15
- Marketed By:
- Ibbett Mosely - West Malling
- Posted
- 2019-03-11
- ME15 Rating:
- More Info?
- Please contact Ibbett Mosely - West Malling on 01732 658038 or Request Details
Property Description
Delightful, detached four bedroom modern family home, built approximately 18 years ago but has been beautifully updated throughout and is immaculately presented by the present owners. This lovely home offers well configured and spacious accommodation which comprises on the ground floor of a well fitted kitchen/breakfast room, well proportioned, double aspect sitting room, separate dining room and a very handy downstairs cloakroom and utility room. The first floor comprises a sizeable, recently totally refitted bedroom suite with a stunning en-suite shower room fitted with Fired Earth twin vanity unit and tiling. There are three further spacious bedrooms and a family bathroom. Outside the property is on a lovely secluded plot tucked away in the corner of a private cul de sac of three similar houses and has a very good sized rear garden backing onto open countryside with stunning views. There is also plenty of off road parking and an integral double garage. This is a wonderful property in a superb location which must be seen to be appreciated.
Entrance Hall
Amtico wood style floor, radiator, stairs to first floor, feature brick pillar.
Entrance
Solid wood entrance door with obscured glass windows to either side.
Sitting Room
Dual aspect with windows to front and glazed French doors with side windows to rear garden, feature brick fireplace with cast iron wood burning stove, radiator, TV point.
Dining Room
Windows and glazed French doors to rear garden, radiator.
Downstairs Cloakroom
WC, wall mounted wash hand basin, part tiled walls, radiator, window to side.
Study
Radiator, two windows to rear.
Kitchen/Breakfast Room
Range of wall and floor units with contrasting granite worktops and upstands, 1 1/2 bowl sink unit with mixer tap, double wall mounted oven, five ring gas hob with stainless steel extractor fan and black glazed splashback, pan drawers, space and plumbing for American-style fridge freezer, antique Travertine stone floor, inset ceiling spotlights, TV point, stainless steel Fisher & Paykel two drawer stainless steel dishwasher, radiator, two windows to front, door to utility room.
Utility Room
Range of wall and floor units with contrasting granite worktop, 1 1/2 bowl stainless steel sink unit with mixer tap, window and part glazed door to rear.
First Floor Landing
Two velux windows, airing cupboard, two radiators, window to front, step down to family bathroom and bedroom.
Bedroom Three
Built-in double wardrobe, radiator, window to rear.
Bedroom Four
Built in wardrobe, radiator, window to rear.
Master Bedroom
Draks Aspen solid oak and mirror sliding doors painted to match the en-suite furniture, door to en suite shower room, step down to bedroom, dual aspect outlook with windows to front and rear, two school style radiators, professionally laid lime-washed oak floor, TV point.
En Suite Shower
Fully tiled corner shower with waterfall shower head and shower attachment, WC, Fired Earth twin wash hand basins in vanity unit with tiled Fired Earth tiled splashback, white and chrome school style towel rail radiator, tiled floor with underfloor heating, inset ceiling spotlights.
Family Bathroom
Panelled bath with central mixer tap and shower over, part tiled wall, tiled floor, white ladder style radiator, surface mounted circular wash hand basin on vanity unit with freestanding mixer tap, obscure glass window to front.
Bedroom Two
Radiator, window to front.
Double Garage
Up and over doors, light and power, cupboard housing boiler and water cylinder on mains pressure system.
Outside Front
Paved pathway leading to front door, small area laid to lawn with a pretty variety of mature shrubs and trees, outside lights and tap, driveway with off-road parking for three / four cars, wooden gates to side leading to rear garden.
Outside Rear
Enclosed rear garden with paved patio area, pergola, herb garden, orchard (Katy apples), variety of mature shrubs and flowerbeds, rest laid to lawn, outside light and tap, enclosed with a pretty rag stone wall, fencing and hedged borders.
Property Location
Marketed by Ibbett Mosely - West Malling
Disclaimer Property descriptions and related information displayed on this page are marketing materials provided by Ibbett Mosely - West Malling. estateagents365.uk does not warrant or accept any responsibility for the accuracy or completeness of the property descriptions or related information provided here and they do not constitute property particulars. Please contact Ibbett Mosely - West Malling for full details and further information.


