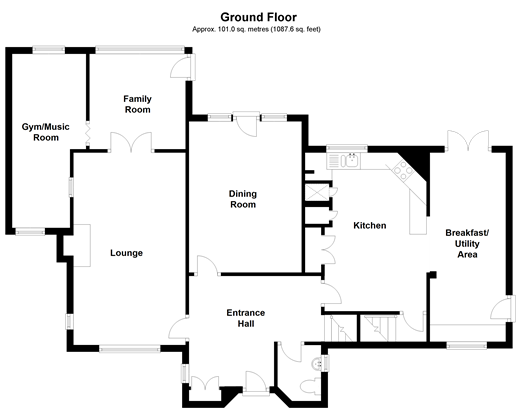Detached house for sale in Maidstone ME15, 4 Bedroom
Quick Summary
- Property Type:
- Detached house
- Status:
- For sale
- Price
- £ 750,000
- Beds:
- 4
- Baths:
- 2
- Recepts:
- 4
- County
- Kent
- Town
- Maidstone
- Outcode
- ME15
- Location
- Pear Tree Lane, Loose, Maidstone, Kent ME15
- Marketed By:
- Ward & Partners
- Posted
- 2018-12-06
- ME15 Rating:
- More Info?
- Please contact Ward & Partners on 01622 829085 or Request Details
Property Description
A truly exceptional family home in one of the most sought after and prestigious road locally. The stunning kerb appeal the home provides means that you fall in love with the property as soon as you pull onto the driveway. The abundance of parking is perfect for when the family come to visit. The moment you walk through the front door into the beautiful hallway, you get the impression of space, maybe even a feeling of grandeur. While the upstairs provides you with four magnificent size bedrooms, allowing all the family to have their own space, it is downstairs that really cements this home as the perfect home for all. Boasting a fantastic and flexible layout, you will never feel like you are all on top of each other. The lounge is the room that will undoubtedly provide you with a comfortable place to relax and unwind. The warmth that it gives you is extenuated by the wonderful log burner, which will really sets the atmosphere for those cosy nights in. It’s fair to say that the hub of this home will certainly be the huge kitchen and breakfast/utility area, it is here that you will enjoy family meal's gathered around the table. For those more formal occasions the large dining room provides the perfect setting.
Room sizes:
- Ground floor
- Entrance Hall
- Downstairs Cloakroom
- Lounge 18'6 x 10'11 (5.64m x 3.33m)
- Family Room 9'6 x 8'1 (2.90m x 2.47m)
- Gym/Music Room 14'2 x 5'9 (4.32m x 1.75m)
- Dining Room 13'2 x 11'3 (4.02m x 3.43m)
- Kitchen 15'3 x 10'1 (4.65m x 3.08m)
- Breakfast/Utility Area 18'6 x 7'5 (5.64m x 2.26m)
- Basement
- Cellar 9'9 x 9'1 (2.97m x 2.77m)
- Split level first floor
- Landing
- Bedroom 1 18'1 x 11'0 (5.52m x 3.36m)
- Bedroom 2 13'3 x 11'3 (4.04m x 3.43m)
- Bedroom 3 10'4 x 8'8 (3.15m x 2.64m)
- Bedroom 4 11'4 x 7'6 (3.46m x 2.29m)
- Family Bathroom 11'10 x 10'4 (3.61m x 3.15m)
- Shower Room
- Cloakroom
- Outside
- Off Road Parking
- Rear Garden
The information provided about this property does not constitute or form part of an offer or contract, nor may be it be regarded as representations. All interested parties must verify accuracy and your solicitor must verify tenure/lease information, fixtures & fittings and, where the property has been extended/converted, planning/building regulation consents. All dimensions are approximate and quoted for guidance only as are floor plans which are not to scale and their accuracy cannot be confirmed. Reference to appliances and/or services does not imply that they are necessarily in working order or fit for the purpose.
Property Location
Marketed by Ward & Partners
Disclaimer Property descriptions and related information displayed on this page are marketing materials provided by Ward & Partners. estateagents365.uk does not warrant or accept any responsibility for the accuracy or completeness of the property descriptions or related information provided here and they do not constitute property particulars. Please contact Ward & Partners for full details and further information.


