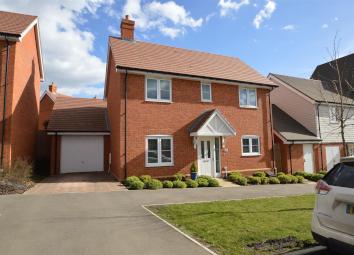Detached house for sale in Maidstone ME15, 3 Bedroom
Quick Summary
- Property Type:
- Detached house
- Status:
- For sale
- Price
- £ 360,000
- Beds:
- 3
- Baths:
- 2
- Recepts:
- 1
- County
- Kent
- Town
- Maidstone
- Outcode
- ME15
- Location
- Buffkyn Way, Maidstone ME15
- Marketed By:
- Bluebell Estates
- Posted
- 2024-04-01
- ME15 Rating:
- More Info?
- Please contact Bluebell Estates on 01622 279525 or Request Details
Property Description
An internal viewing is a must for this 3 bedroom detached house. The light and airy accommodation comprises a living room, kitchen-dining room, utility room and cloakroom on the ground floor with 3 bedrooms, the master with an en-suite and a family bathroom on the first floor. Externally there is a garage with a driveway and a good sized rear garden. This well maintained property must be seen to be appreciated so call us on to arrange your viewing.
Maidstone
Maidstone is the County town of Kent and as such boasts extensive retail, entertainment and leisure facilities in addition to numerous state and grammar schools. The town has mainline train links via Maidstone East train station giving journey times to London of just over 1 hour. The town has links to junctions 5,6 and 7 of the M20 providing road access to London.
Accommodation As Follows:
Part double glazed front door into.....
Entrance Hall
Stairs to first floor. Fitted carpet. Doors to living room, kitchen-dining room and cloakroom.
Living Room (5.28m x 3.00m (17'4" x 9'10"))
Double glazed window to front and double glazed French doors to rear. Fitted carpet. Radiator.
Kitchen - Dining Room (5.28m x 2.57m (17'4" x 8'5"))
A matching range of wall, base and drawer units with work surfaces over. Built in electric oven with gas hob and stainless steel extractor above. Integrated fridge/freezer and dishwasher. Stainless steel 1 and a half bowl sink and drainer with chrome mixer tap. Tiled flooring. Two radiators. Door to utility room.
Utility Room (2.21 x 1.49 (7'3" x 4'10"))
Double glazed window to rear. Base units with worksurface above. Stainless steel sink and drainer with chrome mixer tap. Space for washing machine. Cupboard housing wall mounted boiler. Tiled flooring. Radiator.
Cloakroom
A suite comprising back to the wall wc and pedestal basin with chrome mixer tap. Part tiled walls. Tiled flooring.
First Floor Landing
Doors to all bedrooms and bathroom. Fitted carpet.
Master Bedroom (4.01 x 3.20 (13'1" x 10'5"))
Double glazed window to front. Built in wardrobe. Fitted carpet. Radiator. Door to en-suite.
En-Suite (1.7 x 1.6 (5'6" x 5'2"))
A suite comprising back to the wall wc, basin with chrome mixer tap and shower cubicle with chrome shower mixer. Double glazed frosted window to front. Chrome heated towel rail.
Bedroom 2 (3.09 x 3.05 (10'1" x 10'0"))
Double glazed window to front. Built in cupboard housing hot water tank. Fitted carpet. Radiator.
Bedroom 3 (2.92 x 2.01 (9'6" x 6'7"))
Double glazed window to rear. Fitted carpet. Radiator.
Family Bathroom (2.14 x 2.00 (7'0" x 6'6"))
A suite comprising back to the wall wc, basin with chrome mixer tap and bath with chrome taps and shower attachment. Part tiled walls. Tiled flooring. Chrome heated towel rail.
Outside
Rear Garden
The rear garden is mainly laid to lawn with two patio areas. Gate to side. Door to garage.
Garage & Driveway
The garage has power and light and there is a driveway directly in front of the garage.
Services
Electricity, gas, water and mains drainage.
Viewing Arrangements
By appointment through:-
Bluebell Estates
27 High Street
Aylesford
Kent
ME20 7AX
Tel: Web:
Property Location
Marketed by Bluebell Estates
Disclaimer Property descriptions and related information displayed on this page are marketing materials provided by Bluebell Estates. estateagents365.uk does not warrant or accept any responsibility for the accuracy or completeness of the property descriptions or related information provided here and they do not constitute property particulars. Please contact Bluebell Estates for full details and further information.

