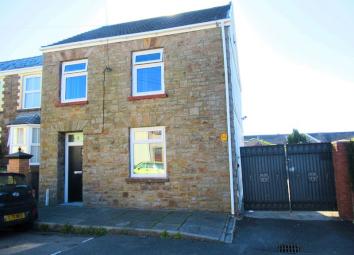Detached house for sale in Maesteg CF34, 4 Bedroom
Quick Summary
- Property Type:
- Detached house
- Status:
- For sale
- Price
- £ 210,000
- Beds:
- 4
- Baths:
- 1
- County
- Bridgend
- Town
- Maesteg
- Outcode
- CF34
- Location
- Queen Street, Maesteg, Bridgend. CF34
- Marketed By:
- Peter Morgan
- Posted
- 2024-03-31
- CF34 Rating:
- More Info?
- Please contact Peter Morgan on 01656 376858 or Request Details
Property Description
A stone fronted detached property situated in the heart of Maesteg Town Centre and overlooking Maesteg Cricket field. The property is within walking distance of the town centre and all local amenities to include Asda and Tesco Supermarket, bus and train stations and local Primary and Secondary Schools.
The accommodation briefly comprises of entrance hallway, spacious lounge, fitted kitchen, utility room, inner hall leading to the bathroom and separate wc., first floor landing, four bedrooms and wc. The property has uPVC double glazing (apart for one window) and Combi gas central heating. There are double gates to the side leading to the large rear garden with parking and carport, views to the side of the property overlooking Maesteg Cricket Field.
Spacious family home which offers so much potential to extent (subject to the relevant planning permission).
Planning permission have once been granted for an extension to the side with balcony but has since lapsed and would be required to be re-submitted.
Internal viewing comes highly recommended.
Entrance
Entrance via uPVC double glazed front door into hallway.
Entrance Hall
Part tiled flooring, part wood flooring, radiator, staircase to first floor landing, original coved ceiling, feature stained glass window to the side, oak interior panelled doors leading to the lounge.
Living/Dining Room (23' 2" x 15' 1" or 7.07m x 4.60m)
uPVC double glazed window to the front, uPVC double glazed patio doors leading the garden with views over the garden and cricket field, oak flooring, plastered and coved ceiling, radiators, oak interior panelled doors leading to the understairs storage cupboard, oak interior panelled door leading to the kitchen.
Kitchen (14' 0" x 10' 6" or 4.26m x 3.20m)
uPVC double glazed door and two window to the side, a range of fitted wall mounted and base unit in cream with pewter fittings and complimentary work surfaces and up stands, centre island with complimentary work surface and base units, stainless steel double range cooker with gas hob and overhead chimney extractor hood and glass splashback, circular single drainer sink unit with mixer taps and glass splashbacks, tiled flooring, plastered ceiling, radiator, access through to the utility room.
Utility Room (11' 7" x 8' 4" or 3.53m x 2.54m)
uPVC double glazed door to the side giving access to the rear garden, a range of base units and double ladder units with recess for American fridge/freezer in cream with complimentary work surfaces and up-stands, single drainer stainless steel sink unit with mixer taps and glass splashback, plumbed for automatic washing machine and dishwasher, tiled flooring, radiator, plastered ceiling, oak interior panelled door leading to the inner hall.
Inner Hall
Door leading to bathroom and w.C.
W.C.
Frosted window to the side low level w.C.
Bathroom (7' 7" x 8' 9" or 2.30m x 2.66m)
Frosted uPVC double glazed window to the rear, three piece suite in white comprising of cast iron bath with chrome mixer taps, wash hand basin in vanity unit and fully tiled double shower cubicle, radiator, extractor fan, tiled floor.
First floor
Landing
Fitted carpet, attic entrance, oak interior panelled doors leading to three bedrooms, door leading to the fourth bedroom and first floor wc.
Bedroom One (11' 2" x 10' 6" or 3.40m x 3.21m)
uPVC double glazed window to the rear, fitted carpet, plastered and coved ceiling, radiator.
Bedroom Two (12' 3" x 8' 8" or 3.74m x 2.63m)
uPVC double glazed window to the front, fitted carpet, radiator.
Bedroom Three (9' 0" x 8' 6" or 2.75m x 2.58m)
uPVC double glazed window to the front, fitted carpet, radiator, plastered ceiling.
Bedroom Four (11' 1" x 8' 11" or 3.37m x 2.72m)
Aluminium window to the side, radiator, wall mounted combi gas central heating boiler.
First Floor WC
WC and wash hand basin.
Exterior
Rear Garden
Double gates to the side of the property with driveway for ample parking, carport/garage, large mature garden to the side over looking the cricket field, garden which is laid to lawn, a variety of mature plants and shrubs, patio area with wrought iron fencing around, spacious concrete area to the side of the property, brick storage sheds
Property Location
Marketed by Peter Morgan
Disclaimer Property descriptions and related information displayed on this page are marketing materials provided by Peter Morgan. estateagents365.uk does not warrant or accept any responsibility for the accuracy or completeness of the property descriptions or related information provided here and they do not constitute property particulars. Please contact Peter Morgan for full details and further information.


