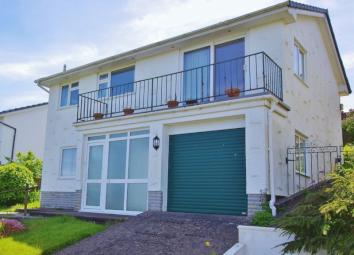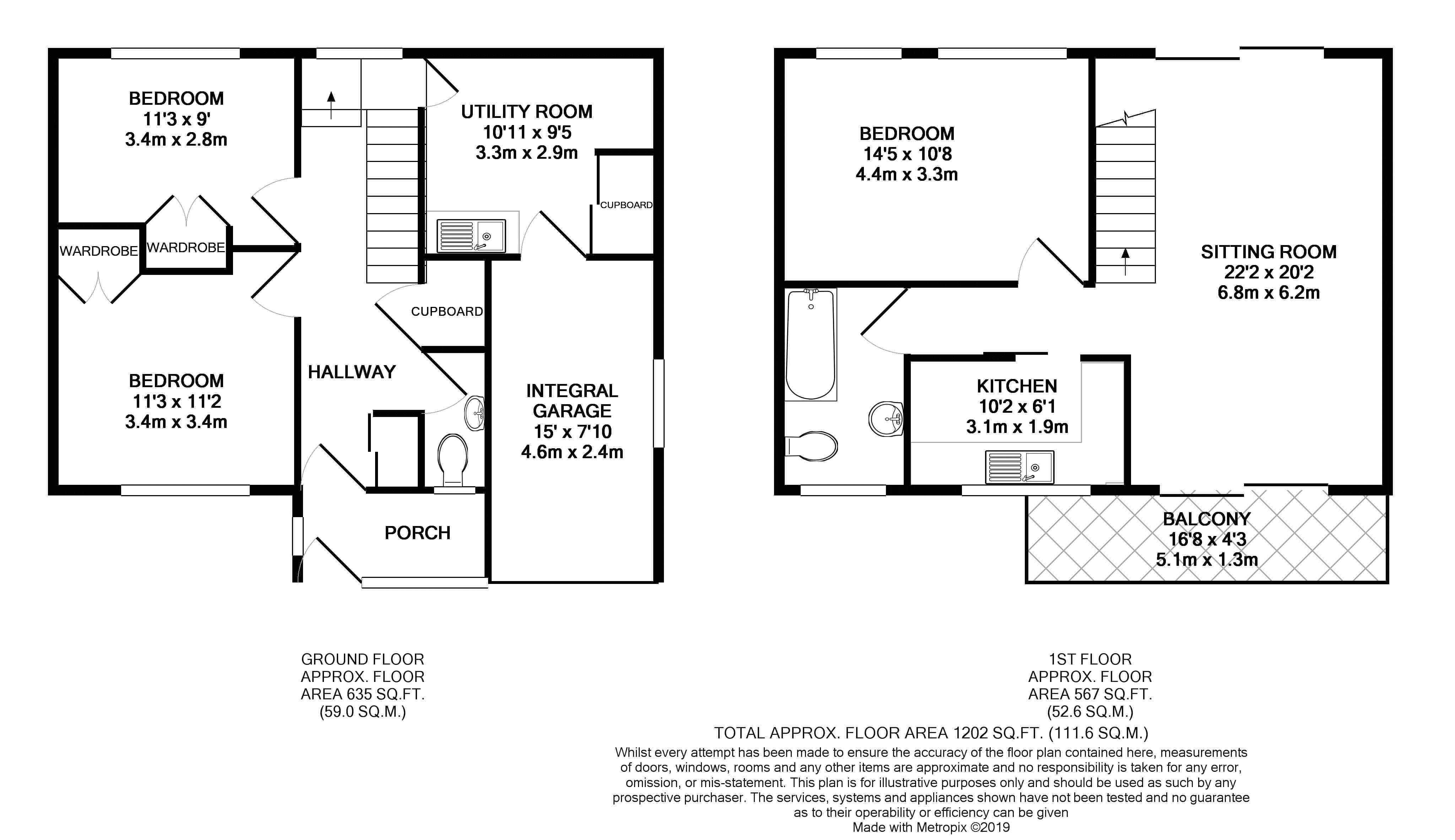Detached house for sale in Lynton EX35, 3 Bedroom
Quick Summary
- Property Type:
- Detached house
- Status:
- For sale
- Price
- £ 310,000
- Beds:
- 3
- Baths:
- 1
- Recepts:
- 1
- County
- Devon
- Town
- Lynton
- Outcode
- EX35
- Location
- Grattons Drive, Lynton EX35
- Marketed By:
- Exmoor Property
- Posted
- 2024-04-01
- EX35 Rating:
- More Info?
- Please contact Exmoor Property on 01598 457989 or Request Details
Property Description
A modern detached three-bedroom house, with integral garage, parking and gardens, in an elevated position, on a private road above the twin villages of Lynton & Lynmouth. With far-reaching country and sea views, the property overlooks Lynmouth Bay and Foreland Point beyond.
Arranged to take maximum advantage of the beautiful views, the house has an upstairs living room and balcony. A short drive or walk into the centre of Lynton, with its shops, cafes, health centre, village school and all the amenities of this beautiful Exmoor National Park seaside village.
Approach
From the road outside, the house is approached via a short concrete drive with space to park one car. There is an integral garage with electric roller-door, and a step up to a double-glazed porch. A double-glazed interior front door opens into the hallway.
Hall
Fitted carpet. Two radiators. Stairs to first floor. Double-glazed window to the rear. Doors to downstairs WC, storage cupboard, Bedrooms One and Two, and a door into the utility room and integral garage
Separate WC
Lino floor. Double-glazed window. Low level flush WC. Wash basin. Radiator.
Bedroom One
Fitted carpet. Built-in wardrobes. Double-glazed window to the front, with sea views. Radiator.
Utility Room
Lino flooring. Single drainer stainless steel sink with cupboards below. Space for fridge/freezer. Space and plumbing for washing machine. Central heating boiler. Storage cupboard. Door to garage.
Integral Garage
Concrete floor. Double-glazed window to side. Electrically-operated roller door. Power and light.
Bedroom Two
Fitted carpet. Double-glazed windows to the rear. Built-in wardrobes. Radiator. (nb: This room shows evidence of damp. Please see notes.)
First Floor
Stairs with fitted carpet rise to the spacious living room. Doors to bedroom three, bathroom, kitchen and open-plan to the living/dining room.
Bedroom Three
Fitted carpet. Double-glazed windows overlooking the garden to the rear. Radiator.
Living Room
Fitted carpet. Double-glazed sliding doors to the rear, giving access to the garden. Double-glazed sliding doors to the front, opening onto a balcony with spectacular views over Lynmouth Bay and the surrounding countryside. Double-glazed window to the side. Two radiators. A large room with space for sofa, chairs and dining table.
Kitchen
Sliding door from rear hall. Lino floor. Large double-glazed window to the front with views over Lynmouth Bay. Floor-standing kitchen units with worktops over. Single-drainer stainless steel sink unit with matching mixer tap. Space for a free-standing electric cooker. Small breakfast bar.
Bathroom
Fitted carpet. Opaque double-glazed window to the front. Three piece bathroom suite including panel-enclosed bath with mixer taps and electric wall-mounted shower over; low level flush WC; and washbasin in a vanity unit with mirror and light above. Heated towel rail. Extractor unit.
Outside
Front Garden
Mainly laid to lawn with flowerbed borders. Concrete steps to front door. One side has an oil storage tank enclosed by a wooden fence and gate.
Rear Garden
Access to the front of the property on both sides. Lower paved patio area with old wooden shed. Raised patio area with greenhouse and space for bins etc. Gently-sloping lawn with border to one side and mature shrubs.
Notes
The property is in need of some renovation and modernisation, which is reflected in the asking price.
One downstairs room shows evidence of damp due, we believe, to water ingress from rainwater running off the rear patio. Quotes have been obtained from a reputable local building firm. Please ask agent for details.
Property Location
Marketed by Exmoor Property
Disclaimer Property descriptions and related information displayed on this page are marketing materials provided by Exmoor Property. estateagents365.uk does not warrant or accept any responsibility for the accuracy or completeness of the property descriptions or related information provided here and they do not constitute property particulars. Please contact Exmoor Property for full details and further information.


