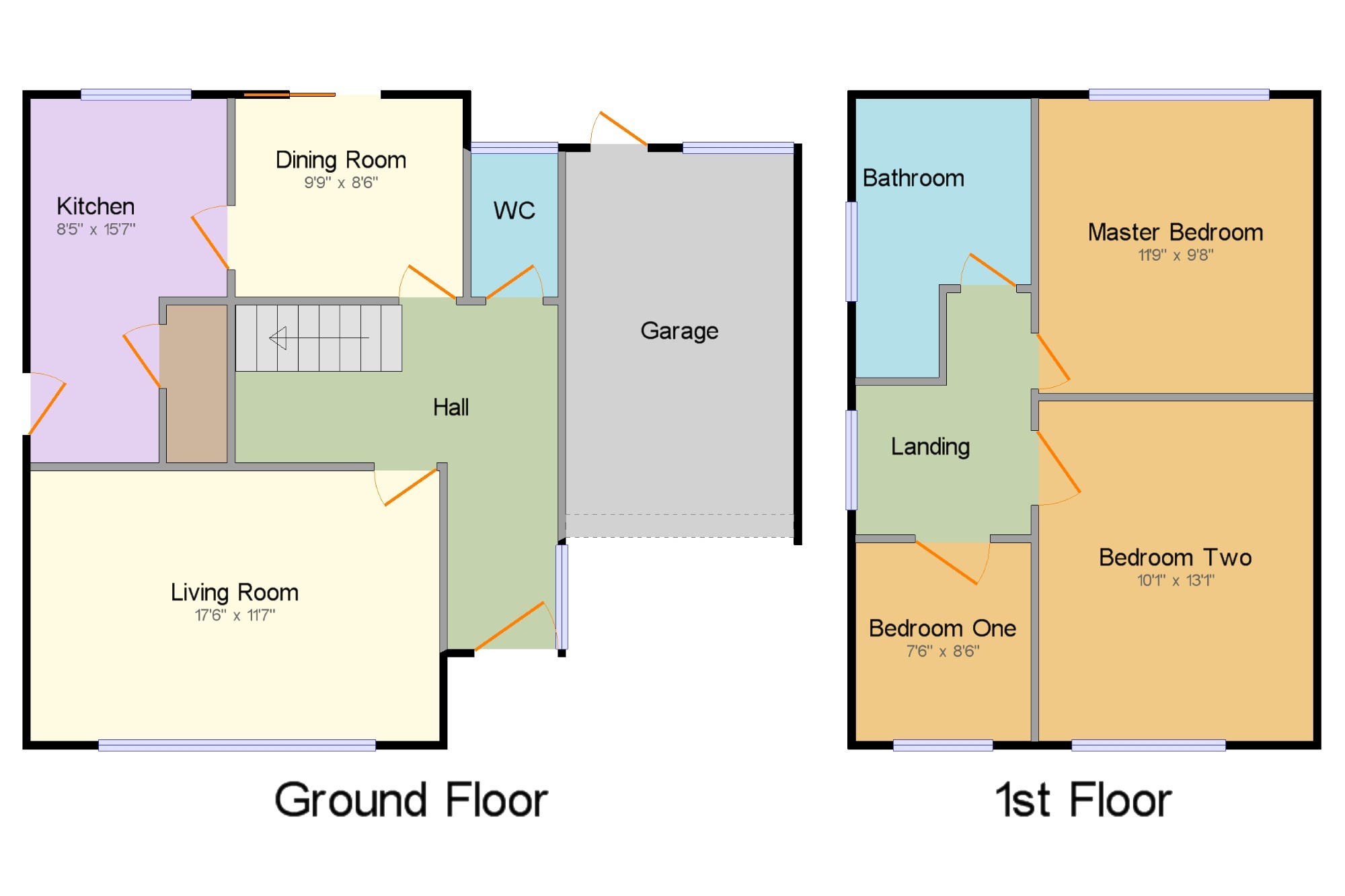Detached house for sale in Luton LU1, 3 Bedroom
Quick Summary
- Property Type:
- Detached house
- Status:
- For sale
- Price
- £ 350,000
- Beds:
- 3
- Baths:
- 1
- Recepts:
- 1
- County
- Bedfordshire
- Town
- Luton
- Outcode
- LU1
- Location
- Holmfield Close, Luton, Bedfordshire LU1
- Marketed By:
- Taylors - Luton Sales
- Posted
- 2019-04-08
- LU1 Rating:
- More Info?
- Please contact Taylors - Luton Sales on 01582 936755 or Request Details
Property Description
Situated within the sought after South Luton area tucked away on a prestigious cul de sac is this impressive and unique detached property.The property is offered in good condition and comprises on the ground floor of a 17ft living room, separate dining room, modern kitchen and a downstairs cloakroom. The first floor benefits from three well proportioned bedrooms and a family bathroom. Externally there is a single garage with driveway and a secluded and well maintained rear garden. All in all this property offers fabulous value for money and could well be that family home you are searching for.
Desirable location
Quiet cul de sac
Lots of storage
Detached home
Downstairs cloakroom
Separate garage
Living Room17'6" x 11'7" (5.33m x 3.53m). Double glazed uPVC window. Radiator and gas fire, carpeted flooring.
Dining Room9'9" x 8'6" (2.97m x 2.6m). UPVC double glazed door, opening onto the garden. Radiator, laminate flooring.
Kitchen8'5" x 15'7" (2.57m x 4.75m). Double glazed uPVC window. Radiator, tiled flooring. Wood work surface, wall and base units, stainless steel sink, integrated oven, gas hob, overhead extractor, integrated dishwasher, washing machine.
WC x . Low level WC, pedestal sink.
Master Bedroom11'9" x 9'8" (3.58m x 2.95m). Double glazed uPVC window. Radiator, carpeted flooring.
Bedroom One7'6" x 8'6" (2.29m x 2.6m). Double glazed uPVC window. Radiator, carpeted flooring.
Bedroom Two10'1" x 13'1" (3.07m x 3.99m). Double glazed uPVC window. Radiator, carpeted flooring.
Bathroom x . Double glazed uPVC window. Radiator, tiled flooring. Low level WC, panelled bath, shower over bath, pedestal sink.
Garage9'9" x 16'6" (2.97m x 5.03m).
Property Location
Marketed by Taylors - Luton Sales
Disclaimer Property descriptions and related information displayed on this page are marketing materials provided by Taylors - Luton Sales. estateagents365.uk does not warrant or accept any responsibility for the accuracy or completeness of the property descriptions or related information provided here and they do not constitute property particulars. Please contact Taylors - Luton Sales for full details and further information.


