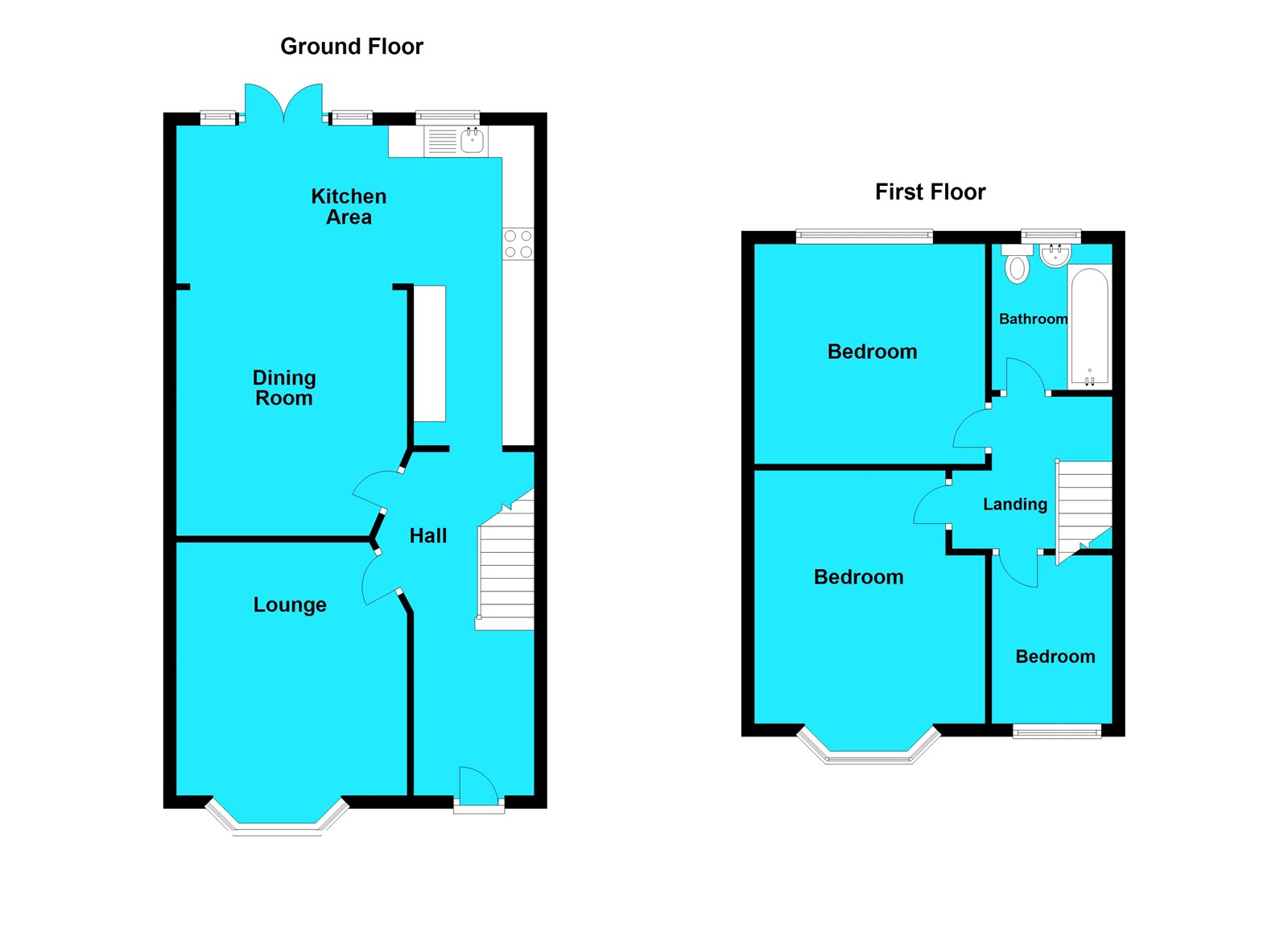Detached house for sale in London SE2, 3 Bedroom
Quick Summary
- Property Type:
- Detached house
- Status:
- For sale
- Price
- £ 375,000
- Beds:
- 3
- Baths:
- 1
- Recepts:
- 2
- County
- London
- Town
- London
- Outcode
- SE2
- Location
- The Dell, Abbey Wood, London SE2
- Marketed By:
- Robinson Jackson - Welling
- Posted
- 2019-03-29
- SE2 Rating:
- More Info?
- Please contact Robinson Jackson - Welling on 020 7768 0962 or Request Details
Property Description
****guide price £360,000 - £370,000****
A well presented three bedroom extended 1930's style family home located on the Abbey Wood/Welling borders. Convenient for local schools, public transport and Bostal Woods.
*11ft Lounge*
*20ft Dining Room*
*17ft Fitted Kitchen*
*Double Glazing*
*Central Heating*
*Off Street Parking*
Key Terms
Please note there is an agreement in writing for number 13 The Dell to have access over the drive of number 14 The Dell to park their vehicle.
Welling has been a favoured town for many years, with access to Bexley borough’s four grammar schools as well as the 78-hectare Danson Park, with its historic house, boating lake, sports pitches, splash park and pub.
The town’s heart is in the High Street, where you’ll find shops, pubs, restaurants and the mainline train station, with its direct trains to London. Don’t miss Crook Log Leisure Centre – Welling’s sports and pool complex.
Entrance Hall:
Door to front and carpet as fitted.
Lounge: (11' 5" x 10' 9" (3.48m x 3.28m))
Maximum Dimensions. Double glazed bay window to front and carpet as fitted.
Dining Room: (20' 0" x 9' 9" (6.1m x 2.97m))
Maximum Dimensions. Double glazed double doors and carpet as fitted and open to kitchen.
Kitchen: (17' 3" x 6' 10" (5.26m x 2.08m))
Maximum Dimensions. Fitted with a range of wall and base units with contrasting work surfaces. Stainless steel oven, hob and filter hood. Tile effect flooring and double glazed window to rear. Open to dining room.
Landing:
Carpet as fitted and loft access.
Bedroom 1: (11' 11" x 9' 11" (3.63m x 3.02m))
Maximum Dimensions. Double glazed bay window to front and carpet as fitted.
Bedroom 2: (10' 11" x 10' 0" (3.33m x 3.05m))
Maximum Dimensions. Double glazed window to rear and carpet as fitted.
Bedroom 3: (7' 0" x 6' 11" (2.13m x 2.1m))
Maximum Dimensions. Double glazed window to front and carpet as fitted.
Bathroom:
Fitted with a three piece suite comprising of pedestal wash hand basin, low level wc, panelled bath with shower over. Tiled walls, vinyl flooring and double glazed window to rear.
Garden:
Artificial lawn with decking area.
Shed: (16' 8" x 9' 5" (5.08m x 2.87m))
Property Location
Marketed by Robinson Jackson - Welling
Disclaimer Property descriptions and related information displayed on this page are marketing materials provided by Robinson Jackson - Welling. estateagents365.uk does not warrant or accept any responsibility for the accuracy or completeness of the property descriptions or related information provided here and they do not constitute property particulars. Please contact Robinson Jackson - Welling for full details and further information.


