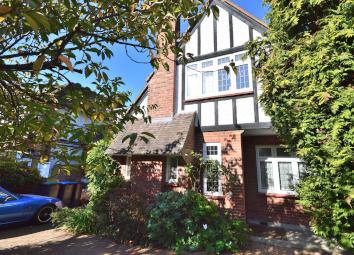Detached house for sale in London N14, 4 Bedroom
Quick Summary
- Property Type:
- Detached house
- Status:
- For sale
- Price
- £ 1,245,000
- Beds:
- 4
- Baths:
- 2
- Recepts:
- 2
- County
- London
- Town
- London
- Outcode
- N14
- Location
- Greenway, Southgate N14
- Marketed By:
- Bennett-Walden
- Posted
- 2024-04-03
- N14 Rating:
- More Info?
- Please contact Bennett-Walden on 020 8033 9977 or Request Details
Property Description
This immaculate four bedroom semi-detached house is situated on the sought-after Meadway Estate, close to the beautiful Grovelands Park. The house itself has many original features (with ornate brick feature fireplaces and panelled ceilings), and has a good layout downstairs including bright modern kitchen/diner with newly fitted Neff appliances, as well as two reception rooms and utility room.
Upstairs the house has three double bedrooms as well as a single and modern family bathroom. There is a mature rear garden to approximately 90ft, with parking on the front driveway as well as the garage to the side of the house.
The house has been extended to the rear and the garden benefits from rear access backing on to the allotments.
Ideally situated for local shops and restaurants and within walking distance of Southgate Circus with the high street shops and underground (Piccadilly line). Ashmole and Walker Primary Schools are close-by and this property may fall into the catchment for this and other good schools locally.
The property is being offered chain free.
Front garden: Off-street parking. Mature borders to each side with trees. Wooden gate with pathway leading to front door.
Entrance: Hardwood door with stain glass insert to side.
Hall: Ceramic tiles. UPVC double glazed windows to side aspect. UPVC double glazed window to front aspect. Original brick fireplace with tiled hearth. 2 x original windows to front aspect. Panelled walls. Wooden beams to ceiling. Radiator. Staircase to first floor. Doors to all rooms.
Reception 1: Laminate flooring. UPVC double glazed window to front aspect. Wooden beams to ceiling. Picture rail. Original brick feature fireplace with tiled hearth. Door with glass inset to second reception. Radiator.
Reception 2: Laminate flooring. Original brick feature fireplace with tiled hearth. UPVC double glazed door and window to rear aspect. Original wooden window to rear aspect. Cornicing. Radiator.
Kitchen/diner: Fitted wall and base units. Newly fitted integrated double Neff oven. Granite work top. Newly fitted Neff Induction Hob. Mosaic splash back. Stainless steel double sink with single lever mixer tap. Integrated Neff dishwasher. Down lighting under some wall units. Fisher & Paykel extractor fan. Spotlights. Cornicing to dining area. UPVC doors to rear aspect leading to garden. UPVC double glazed window to rear aspect. Radiator. New ash felt roof over single rear extension.
Utility room: Wall and base units. Stainless steel double sink with mixer tap. Space for fridge/freezer. Plumbing for washing machine. Wall mounted cupboard.
Ground floor W/C: Ceramic tiled flooring. Period wooden vanity unit housing basin with marble top and splash back. Close coupled W/C. Dado rail. Radiator. Spotlights. Under stair cupboard with original wooden door.
Landing: Carpet. Loft hatch. UPVC double glazed window to front aspect. Spotlights. Radiator.
Bedroom 1: Carpet. Fitted wardrobes. Storage cupboard. UPVC double glazed window to rear aspect. Spotlights. Radiator.
Bedroom 2: Laminate flooring. Picture rail. UPVC double glazed window to rear aspect. Fitted wardrobes. Radiator.
Bedroom 3: Carpet. 2 x original storage cupboard. UPVC double glazed window to front aspect. Spotlights. Radiator.
Bedroom 4: Original wooden flooring. UPVC double glazed window to rear aspect. Spotlights. Radiator.
Bathroom: Tiled flooring. Three piece suite comprising of bath with mixer taps and shower attachment. Pedestal wash basin. Close coupled W/C. Brass heated towel rail. Fully tiled walls with mosaic border. Velux window to rear aspect.
Shower room: Laminate flooring. Shower cubicle with thermostatic shower. Tiled within shower cubicle. Wall mounted wash basin. Taps. Vanity cupboard.
Rear garden: Approx. 90ft. Patio area with steps down to grass/lawn area. Mature borders to each side. Shed to rear of garden. Garden lighting. There is rear access to the garden.
Garage: Housing newly fitted boiler (with Mega flow to loft). Fitted wall and base units.
Property Location
Marketed by Bennett-Walden
Disclaimer Property descriptions and related information displayed on this page are marketing materials provided by Bennett-Walden. estateagents365.uk does not warrant or accept any responsibility for the accuracy or completeness of the property descriptions or related information provided here and they do not constitute property particulars. Please contact Bennett-Walden for full details and further information.

